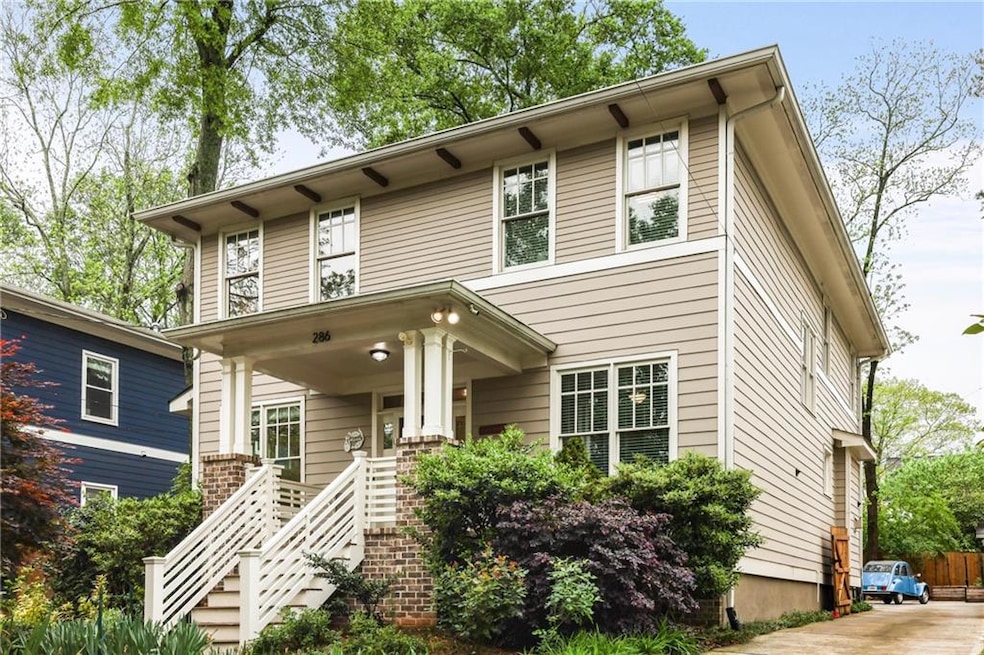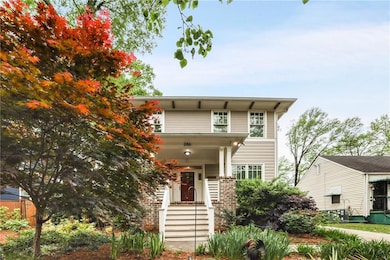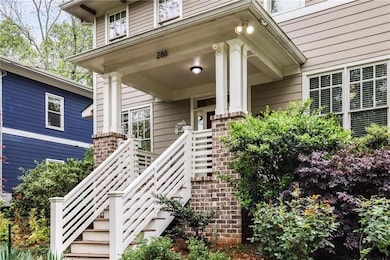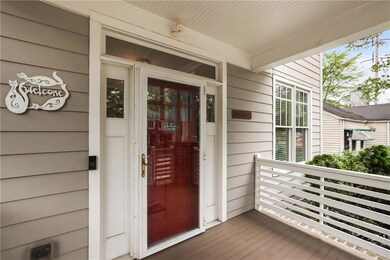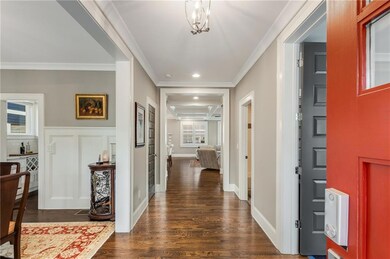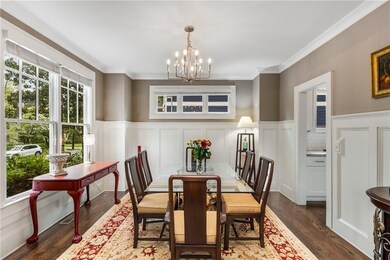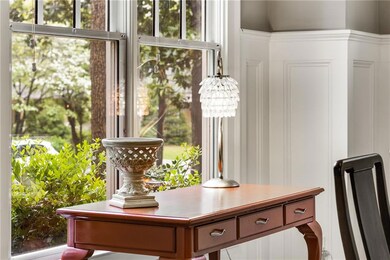Founded in 1899, the Kirkwood neighborhood blends historic charm with modern vibrancy. Tree-lined streets, an eclectic mix of bungalows and new builds, and a tight-knit, creative community make this neighborhood truly special. With easy MARTA access, exploring Decatur, Oakhurst, or Pullman Yards—or commuting across Atlanta—is effortless. Walkability: 5 stars!This stunning 2015-built bungalow seamlessly marries timeless character with contemporary design. The main level features a formal dining room, open-concept kitchen, and a light-filled living and breakfast area—ideal for gatherings. A nod to Craftsman style, the living room boasts a fireplace flanked by built-in bookshelves topped with transom windows. A scullery and walk-in pantry provide ample storage, while a main-level bedroom and full bath create a perfect office or guest space.Upstairs, the expansive primary suite offers a spa-like bath with a walk-in shower, waterfall rain head, free standing tub and double vanities. Two additional bedrooms, a full bath, huge closets throughout, and a convenient laundry room complete the second floor.The private backyard oasis is thoughtfully landscaped with native plants like large leaf magnolia, Carolina silver bell, and red buckeye A detached two-car garage features a versatile flex space above—ideal as a gym, workshop or finish as an ADU or office. A gated driveway and additional off-street parking spaces add convenience.With versatile living spaces and seamless indoor-outdoor flow, this home adapts to any lifestyle. Just outside your door, Kirkwood’s energy awaits—work, play, and everything in between!

