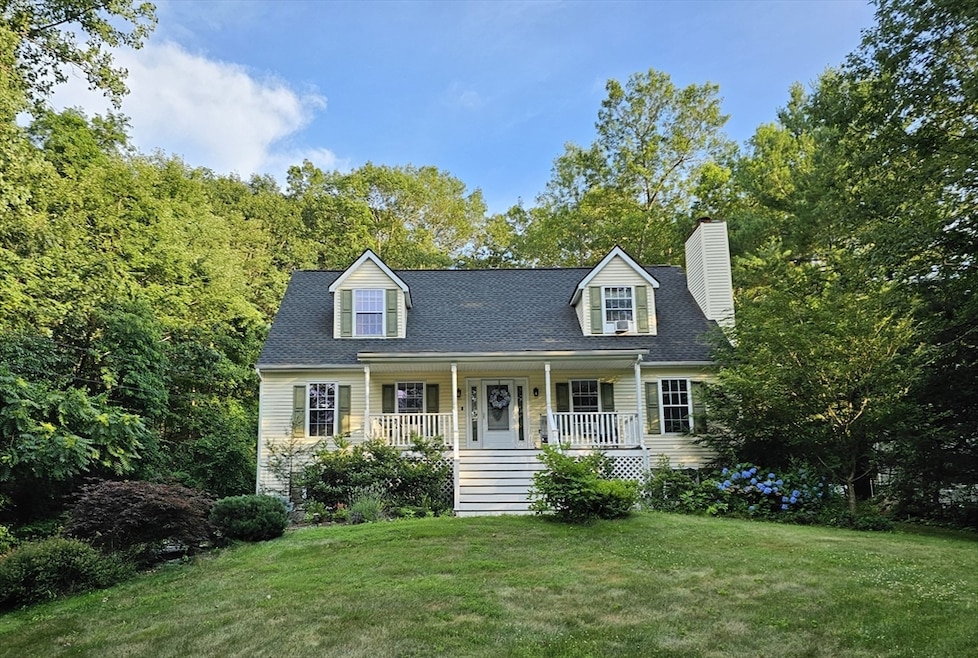
286 Riverlin St Millbury, MA 01527
Estimated payment $4,378/month
Highlights
- Medical Services
- Wooded Lot
- No HOA
- Cape Cod Architecture
- Solid Surface Countertops
- Jogging Path
About This Home
Beautifully maintained 4-bedroom Cape set on a private 1.4 acre lot offering charm, great layout, and modern updates. The main level features a stunning, updated kitchen perfect for entertaining, along with a spacious dining room and living room. A first-floor bedroom—currently used as a home office—and a half bath complete this level. Upstairs, the private primary suite offers a full en-suite bath and a deep walk-in closet, along with two additional bedrooms and an additional full bath. The bright, open lower level provides valuable bonus space—ideal for a family room, playroom, or rec room. This home is centrally located and only minutes from schools, shopping, and major routes.
Listing Agent
Melissa Bonina
Century 21 Custom Home Realty Listed on: 07/15/2025
Home Details
Home Type
- Single Family
Est. Annual Taxes
- $8,201
Year Built
- Built in 1999
Lot Details
- 1.4 Acre Lot
- Wooded Lot
Parking
- 2 Car Attached Garage
- Tuck Under Parking
- Stone Driveway
- Off-Street Parking
Home Design
- Cape Cod Architecture
- Frame Construction
- Shingle Roof
- Concrete Perimeter Foundation
Interior Spaces
- Sliding Doors
- Living Room with Fireplace
- Washer and Dryer
Kitchen
- Range
- Dishwasher
- Wine Cooler
- Stainless Steel Appliances
- Kitchen Island
- Solid Surface Countertops
Flooring
- Laminate
- Ceramic Tile
Bedrooms and Bathrooms
- 4 Bedrooms
- Primary bedroom located on second floor
- Walk-In Closet
- Bathtub with Shower
- Separate Shower
Finished Basement
- Basement Fills Entire Space Under The House
- Exterior Basement Entry
Outdoor Features
- Patio
- Rain Gutters
- Porch
Location
- Property is near schools
Utilities
- Window Unit Cooling System
- Heating System Uses Oil
- Baseboard Heating
- 110 Volts
- Power Generator
- Private Water Source
- Electric Water Heater
- Private Sewer
Listing and Financial Details
- Assessor Parcel Number M:012 B:0000013 L:,3578955
Community Details
Overview
- No Home Owners Association
Amenities
- Medical Services
- Shops
- Coin Laundry
Recreation
- Jogging Path
- Bike Trail
Map
Home Values in the Area
Average Home Value in this Area
Tax History
| Year | Tax Paid | Tax Assessment Tax Assessment Total Assessment is a certain percentage of the fair market value that is determined by local assessors to be the total taxable value of land and additions on the property. | Land | Improvement |
|---|---|---|---|---|
| 2025 | $8,201 | $612,500 | $132,300 | $480,200 |
| 2024 | $7,189 | $543,400 | $122,600 | $420,800 |
| 2023 | $6,365 | $440,500 | $86,000 | $354,500 |
| 2022 | $6,210 | $414,000 | $86,000 | $328,000 |
| 2021 | $5,788 | $375,100 | $86,000 | $289,100 |
| 2020 | $5,597 | $365,100 | $86,000 | $279,100 |
| 2019 | $5,593 | $352,900 | $78,100 | $274,800 |
| 2018 | $5,469 | $334,700 | $78,100 | $256,600 |
| 2017 | $4,842 | $294,700 | $78,100 | $216,600 |
| 2016 | $4,826 | $293,200 | $78,100 | $215,100 |
| 2015 | $4,815 | $292,500 | $82,900 | $209,600 |
| 2014 | $4,427 | $258,900 | $82,900 | $176,000 |
Property History
| Date | Event | Price | Change | Sq Ft Price |
|---|---|---|---|---|
| 08/02/2025 08/02/25 | Pending | -- | -- | -- |
| 07/15/2025 07/15/25 | For Sale | $674,900 | +50.0% | $250 / Sq Ft |
| 11/09/2020 11/09/20 | Sold | $450,000 | +0.2% | $209 / Sq Ft |
| 09/28/2020 09/28/20 | Pending | -- | -- | -- |
| 09/09/2020 09/09/20 | For Sale | $449,000 | 0.0% | $209 / Sq Ft |
| 09/01/2020 09/01/20 | Pending | -- | -- | -- |
| 08/11/2020 08/11/20 | For Sale | $449,000 | -- | $209 / Sq Ft |
Purchase History
| Date | Type | Sale Price | Title Company |
|---|---|---|---|
| Not Resolvable | $450,000 | None Available | |
| Deed | $275,000 | -- | |
| Foreclosure Deed | $276,000 | -- | |
| Deed | $370,000 | -- | |
| Deed | $370,000 | -- | |
| Deed | $38,000 | -- |
Mortgage History
| Date | Status | Loan Amount | Loan Type |
|---|---|---|---|
| Open | $436,500 | New Conventional | |
| Previous Owner | $125,000 | No Value Available | |
| Previous Owner | $190,000 | No Value Available | |
| Previous Owner | $210,000 | Purchase Money Mortgage | |
| Previous Owner | $296,000 | Purchase Money Mortgage | |
| Previous Owner | $74,000 | No Value Available | |
| Previous Owner | $333,000 | Purchase Money Mortgage | |
| Previous Owner | $130,000 | Purchase Money Mortgage |
Similar Homes in Millbury, MA
Source: MLS Property Information Network (MLS PIN)
MLS Number: 73404401
APN: MILB-000012-000000-000013
- 6 Samuel Dr
- 10 Samuel Dr
- 41 Edward Dr
- 80 Lordvale Blvd Unit 80
- 5 Lincoln Ln Unit 5
- 42 Edward Dr Unit 42
- 29 Deernolm St
- 189 Brigham Hill Rd
- 1 Hastings Ave
- 2 Hastings Ave
- 1542 Grafton Rd
- 7 Oakes Cir Unit 7
- 23 Hawthorne St
- 156 Brigham Hill Rd
- 5 Rollie Shepard Dr
- 110 Wheelock Ave
- 10 Middleton St
- 27 N Brigham Hill Rd
- 2 Roe Ln
- 8 Tiffany Cir






