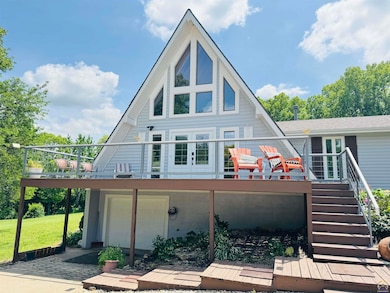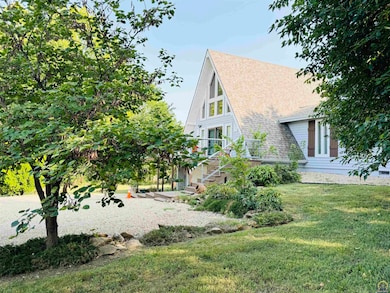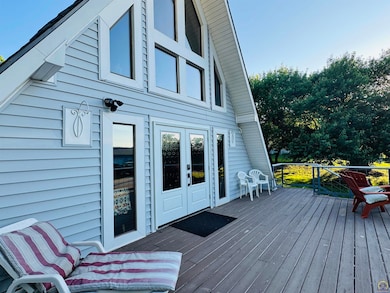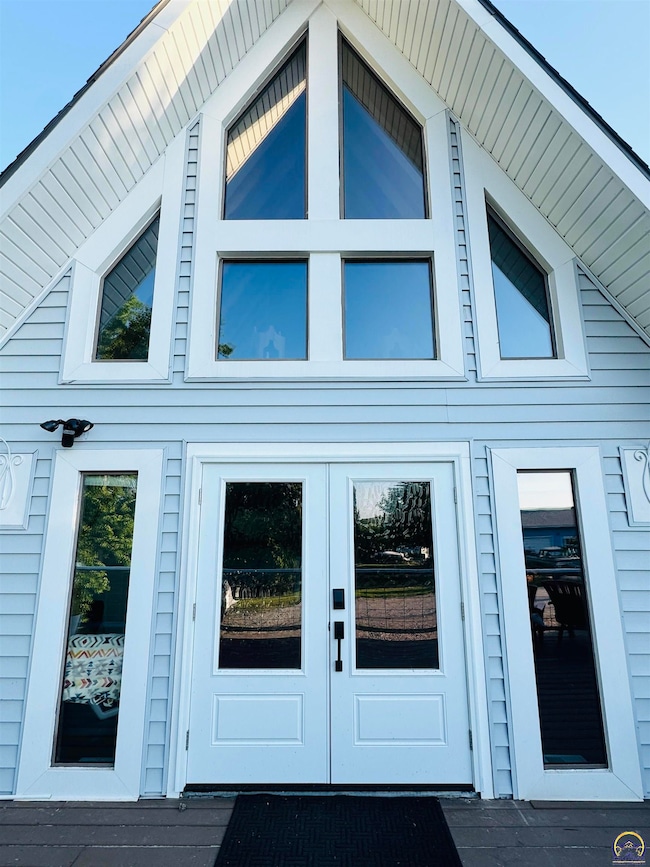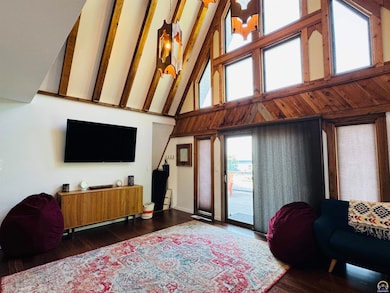
2863 S Shore Dr Vassar, KS 66543
Estimated payment $2,161/month
Highlights
- Deck
- Patio
- Combination Dining and Living Room
- 1 Car Attached Garage
- Laundry Room
About This Home
Welcome to your DREAM Home at Pomona Lake!! This stunning A-Frame is nestled on a private and picturesque 1-acre lot! Spacious and open floor plan with soaring ceilings and a loft above that can be used for a third bedroom or a rec room/office. This beautiful property with unique architecture is fully updated, and the furniture and all furnishings are negotiable! Brand new French doors on the front of home. On the back deck, enjoy nature vibes and a lovely jacuzzi that stays with the home! Not far from the Marina, boat docks, and a golf course, it doesn't get much better than this! Schedule your showing before it's GONE and start living Lake Life!
Listing Agent
RE/MAX EK Real Estate Brokerage Phone: 785-588-4550 License #SP00237405 Listed on: 06/20/2025

Home Details
Home Type
- Single Family
Est. Annual Taxes
- $4,550
Year Built
- Built in 1977
HOA Fees
- $15 Monthly HOA Fees
Parking
- 1 Car Attached Garage
Home Design
- Frame Construction
- Composition Roof
- Stick Built Home
Interior Spaces
- 1,528 Sq Ft Home
- Combination Dining and Living Room
- Partial Basement
Bedrooms and Bathrooms
- 2 Bedrooms
- 2 Full Bathrooms
Laundry
- Laundry Room
- Laundry on main level
Outdoor Features
- Deck
- Patio
Schools
- Lyndon Elementary School
- Lyndon Middle School
- Lyndon High School
Utilities
- Heating System Powered By Leased Propane
- Rural Water
- Gas Water Heater
- Septic Tank
Community Details
- Association fees include trash, road maintenance
- South Shore Estates Association
- South Shore Estates Subdivision
Listing and Financial Details
- Assessor Parcel Number 6336
Map
Home Values in the Area
Average Home Value in this Area
Tax History
| Year | Tax Paid | Tax Assessment Tax Assessment Total Assessment is a certain percentage of the fair market value that is determined by local assessors to be the total taxable value of land and additions on the property. | Land | Improvement |
|---|---|---|---|---|
| 2024 | $4,550 | $34,500 | $1,799 | $32,701 |
| 2023 | $4,802 | $34,500 | $982 | $33,518 |
| 2022 | -- | $24,104 | $1,107 | $22,997 |
| 2021 | $0 | $17,001 | $1,907 | $15,094 |
| 2020 | $2,217 | $16,759 | $1,907 | $14,852 |
| 2019 | $2,021 | $15,065 | $940 | $14,125 |
| 2018 | $2,015 | $15,076 | $577 | $14,499 |
| 2017 | $2,037 | $14,941 | $577 | $14,364 |
| 2016 | $1,813 | $13,358 | $577 | $12,781 |
| 2015 | -- | $13,328 | $577 | $12,751 |
| 2013 | $1,309 | $11,649 | $592 | $11,057 |
Property History
| Date | Event | Price | Change | Sq Ft Price |
|---|---|---|---|---|
| 07/01/2025 07/01/25 | Price Changed | $319,000 | -3.0% | $209 / Sq Ft |
| 06/20/2025 06/20/25 | For Sale | $329,000 | +4.8% | $215 / Sq Ft |
| 12/15/2022 12/15/22 | Sold | -- | -- | -- |
| 11/15/2022 11/15/22 | Pending | -- | -- | -- |
| 10/25/2022 10/25/22 | Price Changed | $314,000 | -3.1% | $205 / Sq Ft |
| 10/06/2022 10/06/22 | For Sale | $324,000 | +70.5% | $212 / Sq Ft |
| 10/05/2020 10/05/20 | Sold | -- | -- | -- |
| 09/05/2020 09/05/20 | Pending | -- | -- | -- |
| 08/31/2020 08/31/20 | For Sale | $190,000 | -- | $124 / Sq Ft |
Mortgage History
| Date | Status | Loan Amount | Loan Type |
|---|---|---|---|
| Closed | $60,000 | No Value Available |
About the Listing Agent

As a Nebraska native (but loving Kansas), Kylie understand the needs of someone relocating to a new state, new town, or just across the road! With many years of experience in healthcare, as a small business owner, and as a community leader, and Insurance agent, she has gained the necessary experience to be informative and resourceful, along with the ability to listen well. Kylie received the Rising Star Award for reaching $1 million in sales in the first 12 months of real estate and now a
Kylie's Other Listings
Source: Sunflower Association of REALTORS®
MLS Number: 239953
APN: 070-125-15-0-10-03-003.00-0
- 22452 Sunset Dr
- 2511 S Shore Dr
- 2380 Neill Pkwy
- 00000 S Shore Dr
- 23151 Elm St
- 00000 268 Hwy
- 0000 S Hwy 75
- 0000 U S 75
- 503 E 7th St
- 330 E 9th St
- 603 Madison St
- 607 Madison St
- 19620 S Jordan Terrace
- Croco RD E 189th St
- 1707 W 6th St
- 18342 U S 75
- 00000B S Morrill Rd
- W W 213th St
- N 4th St
- 00000 W N 4th St Unit West Parcel
- 4 W Canterbury Ct
- 1141 W 17th St
- 326 Walnut St S
- 317 S Walnut St Unit 2
- 830 S Pecan St
- 634 S Poplar St
- 7105 SW Montara Pkwy
- 3733 SW Plaza Dr
- 1701 SW 37th St
- 3711 SW Park South Ct
- 3620-3640 SW Plass Ave
- 3441 SW Burlingame Rd
- 3613 SE 30th Terrace
- 3600 SW Gage Blvd
- 2908 SE Walnut Dr
- 5201 SW 34th St
- 1104 N 1200 Rd
- 3930 SW Twilight Dr
- 3201 SW Randolph Ave
- 3211 SW Twilight Ct

