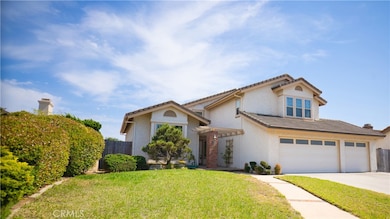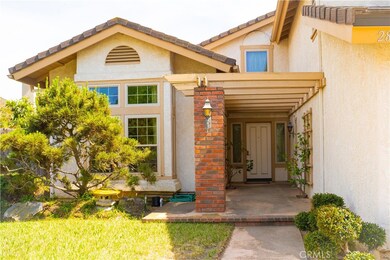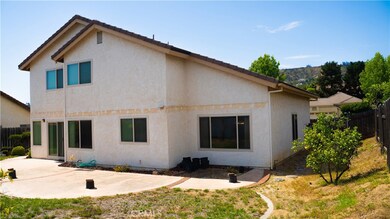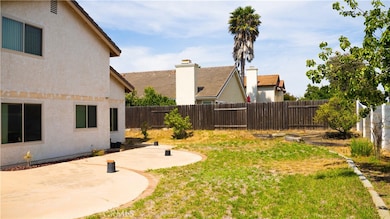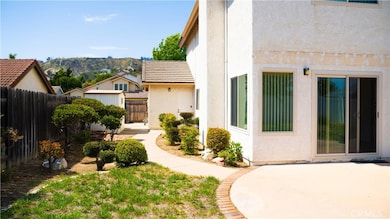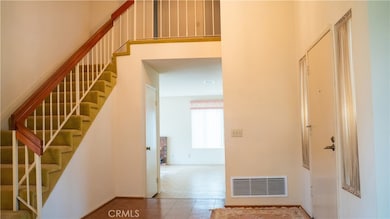
2868 Corte Caballos Camarillo, CA 93010
Estimated payment $6,000/month
Highlights
- Primary Bedroom Suite
- Mountain View
- Two Story Ceilings
- Adolfo Camarillo High School Rated A-
- Property is near a park
- Main Floor Bedroom
About This Home
Welcome to this spacious 4 bedroom, 3 bath two-story home located in desirable Camarillo Heights. Open the door to volume ceilings in the foyer complete with a wetbar and coat closet. This home offers a large fenced yard ready to make your own. Step inside to find the perfect mix of large, open spaces and walled separation. The formal living room and dining room are open. The separate family room offers a fireplace, sliders to the large yard, and is adjacent to the breakfast nook. Dual pane windows throughout with blinds or custom drapes. The kitchen is a good size with built-in pantry. The primary suite is located on the second floor with two other generously sized bedrooms with ample closet space. The fourth bedroom is located on the first floor ideal for in-law or nanny quarters, home office, gym or whatever you need. The expansive yard offers room for a garden, play area, or even a future pool. The attached 3-car garage has built-in shelving, a workbench and a closet perfect for storing sporting goods. The home provides ultimate convenience with close-proximity to highly-rated schools, local parks, shopping, dining, and quick freeway access. New gutters and re-roof 2019, new RUUD central gas furnace 2018, new garage door opener 2020, complete duct replacement and attic insulation 2022.
Listing Agent
Beverly and Company Brokerage Phone: 615-785-2555 License #01429515 Listed on: 06/05/2025

Home Details
Home Type
- Single Family
Est. Annual Taxes
- $4,062
Year Built
- Built in 1984
Lot Details
- 8,973 Sq Ft Lot
- Privacy Fence
- Fenced
- Landscaped
- Lawn
- Back and Front Yard
- Property is zoned RPD4U
Parking
- 3 Car Attached Garage
- 4 Open Parking Spaces
- Parking Available
- Workshop in Garage
- Garage Door Opener
- RV Potential
Home Design
- Slab Foundation
- Fire Rated Drywall
- Shingle Roof
- Stucco
Interior Spaces
- 2,601 Sq Ft Home
- 2-Story Property
- Wet Bar
- Built-In Features
- Bar
- Two Story Ceilings
- Fireplace Features Masonry
- Gas Fireplace
- Double Pane Windows
- Drapes & Rods
- Blinds
- Window Screens
- Formal Entry
- Family Room with Fireplace
- Family Room Off Kitchen
- Living Room
- Dining Room
- Storage
- Center Hall
- Mountain Views
- Attic
Kitchen
- Breakfast Area or Nook
- Open to Family Room
- Breakfast Bar
- <<selfCleaningOvenToken>>
- Gas Range
- Range Hood
- Water Line To Refrigerator
- Tile Countertops
Flooring
- Carpet
- Vinyl
Bedrooms and Bathrooms
- 4 Bedrooms | 1 Main Level Bedroom
- Primary Bedroom Suite
- Walk-In Closet
- In-Law or Guest Suite
- Bathroom on Main Level
- 3 Full Bathrooms
- Dual Vanity Sinks in Primary Bathroom
- Private Water Closet
- <<tubWithShowerToken>>
- Separate Shower
- Exhaust Fan In Bathroom
Laundry
- Laundry Room
- Laundry in Garage
- Washer and Gas Dryer Hookup
Outdoor Features
- Patio
- Exterior Lighting
- Shed
- Rain Gutters
- Front Porch
Location
- Property is near a park
- Suburban Location
Schools
- Monte Vista Middle School
- Camarillo High School
Utilities
- Central Heating
- Heating System Uses Natural Gas
- Vented Exhaust Fan
- Underground Utilities
- Natural Gas Connected
- Gas Water Heater
- Water Softener
- Cable TV Available
Community Details
- No Home Owners Association
Listing and Financial Details
- Tax Lot 26
- Tax Tract Number 368800
- Assessor Parcel Number 1510203265
Map
Home Values in the Area
Average Home Value in this Area
Tax History
| Year | Tax Paid | Tax Assessment Tax Assessment Total Assessment is a certain percentage of the fair market value that is determined by local assessors to be the total taxable value of land and additions on the property. | Land | Improvement |
|---|---|---|---|---|
| 2024 | $4,062 | $364,912 | $127,364 | $237,548 |
| 2023 | $3,916 | $357,757 | $124,866 | $232,891 |
| 2022 | $3,902 | $350,743 | $122,418 | $228,325 |
| 2021 | $3,762 | $343,866 | $120,017 | $223,849 |
| 2020 | $3,747 | $340,342 | $118,788 | $221,554 |
| 2019 | $3,729 | $333,669 | $116,459 | $217,210 |
| 2018 | $3,659 | $327,127 | $114,176 | $212,951 |
| 2017 | $3,444 | $320,714 | $111,938 | $208,776 |
| 2016 | $3,361 | $314,427 | $109,744 | $204,683 |
| 2015 | $3,325 | $309,706 | $108,097 | $201,609 |
| 2014 | $3,247 | $303,641 | $105,981 | $197,660 |
Property History
| Date | Event | Price | Change | Sq Ft Price |
|---|---|---|---|---|
| 07/06/2025 07/06/25 | Pending | -- | -- | -- |
| 06/29/2025 06/29/25 | Price Changed | $1,025,000 | -6.8% | $394 / Sq Ft |
| 06/12/2025 06/12/25 | Price Changed | $1,100,000 | -2.2% | $423 / Sq Ft |
| 06/05/2025 06/05/25 | For Sale | $1,125,000 | -- | $433 / Sq Ft |
Purchase History
| Date | Type | Sale Price | Title Company |
|---|---|---|---|
| Gift Deed | -- | None Listed On Document |
Similar Homes in Camarillo, CA
Source: California Regional Multiple Listing Service (CRMLS)
MLS Number: SR25123388
APN: 151-0-203-265
- 2274 Via Tomas
- 2142 Klamath Dr
- 2325 Parkway Dr
- 590 Alosta Dr
- 249 Mesa Dr
- 2247 Camilar Dr
- 2623 Antonio Dr Unit 101
- 641 LOT B Ocean View Dr
- 2713 Antonio Dr Unit 108
- 2713 Antonio Dr Unit 105
- 2713 Antonio Dr Unit 104
- 2722 Antonio Dr
- 59 E Highland Dr
- 2913 Antonio Dr Unit 108
- 314 Anacapa Dr
- 2102 Buena Vista Dr
- 1652 Dewayne Ave
- 0 E Highland Dr Unit V1-28876
- 1358 Oakhurst Ct
- 542 San Clemente Way

