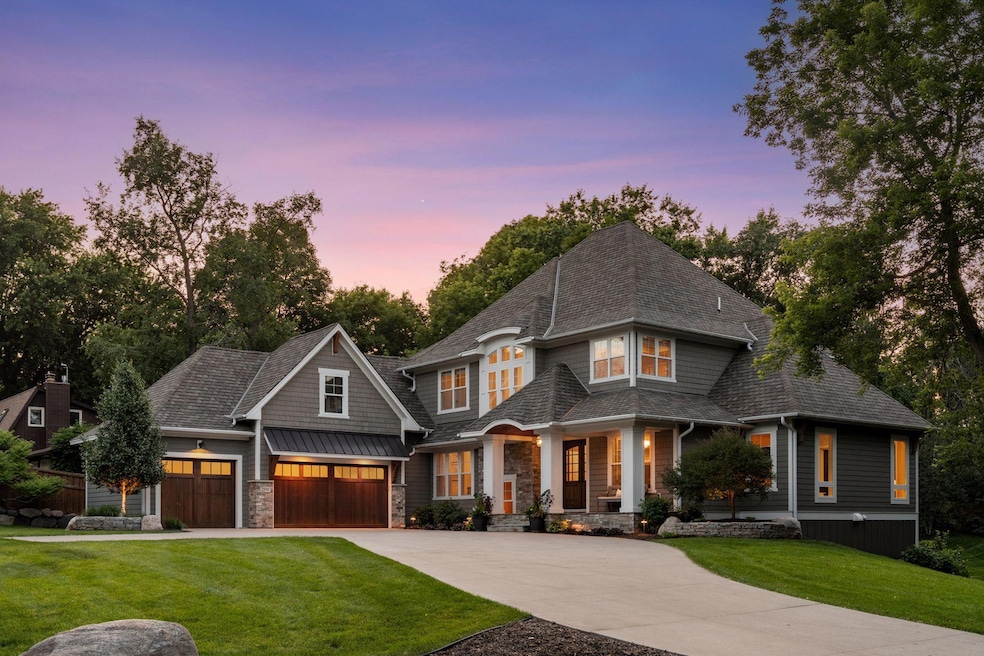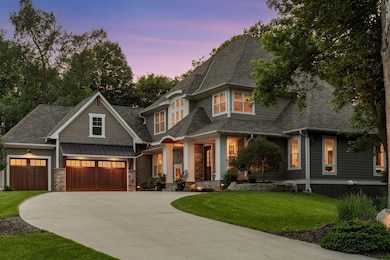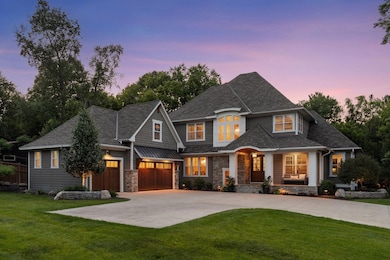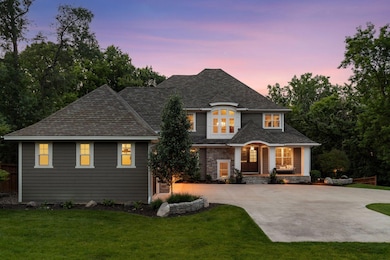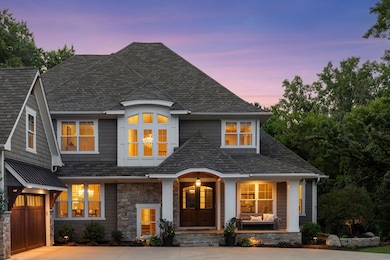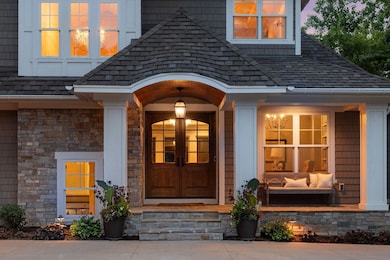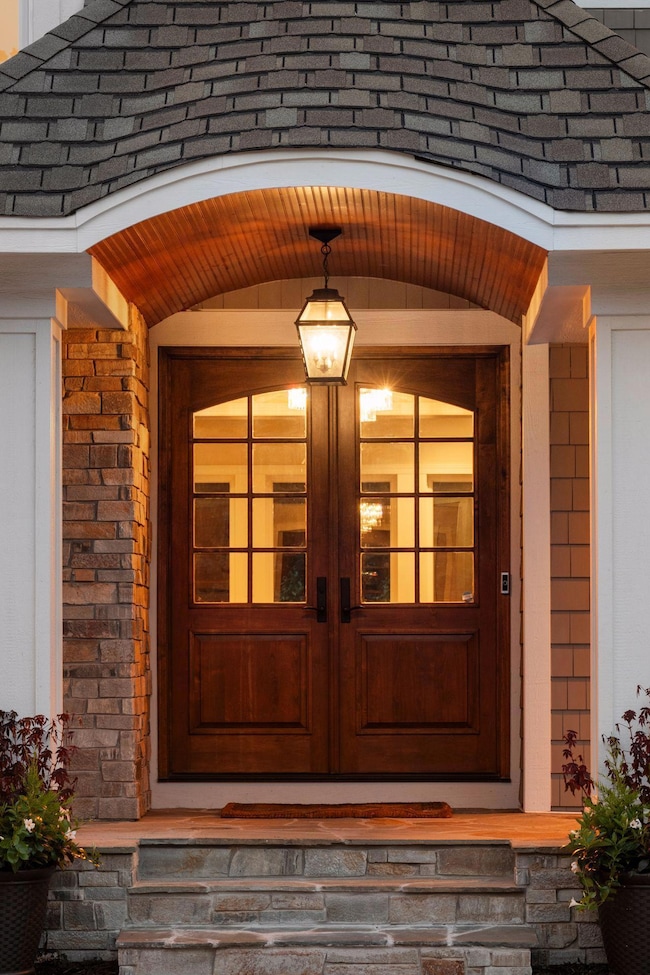
2890 Ella Ln Minnetonka, MN 55305
Estimated payment $14,393/month
Highlights
- Deck
- Family Room with Fireplace
- No HOA
- Hopkins Senior High School Rated A-
- Loft
- Home Office
About This Home
Welcome to 2890 Ella Lane—a stunning custom two-story Gonyea home in Minnetonka, set on nearly an acre at the corner of a quiet cul-de-sac. Built in 2016, this 5BR, 5BA home offers 5,127 finished sq ft plus 940 sq ft unfinished with a bathroom rough-in. The main level features coffered ceilings, exposed beams, abundant natural light, and a gourmet kitchen with Sub-Zero and Wolf appliances. Restoration Hardware lights brings elegance, complemented by classic hardwood floors throughout. The vaulted primary suite offers spa-like bath with Victoria + Albert limestone tub and a custom walk-in closet. All upper bedrooms include private baths and vaulted ceilings. Step outside to a covered backyard patio with a retractable Phantom screen, overlooking a private backyard framed by mature trees—ideal for relaxing or entertaining. Minutes from Ridgedale Mall, Minnetonka Regional trails, and major highways. Zoned Hopkins Schools with open enrollment to Minnetonka. 3D tour and floorplan available.
Home Details
Home Type
- Single Family
Est. Annual Taxes
- $13,825
Year Built
- Built in 2016
Lot Details
- 0.7 Acre Lot
- Lot Dimensions are 287 x 130 x 287 x 130
- Cul-De-Sac
- Privacy Fence
- Wood Fence
Parking
- 3 Car Attached Garage
- Heated Garage
Interior Spaces
- 2-Story Property
- Entrance Foyer
- Family Room with Fireplace
- 2 Fireplaces
- Great Room
- Home Office
- Loft
- Game Room
- Storage Room
- Utility Room Floor Drain
- Home Gym
Kitchen
- Cooktop
- Microwave
- Dishwasher
Bedrooms and Bathrooms
- 5 Bedrooms
- Walk-In Closet
Finished Basement
- Walk-Out Basement
- Basement Fills Entire Space Under The House
- Sump Pump
Outdoor Features
- Deck
Utilities
- Forced Air Heating and Cooling System
- 200+ Amp Service
- Cable TV Available
Community Details
- No Home Owners Association
Listing and Financial Details
- Assessor Parcel Number 1111722330007
Map
Home Values in the Area
Average Home Value in this Area
Tax History
| Year | Tax Paid | Tax Assessment Tax Assessment Total Assessment is a certain percentage of the fair market value that is determined by local assessors to be the total taxable value of land and additions on the property. | Land | Improvement |
|---|---|---|---|---|
| 2023 | $13,167 | $1,003,100 | $218,700 | $784,400 |
| 2022 | $11,857 | $968,700 | $206,900 | $761,800 |
| 2021 | $11,233 | $861,900 | $188,100 | $673,800 |
| 2020 | $11,340 | $830,400 | $188,100 | $642,300 |
| 2019 | $11,015 | $798,900 | $188,100 | $610,800 |
| 2018 | $10,276 | $784,400 | $188,100 | $596,300 |
| 2017 | $2,815 | $220,600 | $175,000 | $45,600 |
| 2016 | $2,873 | $218,800 | $161,700 | $57,100 |
| 2015 | $2,784 | $208,900 | $147,000 | $61,900 |
| 2014 | -- | $203,000 | $147,000 | $56,000 |
Property History
| Date | Event | Price | Change | Sq Ft Price |
|---|---|---|---|---|
| 06/26/2025 06/26/25 | For Sale | $2,495,000 | -- | $483 / Sq Ft |
Purchase History
| Date | Type | Sale Price | Title Company |
|---|---|---|---|
| Interfamily Deed Transfer | -- | Custom Home Builders Title | |
| Interfamily Deed Transfer | -- | Servicelink | |
| Sheriffs Deed | $309,105 | -- |
Mortgage History
| Date | Status | Loan Amount | Loan Type |
|---|---|---|---|
| Open | $215,485 | Credit Line Revolving | |
| Open | $1,056,000 | New Conventional | |
| Closed | $1,040,000 | Purchase Money Mortgage | |
| Closed | $188,000 | Adjustable Rate Mortgage/ARM | |
| Previous Owner | $287,400 | New Conventional | |
| Previous Owner | $105,900 | Unknown | |
| Previous Owner | $80,000 | Unknown | |
| Previous Owner | $306,170 | Adjustable Rate Mortgage/ARM |
Similar Homes in the area
Source: NorthstarMLS
MLS Number: 6743056
APN: 11-117-22-33-0007
- 2653 Plymouth Rd
- 12742 Elevare Ct
- 3020 Saint Albans Mill Rd Unit 309
- 11943 Orchard Ave W
- 3413 Shady Oak Rd
- 2324 Rivendell Ln
- 2508 Cherrywood Rd
- 12924 Inverness Rd
- 2350 Cherrywood Rd
- 13538 Wentworth Trail
- 2212 Sherwood Ct
- 2454 Crowne Hill Rd
- 12700 Sherwood Place Unit 102
- 2200 Black Oak Dr
- 2322 Oakland Rd
- 3715 Huntingdon Dr
- 14323 Mcginty Rd W
- 2935 Minnehaha Curve
- 1989 Dwight Ln
- 3745 Farmington Rd
- 2200 Plymouth Rd
- 11050 Cedar Hills Blvd
- 2925 Minnehaha Curve
- 12501 Ridgedale Dr
- 3607 Robinwood Terrace
- 12610 Ridgedale Dr Unit 105
- 12610 Ridgedale Dr Unit 406
- 12610 Ridgedale Dr Unit 324
- 12610 Ridgedale Dr Unit 209
- 12610 Ridgedale Dr
- 13701 Wood Ln
- 1700 Plymouth Rd
- 10641 Greenbrier Rd
- 1937 Oakland Rd
- 1505 5th St N Unit 303
- 1505 5th St N Unit 204
- 10101-10201 Cedar Lake Rd
- 10275 Greenbrier Rd
- 12708-12720 Wayzata Blvd
- 335 17th Ave N
