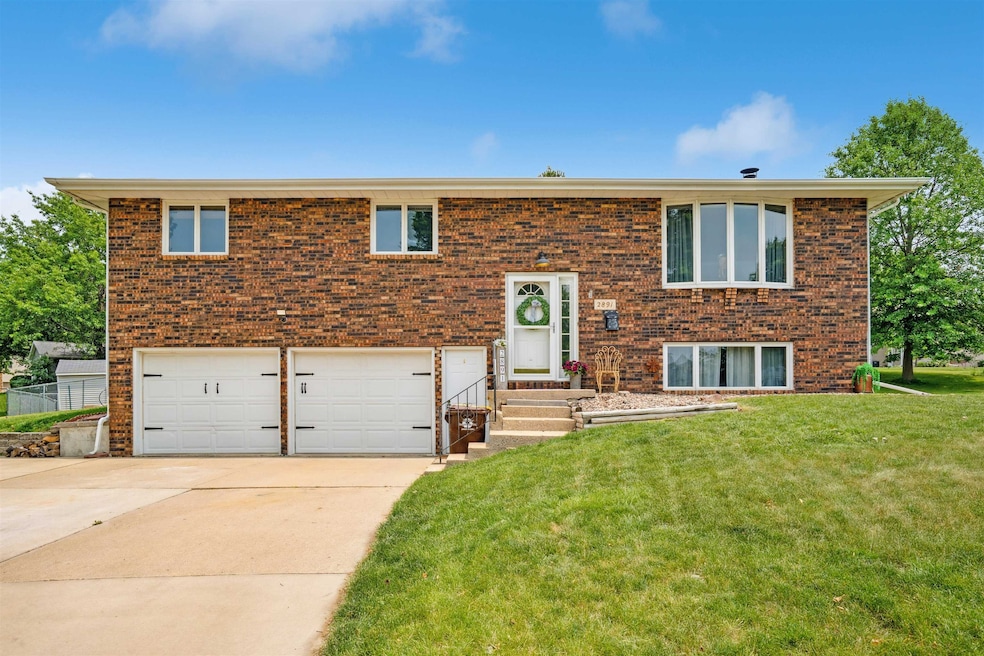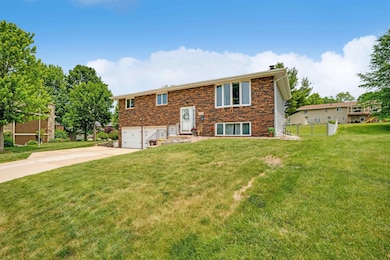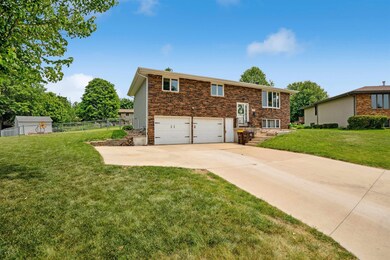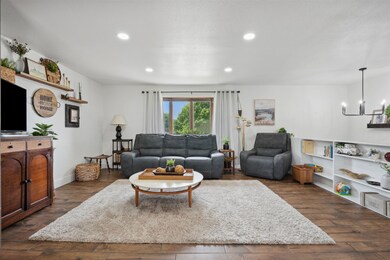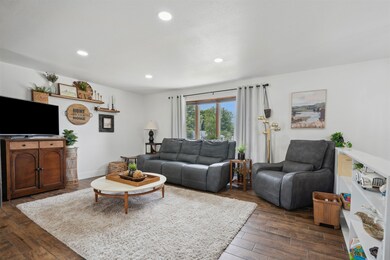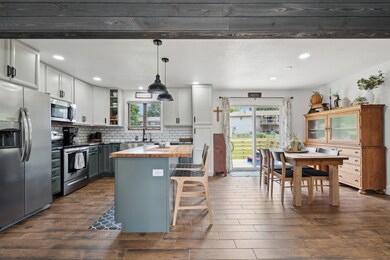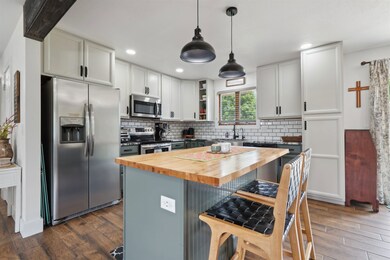
2891 Summer Dr Dubuque, IA 52002
Estimated payment $2,014/month
Highlights
- Deck
- Parking Storage or Cabinetry
- Forced Air Heating and Cooling System
- Patio
- Shed
- Fenced
About This Home
Welcome to this stunningly updated 3-bedroom, 2-bath split-foyer home located on a quiet, U-shaped street in the sought-after Asbury area. From the moment you step inside, you'll be impressed by the tasteful style and open-concept layout that carries on throughout the home. The entire home features tile flooring designed to mimic the warmth of hardwood—combining durability with elegance. The updated kitchen and living spaces offer a modern feel perfect for entertaining or everyday living. Downstairs, the cozy lower-level family room offers a charming fireplace—ideal for relaxing evenings at home. Additional perks include a 2-car garage and an extra off-street parking space for guests or a third vehicle. Step outside to enjoy the huge fenced-in yard, offering privacy, space to play, a storage shed, and room to entertain. Whether you're hosting a BBQ or enjoying a quiet morning coffee, this outdoor area is a true standout. Located close to parks, schools, and amenities, this move-in-ready gem won’t last long!
Home Details
Home Type
- Single Family
Est. Annual Taxes
- $2,966
Year Built
- Built in 1979
Lot Details
- 0.3 Acre Lot
- Lot Dimensions are 98x135
- Fenced
Home Design
- Split Foyer
- Brick Exterior Construction
- Poured Concrete
- Composition Shingle Roof
- Vinyl Siding
Interior Spaces
- Window Treatments
- Family Room with Fireplace
- Basement Fills Entire Space Under The House
Kitchen
- Oven or Range
- <<microwave>>
- Dishwasher
Bedrooms and Bathrooms
- 3 Main Level Bedrooms
- 2 Full Bathrooms
Laundry
- Laundry on lower level
- Dryer
- Washer
Parking
- 2 Car Garage
- Parking Storage or Cabinetry
- Running Water Available in Garage
- Garage Door Opener
Outdoor Features
- Deck
- Patio
- Shed
Utilities
- Forced Air Heating and Cooling System
- Gas Available
Listing and Financial Details
- Assessor Parcel Number 1017354007
Map
Home Values in the Area
Average Home Value in this Area
Tax History
| Year | Tax Paid | Tax Assessment Tax Assessment Total Assessment is a certain percentage of the fair market value that is determined by local assessors to be the total taxable value of land and additions on the property. | Land | Improvement |
|---|---|---|---|---|
| 2024 | $2,966 | $229,600 | $48,500 | $181,100 |
| 2023 | $2,966 | $229,600 | $48,500 | $181,100 |
| 2022 | $2,850 | $185,330 | $48,510 | $136,820 |
| 2021 | $2,850 | $185,330 | $48,510 | $136,820 |
| 2020 | $2,744 | $165,540 | $43,660 | $121,880 |
| 2019 | $2,900 | $165,540 | $43,660 | $121,880 |
| 2018 | $2,828 | $165,930 | $41,140 | $124,790 |
| 2017 | $2,812 | $165,930 | $41,140 | $124,790 |
| 2016 | $2,812 | $154,570 | $38,810 | $115,760 |
| 2015 | $2,712 | $154,570 | $38,810 | $115,760 |
| 2014 | $2,552 | $150,320 | $38,810 | $111,510 |
Property History
| Date | Event | Price | Change | Sq Ft Price |
|---|---|---|---|---|
| 06/18/2025 06/18/25 | Pending | -- | -- | -- |
| 06/16/2025 06/16/25 | For Sale | $319,900 | +46.1% | $181 / Sq Ft |
| 09/23/2022 09/23/22 | Sold | $219,000 | -0.4% | $132 / Sq Ft |
| 08/05/2022 08/05/22 | Pending | -- | -- | -- |
| 08/04/2022 08/04/22 | For Sale | $219,900 | +33.3% | $132 / Sq Ft |
| 08/09/2013 08/09/13 | Sold | $165,000 | -1.5% | $99 / Sq Ft |
| 06/28/2013 06/28/13 | For Sale | $167,500 | -- | $101 / Sq Ft |
| 06/25/2013 06/25/13 | Pending | -- | -- | -- |
Purchase History
| Date | Type | Sale Price | Title Company |
|---|---|---|---|
| Warranty Deed | $216,000 | -- | |
| Warranty Deed | $165,000 | None Available | |
| Warranty Deed | $155,500 | None Available |
Mortgage History
| Date | Status | Loan Amount | Loan Type |
|---|---|---|---|
| Open | $227,800 | Credit Line Revolving | |
| Closed | $172,500 | New Conventional | |
| Previous Owner | $123,800 | New Conventional | |
| Previous Owner | $131,416 | New Conventional | |
| Previous Owner | $10,000 | Credit Line Revolving | |
| Previous Owner | $7,500 | Credit Line Revolving | |
| Previous Owner | $122,250 | New Conventional | |
| Previous Owner | $124,400 | Unknown | |
| Previous Owner | $14,262 | Unknown | |
| Previous Owner | $124,400 | Unknown | |
| Previous Owner | $124,400 | New Conventional | |
| Previous Owner | $28,700 | Credit Line Revolving |
Similar Homes in Dubuque, IA
Source: East Central Iowa Association of REALTORS®
MLS Number: 152288
APN: 10-17-354-007
- 2600 Autumn Dr
- 2992 Hales Mill Rd
- 0 Chavenelle Unit 4050 Westmark Drive
- 0 Chavenelle Unit at Seippel Road
- 2665 Sun Ridge Ct
- 2429 Whitetail Dr
- 2380 Whitetail Dr
- 3228 Brook Hills Dr
- 5610 Clay Ridge Dr
- 2273 Antler Ridge Dr
- 2249 Antler Ridge Dr
- 2236 Jo Ann Dr
- 6134 Seven Springs Dr
- 2207 Eldie Dr
- 2621 Millstone Dr
- 2625 Millstone Dr
- Lot 14 Derby Grange Acres Dr
- 1925 Grant St
- 3669 Hillcrest Rd
- 3916 Cora Dr
