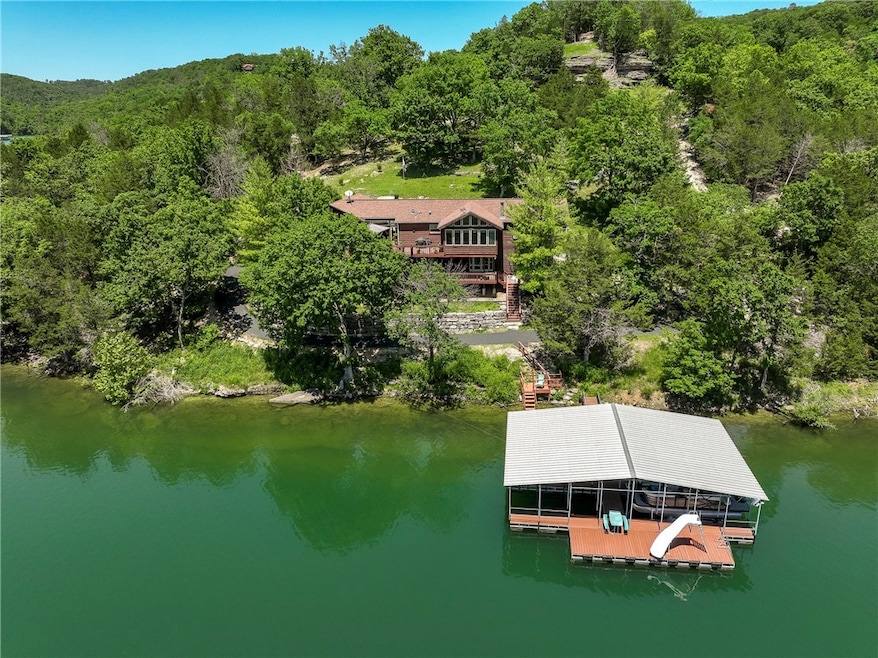
2895 County Road 116 Eureka Springs, AR 72631
Estimated payment $6,851/month
Highlights
- Lake Front
- Docks
- Cathedral Ceiling
- Eureka Springs Elementary School Rated A-
- Deck
- Sun or Florida Room
About This Home
Quintessential Lakefront Experience with direct access & open views of pristine Beaver Lake. 2 coveted slips in a 4 slip dock w/swim deck & slide. Expansive decks & covered pergola offer breathtaking year around views of the lake & surrounding paradise. Covered front porch welcomes you home to this charming 3/4 bedroom, 3 full bath dream home featuring 2 levels of living space making it the ideal luxury residence/family retreat. Main floor family room boasts a rustic stone fireplace, awesome sun room with cathedral ceiling, cozy den, & breezeway. Culinary enthusiasts love the stunning kitchen featuring a copper sink, center island, breakfast room, & window overlooking upper deck & lake. Expansive upper & lower decks offer breathtaking views of this slice of paradise. Remodeled primary with en-suite offering whirlpool tub, seperate shower, & walk-in closet. Walkout lower level offers huge 3rd brm, full bath, 2nd family room/game area & amazing wet bar. Oversized garage offers lots of room for your toys. Exceptional
Listing Agent
Lake Homes Realty, LLC Brokerage Phone: 866-525-3466 License #SA00095525 Listed on: 05/27/2025
Home Details
Home Type
- Single Family
Est. Annual Taxes
- $3,901
Year Built
- Built in 2003
Lot Details
- 0.67 Acre Lot
- Lake Front
- Property fronts a county road
- Landscaped
- Sloped Lot
Home Design
- Slab Foundation
- Shingle Roof
- Asphalt Roof
- Log Siding
Interior Spaces
- 3,880 Sq Ft Home
- 2-Story Property
- Wet Bar
- Cathedral Ceiling
- Ceiling Fan
- Family Room with Fireplace
- Home Office
- Library
- Sun or Florida Room
- Lake Views
- Washer and Dryer Hookup
Kitchen
- Propane Range
- Microwave
- Dishwasher
Flooring
- Carpet
- Laminate
Bedrooms and Bathrooms
- 3 Bedrooms
- Walk-In Closet
- 3 Full Bathrooms
Finished Basement
- Walk-Out Basement
- Basement Fills Entire Space Under The House
Parking
- 2 Car Attached Garage
- Garage Door Opener
Outdoor Features
- Docks
- Deck
- Covered Patio or Porch
Utilities
- Central Heating and Cooling System
- Heating System Uses Propane
- Propane
- Well
- Gas Water Heater
- Septic Tank
Community Details
- No Home Owners Association
- Lowell Point Subdivision
Listing and Financial Details
- Tax Lot 24/25
Map
Home Values in the Area
Average Home Value in this Area
Tax History
| Year | Tax Paid | Tax Assessment Tax Assessment Total Assessment is a certain percentage of the fair market value that is determined by local assessors to be the total taxable value of land and additions on the property. | Land | Improvement |
|---|---|---|---|---|
| 2024 | $3,901 | $89,420 | $6,600 | $82,820 |
| 2023 | $3,876 | $89,420 | $6,600 | $82,820 |
| 2022 | $3,991 | $89,420 | $6,600 | $82,820 |
| 2021 | $3,691 | $95,470 | $6,600 | $88,870 |
| 2020 | $3,528 | $95,470 | $6,600 | $88,870 |
| 2019 | $3,384 | $95,470 | $6,600 | $88,870 |
| 2018 | $3,246 | $95,470 | $6,600 | $88,870 |
| 2017 | $3,083 | $95,470 | $6,600 | $88,870 |
| 2016 | $2,903 | $67,580 | $3,305 | $64,275 |
| 2015 | $2,642 | $64,877 | $3,173 | $61,704 |
| 2014 | -- | $59,471 | $2,909 | $56,562 |
Property History
| Date | Event | Price | Change | Sq Ft Price |
|---|---|---|---|---|
| 08/15/2025 08/15/25 | Pending | -- | -- | -- |
| 05/27/2025 05/27/25 | For Sale | $1,200,000 | -- | $309 / Sq Ft |
Purchase History
| Date | Type | Sale Price | Title Company |
|---|---|---|---|
| Warranty Deed | $25,000 | -- | |
| Warranty Deed | -- | -- | |
| Assessor Sales History | -- | -- | |
| Assessor Sales History | -- | -- | |
| Deed | $25,000 | -- |
Mortgage History
| Date | Status | Loan Amount | Loan Type |
|---|---|---|---|
| Open | $25,000 | New Conventional | |
| Open | $75,000 | New Conventional |
Similar Homes in Eureka Springs, AR
Source: Northwest Arkansas Board of REALTORS®
MLS Number: 1309274
APN: 470-00024-000
- 0 Highland Park Dr Unit 1303313
- 444 Beaverview Dr
- 0 County Road 122
- 99 Beaverview Dr
- 0 Valley View Dr
- 0 County Road 1531
- 190 Edgewater Dr
- 0 Timberlake Ln Unit 1316444
- 0 Windsong Ln
- 0 Mundell Rd
- 13460 Highway 187
- Lot 40 Summit Peaks
- 0 Honey Creek Rd
- 196 Jackson Ridge Rd
- 0 Cr 1526 Unit 1285007
- 150 Jackson Cove Crescent
- TBD Cr 1524
- 55 Lakeshore Dr
- 161 Hillcrest Rd
- Lot 10 Hillcrest Rd






