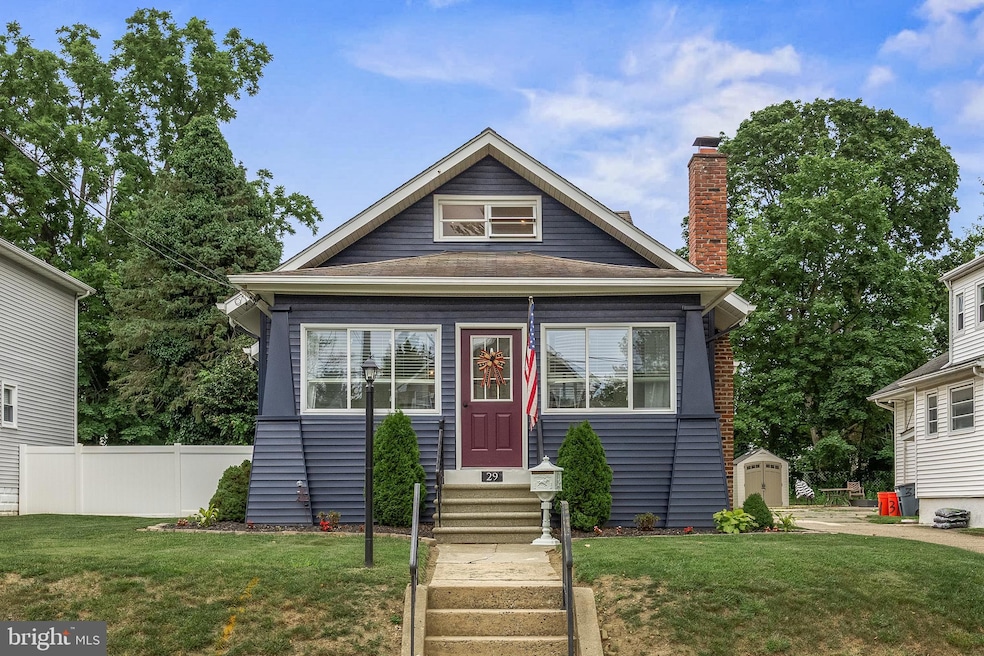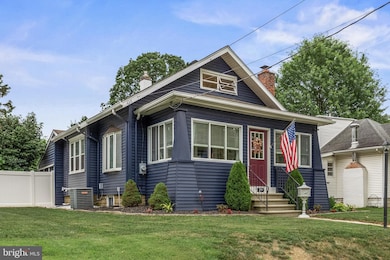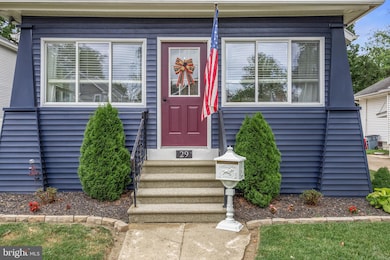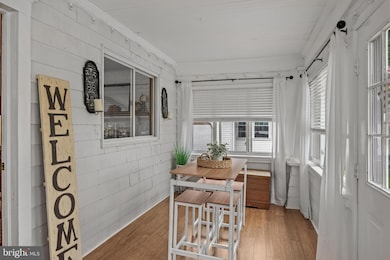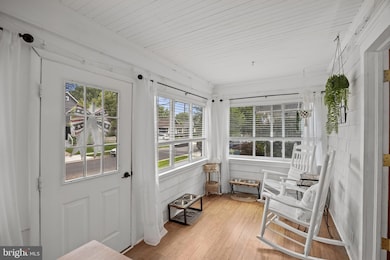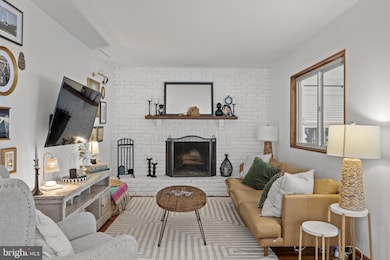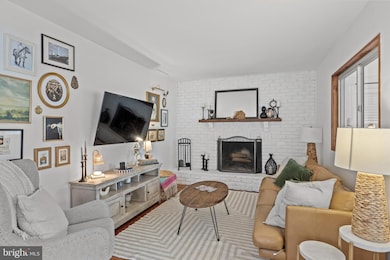
29 11th Ave Haddon Heights, NJ 08035
Estimated payment $2,391/month
Highlights
- Very Popular Property
- No HOA
- Living Room
- In Ground Pool
- Den
- Laundry Room
About This Home
***** MULTIPLE OFFERS RECEIVED - BEST AND FINAL DEADLINE MONDAY 07/14 5PM *****
Welcome to your dream bungalow on one of the most picturesque, tree-lined streets in town! This adorable home is bursting with character and smart updates, offering approx 1,200 sq ft of cozy-yet-functional living space. • Start your day on the large enclosed front porch, wrapped in historic charm and sunshine thanks to its stunning original windows. Step inside and you’re greeted by beautiful original hardwood floors flowing through the living and dining areas. The living room’s wood-burning fireplace with brick hearth brings warmth and classic style, while the open dining space connects to a refreshed kitchen featuring updated cabinets and counters—perfect for hosting or just enjoying a quiet night in. • The main level also includes a spacious primary bedroom and a full bath, plus a large bonus room with soaring ceilings in the rear of the home—ideal for a home office, studio, or extra hangout space. Need storage? The full basement is easily accessible from the kitchen and includes your laundry area. • Upstairs, you’ll find a huge second bedroom retreat with its own half bath and bonus storage tucked into the eaves—adding even more function and privacy. •. The backyard is your personal oasis: fully fenced and ready for summer fun with a large in-ground pool, professionally closed at the end of last season and waiting for your splashy return. • All this, just a short stroll to the park or downtown Station Ave, and super convenient to Rt. 30, I-295, the NJ Turnpike, Rt. 130, public transit, shopping, and dining. • This home blends historic charm, thoughtful updates, and an unbeatable location—come see it before it’s gone!
Home Details
Home Type
- Single Family
Est. Annual Taxes
- $5,504
Year Built
- Built in 1920
Lot Details
- 7,405 Sq Ft Lot
- Lot Dimensions are 50.00 x 150.00
- Property is Fully Fenced
- Privacy Fence
- Vinyl Fence
- Property is zoned 1SF
Parking
- On-Street Parking
Home Design
- Bungalow
- Brick Foundation
- Stone Foundation
- Slab Foundation
- Frame Construction
Interior Spaces
- 1,200 Sq Ft Home
- Property has 2 Levels
- Wood Burning Fireplace
- Brick Fireplace
- Family Room
- Living Room
- Dining Room
- Den
- Laundry Room
Bedrooms and Bathrooms
- En-Suite Primary Bedroom
Unfinished Basement
- Basement Fills Entire Space Under The House
- Laundry in Basement
Pool
- In Ground Pool
Schools
- Haddon Heights Jr Sr Middle School
- Haddon Heights High School
Utilities
- Forced Air Heating and Cooling System
- Natural Gas Water Heater
Community Details
- No Home Owners Association
- Haddontowne Subdivision
Listing and Financial Details
- Tax Lot 00037
- Assessor Parcel Number 18-00046-00037
Map
Home Values in the Area
Average Home Value in this Area
Tax History
| Year | Tax Paid | Tax Assessment Tax Assessment Total Assessment is a certain percentage of the fair market value that is determined by local assessors to be the total taxable value of land and additions on the property. | Land | Improvement |
|---|---|---|---|---|
| 2024 | $5,446 | $160,000 | $93,800 | $66,200 |
| 2023 | $5,446 | $160,000 | $93,800 | $66,200 |
| 2022 | $5,432 | $160,000 | $93,800 | $66,200 |
| 2021 | $5,416 | $160,000 | $93,800 | $66,200 |
| 2020 | $5,328 | $160,000 | $93,800 | $66,200 |
| 2019 | $5,238 | $160,000 | $93,800 | $66,200 |
| 2018 | $5,155 | $160,000 | $93,800 | $66,200 |
| 2017 | $5,019 | $160,000 | $93,800 | $66,200 |
| 2016 | $4,632 | $150,000 | $93,800 | $56,200 |
| 2015 | $4,536 | $150,000 | $93,800 | $56,200 |
| 2014 | $6,104 | $217,000 | $93,800 | $123,200 |
Property History
| Date | Event | Price | Change | Sq Ft Price |
|---|---|---|---|---|
| 07/10/2025 07/10/25 | For Sale | $349,900 | +97.7% | $292 / Sq Ft |
| 05/31/2019 05/31/19 | Sold | $177,000 | -1.6% | -- |
| 04/02/2019 04/02/19 | Pending | -- | -- | -- |
| 02/21/2019 02/21/19 | For Sale | $179,900 | -- | -- |
Purchase History
| Date | Type | Sale Price | Title Company |
|---|---|---|---|
| Deed | $177,000 | Surety Title Company | |
| Deed | -- | None Available |
Mortgage History
| Date | Status | Loan Amount | Loan Type |
|---|---|---|---|
| Open | $19,300 | Credit Line Revolving | |
| Open | $173,794 | FHA |
Similar Homes in the area
Source: Bright MLS
MLS Number: NJCD2096668
APN: 18-00046-0000-00037
- 271 Washington Terrace
- 1165 Fulling Mill Ln
- 509 Elm Ave
- 904 Station Ave
- 902 Station Ave
- 1312 Keswick Ave
- 102 Cherry St
- 1316 Kings Hwy
- 321 Edgewood Ave
- 1545 Maple Ave
- 1500 Oak Ave
- 215 W Pine St
- 103 White Horse Pike
- 1104 W High St
- 1524 Oak Ave
- 120 W Pine St
- 35 Harvard Rd
- 1644 Oak Ave
- 319 E Atlantic Ave
- 813 Amherst Rd
- 417 Walnut St Unit B
- 1300 W Kings Hwy Unit 3
- 408 4th Ave
- 408 4th Ave
- 724 Willitts Ave
- 206 Cedarcroft Ave Unit A
- 146 Virginia Ave Unit 2
- 241 Maple Ave
- 410 4th Ave
- 509 5th Ave
- 21 Dowling Ave
- 17 Dowling Ave
- 11 Dowling Ave
- 115 S White Horse Pike Unit 2
- 115 S White Horse Pike Unit 1
- 15 S Black Horse Pike Unit 15B
- 13 S Black Horse Pike Unit 2A
- 279 S Black Horse Pike
- 126 W Nicholson Rd Unit A
- 30 W Kings Hwy
