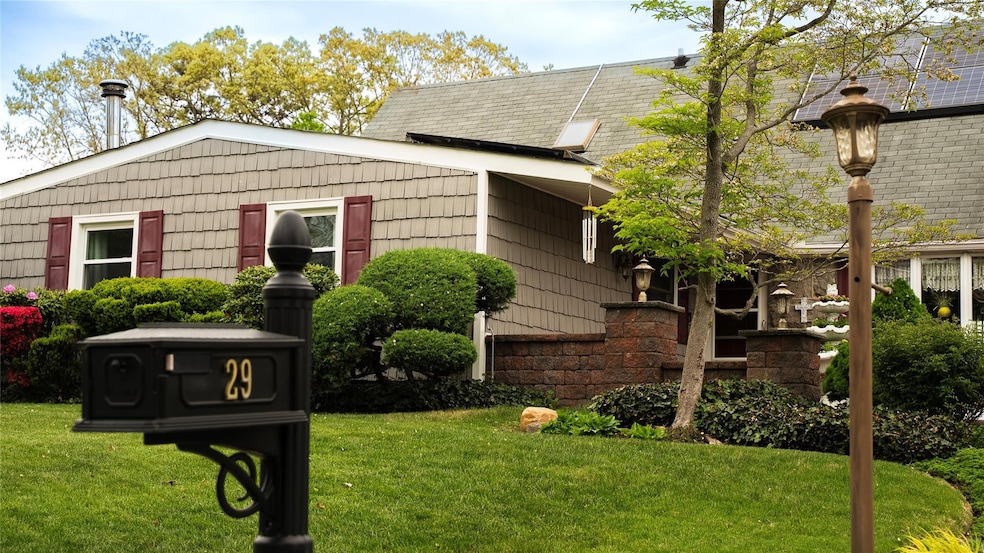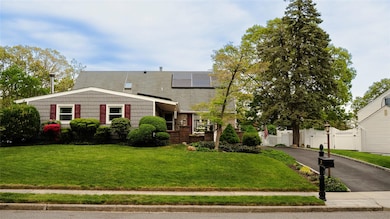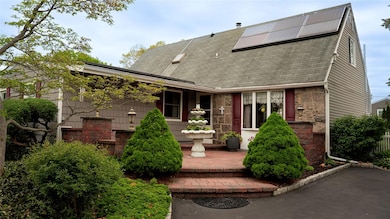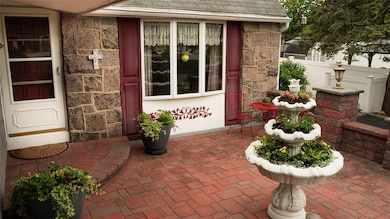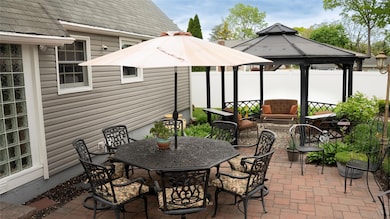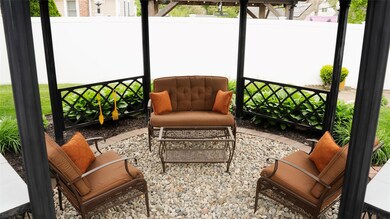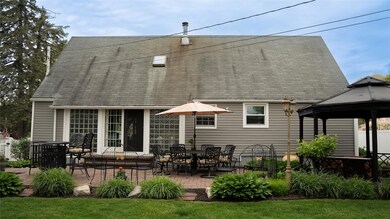
29 Belair Rd Selden, NY 11784
Selden NeighborhoodEstimated payment $3,897/month
Highlights
- Cape Cod Architecture
- Main Floor Primary Bedroom
- Fireplace
- Wood Burning Stove
- Formal Dining Room
About This Home
Welcome to this beautiful maintained home featuring warm and inviting entranceway with cozy outdoor sitting. Step inside to a spacious living room that flows seamlessly into formal dining room area and a well appointed kitchen, ideal for gatherings and everyday living. Enjoy the amazing den, complete with wood burning stove. Down the hallway you'll find a updated full bathroom, also find a bedroom and the Master bedroom ,and a bonus office space for work or study. Upstairs offers 2 additional bedrooms an another full bath.Beautifully landscaped backyard with PVC fence, a gazebo and storage shed and patio with pavers.4 zone in ground sprinklersCesspool is 2 years oldPrivate driveway with sidewalksAnd energy saving solar panels
Listing Agent
HomeSmart Dynamic Realty Brokerage Phone: 631-291-6290 License #10401229965 Listed on: 05/14/2025

Home Details
Home Type
- Single Family
Est. Annual Taxes
- $9,824
Year Built
- Built in 1965
Lot Details
- 9,148 Sq Ft Lot
Home Design
- Cape Cod Architecture
- Frame Construction
Interior Spaces
- 2,052 Sq Ft Home
- Fireplace
- Wood Burning Stove
- Formal Dining Room
- Partial Basement
Kitchen
- Microwave
- Dishwasher
Bedrooms and Bathrooms
- 4 Bedrooms
- Primary Bedroom on Main
- 2 Full Bathrooms
Schools
- Hawkins Path Elementary School
- Selden Middle School
- Newfield High School
Utilities
- No Cooling
- Heating System Uses Oil
- Cesspool
- Cable TV Available
Listing and Financial Details
- Assessor Parcel Number 0200-423-00-05-00-013-000
Map
Home Values in the Area
Average Home Value in this Area
Tax History
| Year | Tax Paid | Tax Assessment Tax Assessment Total Assessment is a certain percentage of the fair market value that is determined by local assessors to be the total taxable value of land and additions on the property. | Land | Improvement |
|---|---|---|---|---|
| 2024 | $8,359 | $2,075 | $225 | $1,850 |
| 2023 | $8,359 | $2,075 | $225 | $1,850 |
| 2022 | $7,385 | $2,075 | $225 | $1,850 |
| 2021 | $7,385 | $2,075 | $225 | $1,850 |
| 2020 | $7,583 | $2,075 | $225 | $1,850 |
| 2019 | $7,583 | $0 | $0 | $0 |
| 2018 | $7,217 | $2,075 | $225 | $1,850 |
| 2017 | $7,217 | $2,075 | $225 | $1,850 |
| 2016 | $9,147 | $2,765 | $225 | $2,540 |
| 2015 | -- | $2,825 | $225 | $2,600 |
| 2014 | -- | $2,825 | $225 | $2,600 |
Property History
| Date | Event | Price | Change | Sq Ft Price |
|---|---|---|---|---|
| 05/30/2025 05/30/25 | Pending | -- | -- | -- |
| 05/22/2025 05/22/25 | Off Market | $579,990 | -- | -- |
| 05/14/2025 05/14/25 | For Sale | $579,990 | -- | $283 / Sq Ft |
Similar Homes in the area
Source: OneKey® MLS
MLS Number: 862237
APN: 0200-423-00-05-00-013-000
