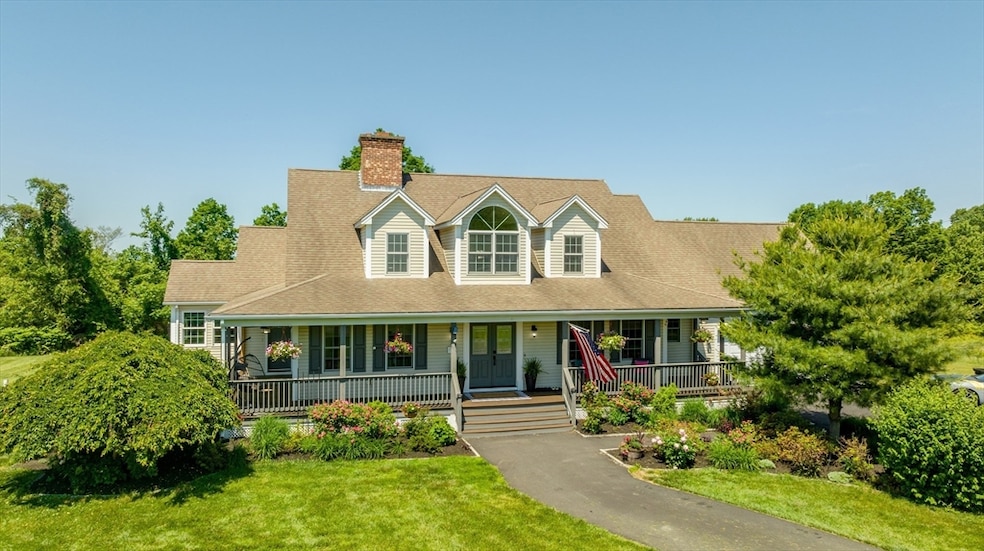29 Bolles Rd Wilbraham, MA 01095
Estimated payment $4,959/month
Highlights
- Barn or Stable
- Home Theater
- Open Floorplan
- Minnechaug Regional High School Rated A-
- 6.54 Acre Lot
- Custom Closet System
About This Home
Discover this stunning 2,840 sq. ft. Cape Cod-style mini estate situated on 6.5 private acres, offering a peaceful country ambiance while remaining conveniently close to local amenities. This beautifully maintained home features freshly painted interiors, remodeled bathrooms, and a chef’s kitchen equipped with granite countertops—perfect for both everyday living and entertaining. The property includes a thoughtfully modified post and beam 12x32 barn with 2 to 3 stalls, opening to two separate day paddocks and a riding ring with an improved base, ideal for equestrian enthusiasts. Recent upgrades also include a brand-new driveway installed in 2024. This exceptional property combines rural charm with modern comforts, making it an ideal retreat for those seeking space, privacy, and versatility.
Home Details
Home Type
- Single Family
Est. Annual Taxes
- $12,530
Year Built
- Built in 2002 | Remodeled
Lot Details
- 6.54 Acre Lot
- Property fronts an easement
- Level Lot
Parking
- 2 Car Attached Garage
- Garage Door Opener
- Driveway
- Open Parking
- Off-Street Parking
Home Design
- Cape Cod Architecture
- Frame Construction
- Blown-In Insulation
- Batts Insulation
- Shingle Roof
- Concrete Perimeter Foundation
Interior Spaces
- Open Floorplan
- Vaulted Ceiling
- Ceiling Fan
- Light Fixtures
- Insulated Windows
- Sliding Doors
- Insulated Doors
- Living Room with Fireplace
- Home Theater
- Loft
Kitchen
- Stove
- Range
- Dishwasher
- Stainless Steel Appliances
- Kitchen Island
- Solid Surface Countertops
- Fireplace in Kitchen
Flooring
- Wood
- Wall to Wall Carpet
- Laminate
- Ceramic Tile
Bedrooms and Bathrooms
- 3 Bedrooms
- Primary Bedroom on Main
- Custom Closet System
- Walk-In Closet
- 3 Full Bathrooms
- Bathtub with Shower
- Separate Shower
Laundry
- Laundry on main level
- Dryer
- Washer
Partially Finished Basement
- Walk-Out Basement
- Basement Fills Entire Space Under The House
- Interior Basement Entry
Outdoor Features
- Deck
- Patio
- Rain Gutters
- Porch
Horse Facilities and Amenities
- Horses Allowed On Property
- Paddocks
- Barn or Stable
Utilities
- Central Heating and Cooling System
- 1 Cooling Zone
- 4 Heating Zones
- Heating System Uses Oil
- Pellet Stove burns compressed wood to generate heat
- Baseboard Heating
- Electric Baseboard Heater
- Generator Hookup
- Power Generator
- Private Water Source
- Water Heater
- Private Sewer
Community Details
- No Home Owners Association
Listing and Financial Details
- Assessor Parcel Number 4213327
Map
Home Values in the Area
Average Home Value in this Area
Tax History
| Year | Tax Paid | Tax Assessment Tax Assessment Total Assessment is a certain percentage of the fair market value that is determined by local assessors to be the total taxable value of land and additions on the property. | Land | Improvement |
|---|---|---|---|---|
| 2025 | $12,530 | $700,800 | $117,600 | $583,200 |
| 2024 | $11,307 | $611,200 | $117,600 | $493,600 |
| 2023 | $11,157 | $558,700 | $117,600 | $441,100 |
| 2022 | $11,157 | $544,500 | $117,600 | $426,900 |
| 2021 | $12,444 | $542,000 | $128,300 | $413,700 |
| 2020 | $12,130 | $542,000 | $128,300 | $413,700 |
| 2019 | $11,816 | $542,000 | $128,300 | $413,700 |
| 2018 | $11,211 | $495,200 | $128,300 | $366,900 |
| 2017 | $10,894 | $495,200 | $128,300 | $366,900 |
| 2016 | $10,295 | $476,600 | $134,400 | $342,200 |
| 2015 | $9,536 | $456,700 | $134,400 | $322,300 |
Property History
| Date | Event | Price | Change | Sq Ft Price |
|---|---|---|---|---|
| 06/24/2025 06/24/25 | Pending | -- | -- | -- |
| 06/09/2025 06/09/25 | For Sale | $734,900 | -- | $195 / Sq Ft |
Purchase History
| Date | Type | Sale Price | Title Company |
|---|---|---|---|
| Foreclosure Deed | $455,000 | -- |
Mortgage History
| Date | Status | Loan Amount | Loan Type |
|---|---|---|---|
| Open | $200,000 | Stand Alone Refi Refinance Of Original Loan | |
| Closed | $36,800 | No Value Available | |
| Closed | $364,000 | Purchase Money Mortgage | |
| Previous Owner | $550,000 | No Value Available | |
| Previous Owner | $168,000 | No Value Available | |
| Previous Owner | $200,000 | No Value Available | |
| Previous Owner | $200,000 | No Value Available |
Source: MLS Property Information Network (MLS PIN)
MLS Number: 73387731
APN: WILB-001050-000010-100390







