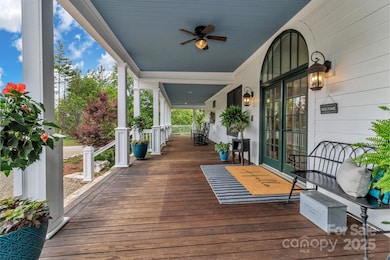
29 Bonnie Brae Dr Weaverville, NC 28787
Estimated payment $14,701/month
Highlights
- Open Floorplan
- Mountain View
- Deck
- Weaverville Elementary Rated A-
- Fireplace in Primary Bedroom
- Private Lot
About This Home
Stunning modern farmhouse perched above Reems Creek Valley with sweeping mountain views. This custom 4BD/4.5BA home spans 6,000+ sq ft on 5.33 private acres, including 3 cleared acres ideal for horses, gardening, or a hobby farm. Just minutes from Reems Creek Golf Club and 20 minutes to Asheville, the home features 2,000+ sq ft of covered wraparound porch and borders a 56-acre private nature conservancy. Thoughtfully designed with reclaimed materials—wood floors, exposed beams, mantels, and stained glass. The grand great room offers 20' ceilings, a 2-story stone fireplace, and custom built-ins. Chef’s kitchen includes a Shaw farm sink, soft-close drawers, and a custom wet bar. The luxurious primary suite boasts radiant floors, gas fireplace, jetted tub, and walk-in closet. With six fireplaces and timeless craftsmanship throughout, this home blends rustic charm with modern comfort. Tucked away on a peaceful dead-end road w/ no HOA, this property offers privacy, character & convenience.
Listing Agent
Keller Williams - Black Mtn. Brokerage Email: eddie@cottonwoodpropertiesnc.com License #C10634 Listed on: 06/13/2025

Home Details
Home Type
- Single Family
Est. Annual Taxes
- $7,406
Year Built
- Built in 2006
Lot Details
- Front Green Space
- Private Lot
- Open Lot
- Sloped Lot
- Cleared Lot
- Additional Parcels
Parking
- 2 Car Attached Garage
- Front Facing Garage
- Garage Door Opener
- Driveway
Home Design
- Farmhouse Style Home
- Modern Architecture
- Slab Foundation
- Metal Roof
- Wood Siding
- Stone Siding
- Hardboard
- Stucco
Interior Spaces
- 2-Story Property
- Open Floorplan
- Wet Bar
- Central Vacuum
- Built-In Features
- Ceiling Fan
- Wood Burning Fireplace
- Fireplace With Gas Starter
- Propane Fireplace
- Insulated Windows
- Entrance Foyer
- Living Room with Fireplace
- Mountain Views
- Home Security System
Kitchen
- Breakfast Bar
- Double Oven
- Electric Oven
- Gas Range
- Microwave
- Dishwasher
- Kitchen Island
Flooring
- Wood
- Tile
Bedrooms and Bathrooms
- Fireplace in Primary Bedroom
- Split Bedroom Floorplan
- Walk-In Closet
- Garden Bath
Laundry
- Laundry Room
- Dryer
- Washer
Finished Basement
- Interior Basement Entry
- Basement Storage
Outdoor Features
- Balcony
- Deck
- Wrap Around Porch
- Fire Pit
Schools
- Weaverville/N. Windy Ridge Elementary School
- North Buncombe Middle School
- North Buncombe High School
Farming
- Pasture
Utilities
- Forced Air Zoned Heating and Cooling System
- Heat Pump System
- Heating System Uses Propane
- Propane
- Electric Water Heater
- Septic Tank
Listing and Financial Details
- Assessor Parcel Number 9752-53-7935-00000
Map
Home Values in the Area
Average Home Value in this Area
Tax History
| Year | Tax Paid | Tax Assessment Tax Assessment Total Assessment is a certain percentage of the fair market value that is determined by local assessors to be the total taxable value of land and additions on the property. | Land | Improvement |
|---|---|---|---|---|
| 2023 | $7,406 | $1,108,200 | $80,400 | $1,027,800 |
| 2022 | $7,078 | $1,108,200 | $0 | $0 |
| 2021 | $7,078 | $1,108,200 | $0 | $0 |
| 2020 | $6,145 | $905,000 | $0 | $0 |
| 2019 | $6,145 | $905,000 | $0 | $0 |
| 2018 | $6,145 | $905,000 | $0 | $0 |
Property History
| Date | Event | Price | Change | Sq Ft Price |
|---|---|---|---|---|
| 07/15/2025 07/15/25 | Price Changed | $2,550,000 | -1.9% | $419 / Sq Ft |
| 06/13/2025 06/13/25 | For Sale | $2,600,000 | -- | $427 / Sq Ft |
Purchase History
| Date | Type | Sale Price | Title Company |
|---|---|---|---|
| Special Warranty Deed | $665,000 | None Available | |
| Trustee Deed | $913,207 | None Available |
Mortgage History
| Date | Status | Loan Amount | Loan Type |
|---|---|---|---|
| Open | $687,150 | New Conventional | |
| Closed | $694,000 | New Conventional | |
| Closed | $150,000 | Credit Line Revolving | |
| Closed | $417,000 | New Conventional | |
| Previous Owner | $278,800 | Credit Line Revolving |
Similar Home in Weaverville, NC
Source: Canopy MLS (Canopy Realtor® Association)
MLS Number: 4266285
APN: 9752-53-7935-00000
- 309 Wild Ginger Ct
- 125 Parker Cove Rd
- 153 Water Leaf Dr
- 218 Water Leaf Dr
- 223 Water Leaf Dr
- 133 Water Leaf Dr
- 105 Water Leaf Dr
- 28 Pleasant Grove Rd
- 106 Sugg Trail
- 108 Sugg Trail
- 117 Sugg Trail
- 122 Sugg Trail
- 4 Crescent Ct
- 8 Union Chapel Rd
- 6 Lakeway Cir
- 6 Valley Dr
- 42 Compass Park Dr
- 99999 Pink Fox Cove Rd
- 50 Hillcrest Dr
- 88 Courseview Dr Unit 239
- 24 Lamplighter Ln
- 2 Monticello Village Dr Unit 302
- 60 Webb Cove Rd Unit A
- 1070 Cider Mill Loop
- 900 Flat Creek Village Dr
- 323 Heather Ct
- 602 Highline Dr
- 105 Holston View Dr
- 50 Barnwood Dr
- 20 Weaver View Cir
- 200 Baird Cove Rd
- 61 Garrison Branch Rd
- 34 Grovepoint Way
- 222 New Stock Rd Unit B
- 35 Griffing Blvd
- 17 1/2 Oaklawn Ave Unit 17.5 Oaklawn Ave Cottage
- 41-61 N Merrimon Ave
- 10 Newbridge Pkwy
- 130 N Ridge Dr
- 6 Lookout Rd Unit Lookout Apartment






