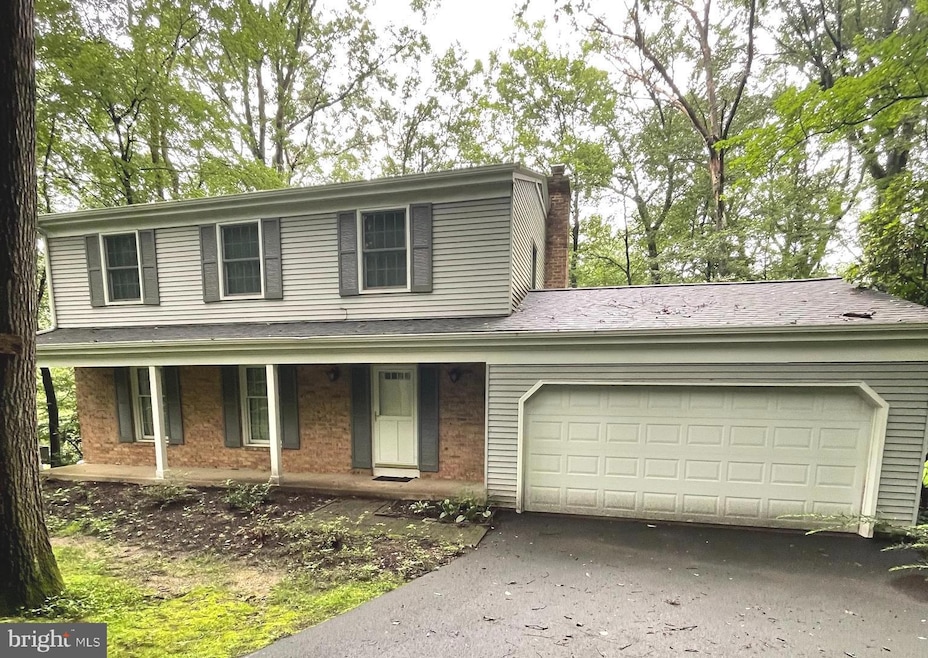
29 Brownstone Dr Hershey, PA 17033
Estimated payment $2,353/month
Highlights
- Popular Property
- Traditional Architecture
- No HOA
- Hershey Primary Elementary School Rated A
- 1 Fireplace
- 2 Car Attached Garage
About This Home
Affordable home located in Hershey/ Derry Township School District! Located less than 2 miles to Hershey Medical Center, don't miss the opportunity to see it. The good size kitchen has plenty of counter space- ideal for food preparation. It flows into the formal dining room which could also be used as a play room. A spacious family room will be a good spot to watch the big game. The living room offers a second space to read a good book or hang out with friends and family. The second level has 4 bedrooms. If you are working remotely, use one of the rooms as a home office. The unfinished lower level offers over 900 additional square feet of living space- ideal for a work out area, storing seasonal items and holiday decor or finish it and make it your own.
An attached two car garage will save you from scraping ice and snow from your vehicle. Enjoy outdoor living? The .49 acre lot has space for a garden, playing a game of catch or hosting a barbcue. Beautiful, mature trees offer a peaceful setting in this quiet neighborhood. Located minutes from in-town shops and restaurants and the school, schedule your showing today!
House being sold As Is.
Home Details
Home Type
- Single Family
Est. Annual Taxes
- $3,972
Year Built
- Built in 1966
Lot Details
- 0.49 Acre Lot
Parking
- 2 Car Attached Garage
- Front Facing Garage
Home Design
- Traditional Architecture
- Block Foundation
- Frame Construction
- Masonry
Interior Spaces
- Property has 2 Levels
- 1 Fireplace
- Basement Fills Entire Space Under The House
Bedrooms and Bathrooms
- 4 Bedrooms
Schools
- Hershey High School
Utilities
- Central Air
- Heating System Uses Oil
- Hot Water Heating System
- Oil Water Heater
Community Details
- No Home Owners Association
- Hillcrest Subdivision
Listing and Financial Details
- Coming Soon on 8/1/25
- Assessor Parcel Number 24-070-038-000-0000
Map
Home Values in the Area
Average Home Value in this Area
Tax History
| Year | Tax Paid | Tax Assessment Tax Assessment Total Assessment is a certain percentage of the fair market value that is determined by local assessors to be the total taxable value of land and additions on the property. | Land | Improvement |
|---|---|---|---|---|
| 2025 | $3,972 | $127,100 | $38,900 | $88,200 |
| 2024 | $3,733 | $127,100 | $38,900 | $88,200 |
| 2023 | $3,667 | $127,100 | $38,900 | $88,200 |
| 2022 | $3,585 | $127,100 | $38,900 | $88,200 |
| 2021 | $3,585 | $127,100 | $38,900 | $88,200 |
| 2020 | $3,585 | $127,100 | $38,900 | $88,200 |
| 2019 | $3,521 | $127,100 | $38,900 | $88,200 |
| 2018 | $3,427 | $127,100 | $38,900 | $88,200 |
| 2017 | $3,427 | $127,100 | $38,900 | $88,200 |
| 2016 | $0 | $127,100 | $38,900 | $88,200 |
| 2015 | -- | $127,100 | $38,900 | $88,200 |
| 2014 | -- | $127,100 | $38,900 | $88,200 |
Similar Homes in the area
Source: Bright MLS
MLS Number: PADA2047468
APN: 24-070-038
- 21 Laurel Ridge Rd
- 555 Hilltop Rd
- 0 Hill Church Rd
- 1300 Sand Hill Rd
- 51 Tice Ave
- 1180 Sand Hill Rd
- 1170 Sand Hill Rd
- 208 Clark Rd
- 0 Clark Road 000 Vacant Lot Unit PADA2037764
- 125 S Hills Dr
- 0 Clark Rd
- 114 Brookside Ave
- 149 High Pointe Dr Unit 26
- 159 High Pointe Dr
- 152 High Pointe Dr Unit 23
- 162 High Pointe Dr
- 132 Hart Ln
- 908 Sunnyside Rd
- 147 High Pointe Dr Unit 28
- 1760 Tenby Dr
- 417 Hilltop Rd
- 870D Rhue Haus Ln
- 200 High Pointe Dr
- 926 Rhue Haus Ln
- 29 Sterling Ct
- 262 Crescent Dr
- 363 Hockersville Rd
- 1090-1119 Peggy Dr
- 1123 Wicklow Ct
- 0 Cocoa Ave
- 36 Hockersville Rd Unit APARTMENT B
- 569 Lovell Ct Unit 569
- 308 E 2nd St
- 2151 Gramercy Place
- 526 Middletown Rd
- 273 Dogwood Dr
- 2082 Deer Run Dr Unit L122
- 525 W 2nd St
- 1344 E Caracas Ave Unit 1344
- 1961 Wexford Rd
