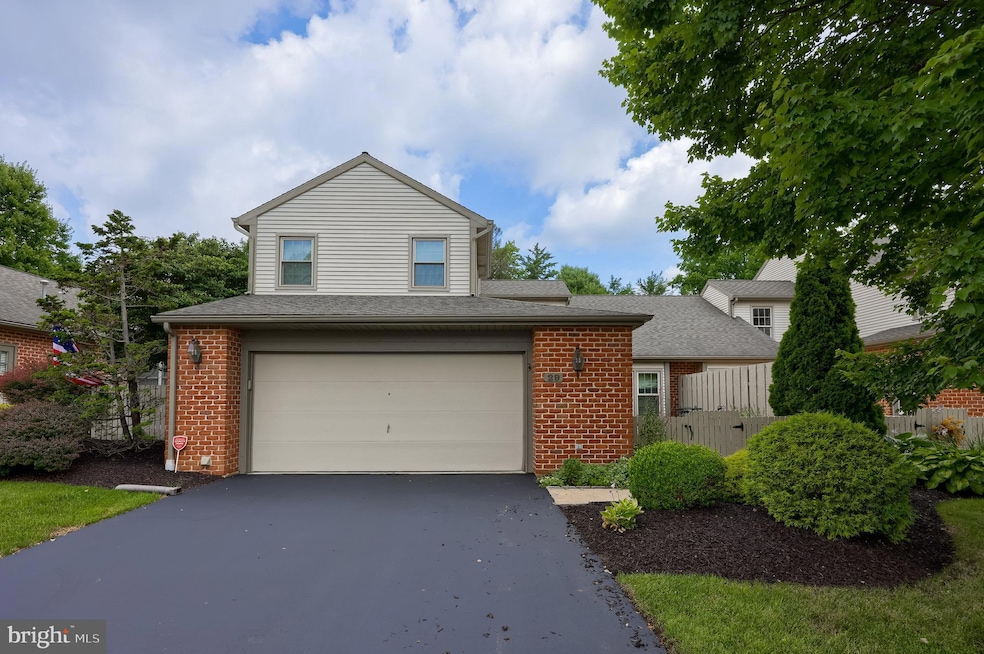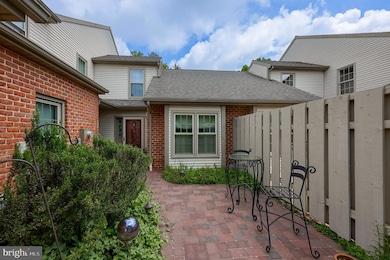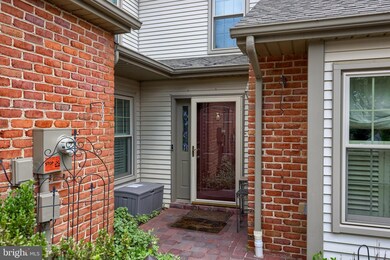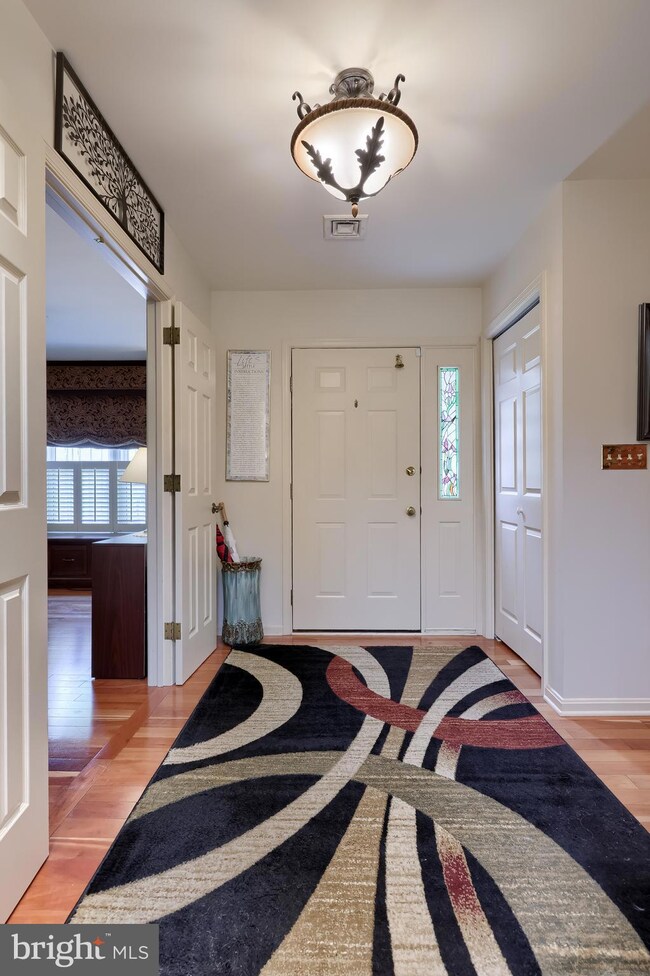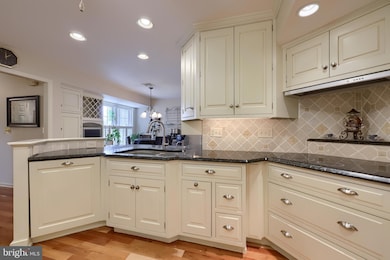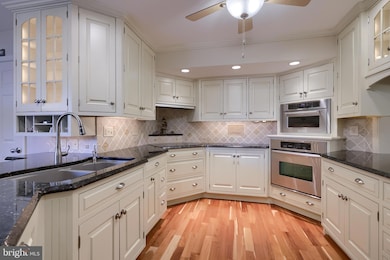
29 Cambridge Dr Hershey, PA 17033
Estimated payment $3,431/month
Highlights
- Traditional Architecture
- 1 Fireplace
- Forced Air Heating and Cooling System
- Hershey Primary Elementary School Rated A
- 2 Car Attached Garage
About This Home
An Exquisite Residence in a Desirable Hershey Community
Welcome to 29 Cambridge Drive, an impeccably maintained and thoughtfully upgraded home offering refined living in a highly sought-after Hershey community. This sophisticated residence boasts 2 bedrooms and 2.5 luxurious bathrooms, designed with an eye for both elegance and comfort.
Step inside to discover vaulted ceilings that create an expansive and airy ambiance, enhancing the home's grandeur. The home boasts an upgraded kitchen, a chef's delight featuring premium finishes and modern amenities. Throughout the main living areas, you'll find stunning flooring that elevates the home's aesthetic and complements its sophisticated design.
Beyond the threshold, a pleasant heated patio offers a comfortable space for outdoor enjoyment. This exceptional home, combined with its prime location, offers a lifestyle of unparalleled comfort and convenience. Experience the epitome of Hershey living at 29 Cambridge Drive.
Townhouse Details
Home Type
- Townhome
Est. Annual Taxes
- $5,037
Year Built
- Built in 1989
Lot Details
- 3,049 Sq Ft Lot
HOA Fees
- $380 Monthly HOA Fees
Parking
- 2 Car Attached Garage
- Garage Door Opener
Home Design
- Traditional Architecture
- Frame Construction
Interior Spaces
- 2,348 Sq Ft Home
- Property has 2 Levels
- 1 Fireplace
Bedrooms and Bathrooms
- 2 Bedrooms
Schools
- Hershey High School
Utilities
- Forced Air Heating and Cooling System
- Natural Gas Water Heater
Community Details
- Cambridge Commons Subdivision
Listing and Financial Details
- Assessor Parcel Number 24-088-059-000-0000
Map
Home Values in the Area
Average Home Value in this Area
Tax History
| Year | Tax Paid | Tax Assessment Tax Assessment Total Assessment is a certain percentage of the fair market value that is determined by local assessors to be the total taxable value of land and additions on the property. | Land | Improvement |
|---|---|---|---|---|
| 2025 | $5,038 | $161,200 | $20,800 | $140,400 |
| 2024 | $4,735 | $161,200 | $20,800 | $140,400 |
| 2023 | $4,650 | $161,200 | $20,800 | $140,400 |
| 2022 | $4,547 | $161,200 | $20,800 | $140,400 |
| 2021 | $4,547 | $161,200 | $20,800 | $140,400 |
| 2020 | $4,547 | $161,200 | $20,800 | $140,400 |
| 2019 | $4,465 | $161,200 | $20,800 | $140,400 |
| 2018 | $4,347 | $161,200 | $20,800 | $140,400 |
| 2017 | $4,347 | $161,200 | $20,800 | $140,400 |
| 2016 | $0 | $161,200 | $20,800 | $140,400 |
| 2015 | -- | $161,200 | $20,800 | $140,400 |
| 2014 | -- | $161,200 | $20,800 | $140,400 |
Property History
| Date | Event | Price | Change | Sq Ft Price |
|---|---|---|---|---|
| 07/09/2025 07/09/25 | Pending | -- | -- | -- |
| 07/09/2025 07/09/25 | For Sale | $475,000 | -- | $202 / Sq Ft |
Purchase History
| Date | Type | Sale Price | Title Company |
|---|---|---|---|
| Deed | $359,000 | None Listed On Document |
Mortgage History
| Date | Status | Loan Amount | Loan Type |
|---|---|---|---|
| Open | $251,300 | New Conventional | |
| Previous Owner | $10,000 | Credit Line Revolving | |
| Previous Owner | $43,053 | Closed End Mortgage | |
| Previous Owner | $50,000 | Credit Line Revolving |
Similar Homes in the area
Source: Bright MLS
MLS Number: PADA2046988
APN: 24-088-059
- 72 Leearden Rd
- 0 Stauffers Church Rd Unit PADA2041084
- 114 Brookside Ave
- 0 Clark Road 000 Vacant Lot Unit PADA2037764
- 208 Clark Rd
- 51 Tice Ave
- 132 Hart Ln
- 0 Clark Rd
- 46 W Governor Rd
- 0 Hill Church Rd
- 21 Laurel Ridge Rd
- 933 Greenlea Rd
- 55 Ridgeview Rd
- 29 Brownstone Dr
- 519 Cedar Ave
- 207 Maple Ave
- 125 S Hills Dr
- 332 Hockersville Rd
- 542 W Areba Ave
- 555 Hilltop Rd
