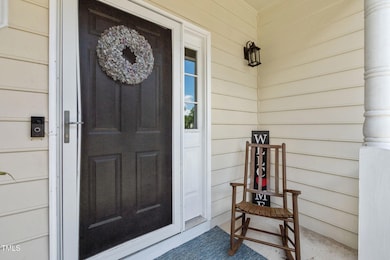
29 Citation Dr Durham, NC 27713
Woodcroft NeighborhoodEstimated payment $2,328/month
Highlights
- Deck
- Wooded Lot
- Wood Flooring
- Forest View
- Traditional Architecture
- End Unit
About This Home
Welcome to 29 Citation Drive, a beautifully maintained end-unit townhome tucked away on a private road in the highly desirable Woodcroft community. This upgraded, spacious home offers comfort, convenience, and thoughtful enhancements throughout.
Step inside to find elegant crown molding and a cozy wood-burning fireplace that anchors the open living space. The kitchen is a chef's delight with sleek quartz countertops, stainless steel appliances, and a picturesque view of the new back deck and wooded yard. The dedicated dining room is perfect for both everyday meals and special occasions, while the deck offers a tranquil spot to unwind with your favorite beverage, surrounded by the sounds of nature.
Additional features include a Springwell Whole House Water Filter, a REME HALO Whole Home In-Duct Air Purifier, a new HVAC system installed in 2020, and all windows recently replaced to enhance energy efficiency and quiet living.
Upstairs, the spacious primary suite boasts vaulted ceilings, a walk-in closet, and a beautifully updated ensuite bathroom. There are also two additional, spacious bedrooms, another full bathroom, and a laundry closet — perfect for guests, family members, office space, and more. The finished garage with built-in shelving offers excellent storage, and the brand new deck backs up to a private, wooded retreat perfect for relaxing or entertaining.
With its end-unit privacy, premium upgrades, and location within Woodcroft's tree-lined, walkable neighborhood, 29 Citation Drive seamlessly blends modern comfort with community charm.
Listing Agent
Keller Williams Realty Cary License #347896 Listed on: 07/18/2025

Townhouse Details
Home Type
- Townhome
Est. Annual Taxes
- $2,306
Year Built
- Built in 1991
Lot Details
- 1,742 Sq Ft Lot
- End Unit
- Wooded Lot
HOA Fees
Parking
- 1 Car Attached Garage
- Parking Storage or Cabinetry
- Private Driveway
- 2 Open Parking Spaces
Home Design
- Traditional Architecture
- Brick Veneer
- Brick Foundation
- Block Foundation
- Shingle Roof
- Wood Siding
- Vinyl Siding
Interior Spaces
- 1,479 Sq Ft Home
- 2-Story Property
- Entrance Foyer
- Family Room
- Dining Room
- Forest Views
- Washer and Electric Dryer Hookup
Kitchen
- Electric Range
- Dishwasher
Flooring
- Wood
- Carpet
- Laminate
- Tile
Bedrooms and Bathrooms
- 3 Bedrooms
Outdoor Features
- Deck
Schools
- Southwest Elementary School
- Githens Middle School
- Jordan High School
Utilities
- Cooling Available
- Heating System Uses Natural Gas
- Heat Pump System
Community Details
- Association fees include ground maintenance, pest control, road maintenance
- Revere's Run HOA, Phone Number (919) 233-7660
- Woodcroft HOA
- Revere Run Subdivision
Listing and Financial Details
- Assessor Parcel Number 144911
Map
Home Values in the Area
Average Home Value in this Area
Tax History
| Year | Tax Paid | Tax Assessment Tax Assessment Total Assessment is a certain percentage of the fair market value that is determined by local assessors to be the total taxable value of land and additions on the property. | Land | Improvement |
|---|---|---|---|---|
| 2024 | $2,306 | $165,304 | $30,000 | $135,304 |
| 2023 | $2,165 | $165,304 | $30,000 | $135,304 |
| 2022 | $2,116 | $165,304 | $30,000 | $135,304 |
| 2021 | $2,106 | $165,304 | $30,000 | $135,304 |
| 2020 | $2,056 | $165,304 | $30,000 | $135,304 |
| 2019 | $2,056 | $165,304 | $30,000 | $135,304 |
| 2018 | $2,087 | $153,840 | $33,000 | $120,840 |
| 2017 | $2,071 | $153,840 | $33,000 | $120,840 |
| 2016 | $2,002 | $153,840 | $33,000 | $120,840 |
| 2015 | $2,316 | $167,334 | $33,600 | $133,734 |
| 2014 | $2,316 | $167,334 | $33,600 | $133,734 |
Property History
| Date | Event | Price | Change | Sq Ft Price |
|---|---|---|---|---|
| 07/27/2025 07/27/25 | Pending | -- | -- | -- |
| 07/18/2025 07/18/25 | For Sale | $339,900 | -- | $230 / Sq Ft |
Purchase History
| Date | Type | Sale Price | Title Company |
|---|---|---|---|
| Warranty Deed | $193,000 | None Available | |
| Warranty Deed | $209,500 | None Available | |
| Warranty Deed | $137,000 | None Available | |
| Interfamily Deed Transfer | -- | Lsi | |
| Warranty Deed | $166,500 | None Available | |
| Warranty Deed | $137,000 | -- |
Mortgage History
| Date | Status | Loan Amount | Loan Type |
|---|---|---|---|
| Open | $150,119 | New Conventional | |
| Closed | $154,400 | New Conventional | |
| Previous Owner | $134,518 | FHA | |
| Previous Owner | $117,400 | New Conventional | |
| Previous Owner | $121,500 | Unknown | |
| Previous Owner | $12,120 | Unknown | |
| Previous Owner | $137,500 | Unknown | |
| Previous Owner | $135,807 | FHA |
Similar Homes in Durham, NC
Source: Doorify MLS
MLS Number: 10109935
APN: 144911
- 4117 Settlement Dr
- 5500 Fortunes Ridge Dr Unit 94C
- 5500 Fortunes Ridge Dr Unit 82B
- 4 Applewood Square
- 3706 Chimney Ridge Place Unit 8
- 517 Woodwinds Dr
- 135 Shadow Hawk Dr
- 200 W Woodcroft Pkwy Unit 52a
- 3908 Sturbridge Dr
- 616 Cross Timbers Dr
- 7 Old Towne Place
- 5219 Oakbrook Dr
- 5429 Fortunes Ridge Dr
- 135 Long Shadow Place
- 500 W Woodcroft Pkwy Unit 8c
- 500 W Woodcroft Pkwy Unit 16d
- 127 Long Shadow Place
- 121 Long Shadow Place
- 7 Hitching Rack Ct
- 102 Legacy Ln






