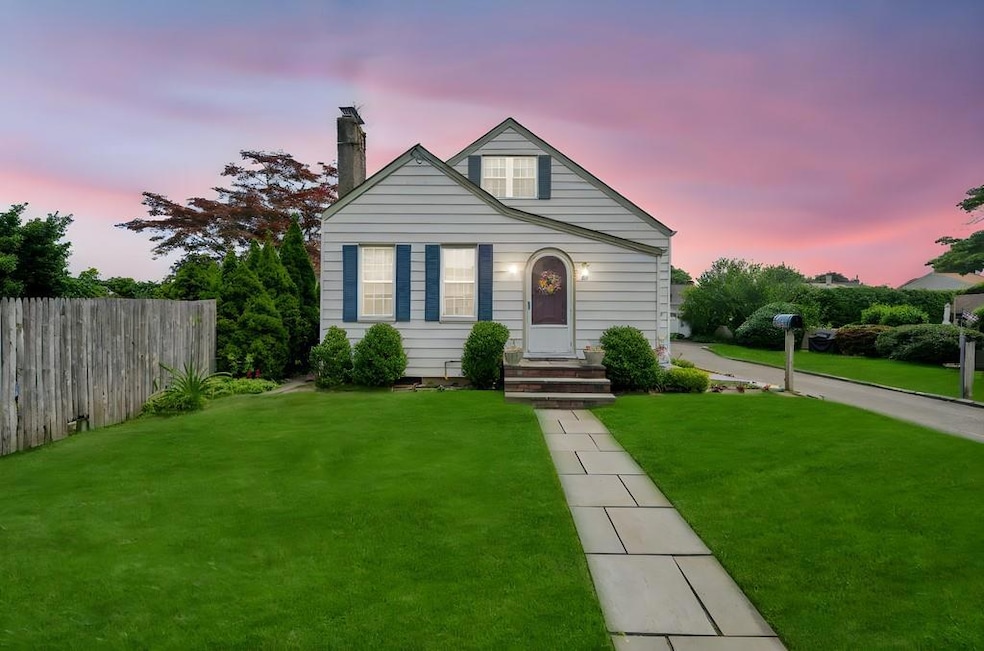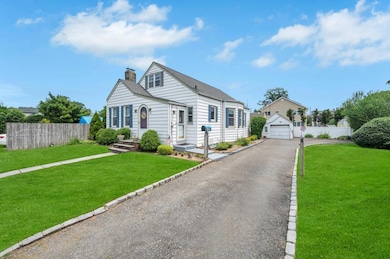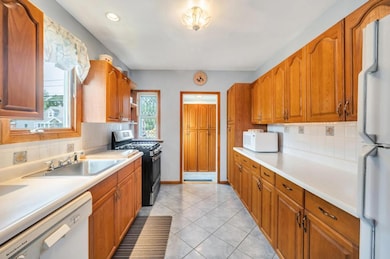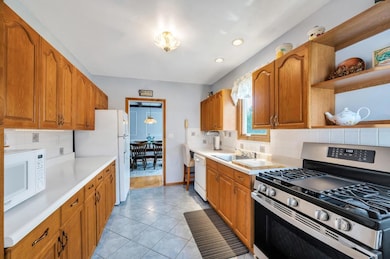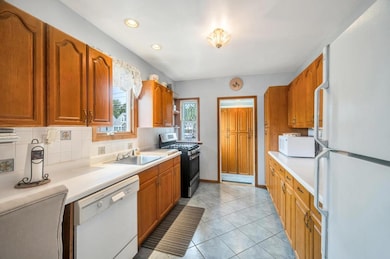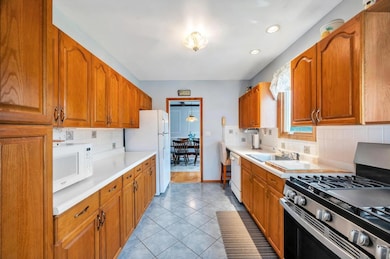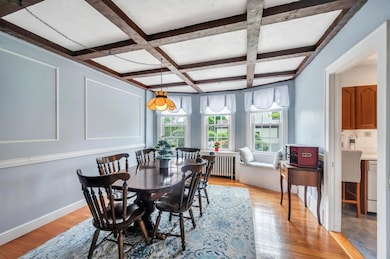
29 East St Hicksville, NY 11801
Hicksville NeighborhoodEstimated payment $4,849/month
Highlights
- Cape Cod Architecture
- Main Floor Bedroom
- Eat-In Kitchen
- Hicksville Middle School Rated A-
About This Home
Charming Cape Home in Prime Hicksville Location
Don’t miss this beautifully maintained Cape-style home featuring 4 spacious bedrooms and 2 full bathrooms, perfectly situated on a generous 7,500 sq ft lot. Enjoy the warmth of hardwood floors throughout, a cozy wood-burning fireplace, and a sun-filled formal dining room. The kitchen offers the convenience of gas cooking, and the bright sunroom provides the perfect spot to relax or entertain. A fully finished basement with a private side entrance adds extra living space and versatility. Step outside to a private backyard ideal for gatherings or quiet enjoyment. This move-in ready home is a must-see and won’t last long!
Listing Agent
Realty Connect USA LLC Brokerage Email: sellwithsinghs@gmail.com License #10401260027 Listed on: 06/18/2025

Co-Listing Agent
Realty Connect USA LLC Brokerage Email: sellwithsinghs@gmail.com License #40SI0989139
Home Details
Home Type
- Single Family
Est. Annual Taxes
- $11,695
Year Built
- Built in 1931
Lot Details
- 7,500 Sq Ft Lot
Parking
- 1 Car Garage
Home Design
- Cape Cod Architecture
- Frame Construction
Interior Spaces
- 1,617 Sq Ft Home
- Partially Finished Basement
- Basement Fills Entire Space Under The House
- Dryer
Kitchen
- Eat-In Kitchen
- Dishwasher
Bedrooms and Bathrooms
- 4 Bedrooms
- Main Floor Bedroom
- 2 Full Bathrooms
Schools
- East Street Elementary School
- Contact Agent High School
Utilities
- Cooling System Mounted To A Wall/Window
- Heating System Uses Natural Gas
Map
Home Values in the Area
Average Home Value in this Area
Tax History
| Year | Tax Paid | Tax Assessment Tax Assessment Total Assessment is a certain percentage of the fair market value that is determined by local assessors to be the total taxable value of land and additions on the property. | Land | Improvement |
|---|---|---|---|---|
| 2025 | $4,395 | $514 | $292 | $222 |
| 2024 | $4,395 | $514 | $292 | $222 |
| 2023 | $9,825 | $514 | $292 | $222 |
| 2022 | $9,825 | $514 | $292 | $222 |
| 2021 | $9,678 | $495 | $281 | $214 |
| 2020 | $9,200 | $662 | $572 | $90 |
| 2019 | $8,627 | $662 | $447 | $215 |
| 2018 | $8,130 | $847 | $0 | $0 |
| 2017 | $5,382 | $847 | $572 | $275 |
| 2016 | $9,557 | $847 | $572 | $275 |
| 2015 | $3,776 | $847 | $572 | $275 |
| 2014 | $3,776 | $847 | $572 | $275 |
| 2013 | $3,445 | $847 | $572 | $275 |
Property History
| Date | Event | Price | Change | Sq Ft Price |
|---|---|---|---|---|
| 06/18/2025 06/18/25 | For Sale | $729,999 | -- | $451 / Sq Ft |
Mortgage History
| Date | Status | Loan Amount | Loan Type |
|---|---|---|---|
| Closed | $40,000 | Credit Line Revolving |
Similar Homes in Hicksville, NY
Source: OneKey® MLS
MLS Number: 878542
APN: 2489-12-036-00-0260-0
- 51 Thorman Ave Unit 1L
- 62 Jerusalem Ave
- 20 Regent St
- 14 Heather Ln
- 164 W Nicholai St
- 11 Gardenia Ln
- 412 Dawson Ln
- 905 S Oyster Bay Rd
- 64 Devon Rd
- 64 Devon Rd Unit 1
- 5 Brighton Place
- 10 Crown St
- 290 N Broadway
- 60 Parkside Dr
- 9 Burns Ave
- 235 Evergreen Ave
- 14 Balsam Ln
- 360 W John St
- 29 Village Dr
- 30 Michael Rd
