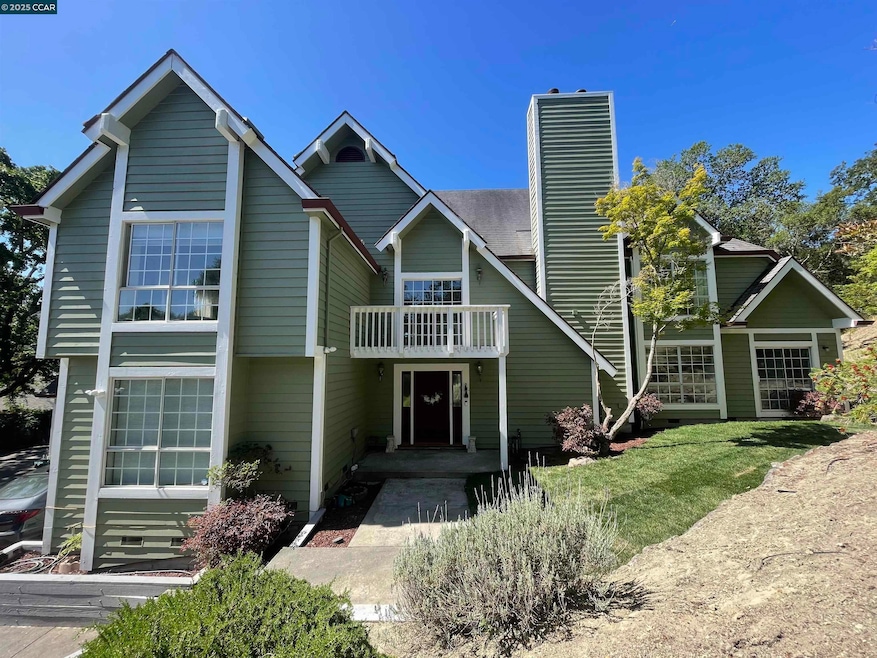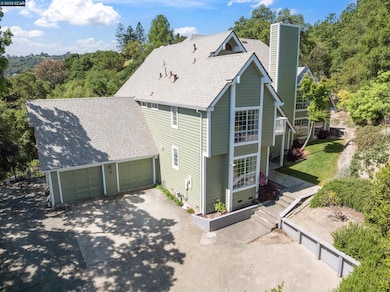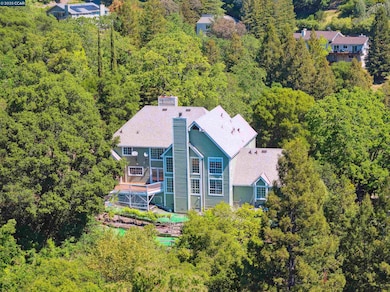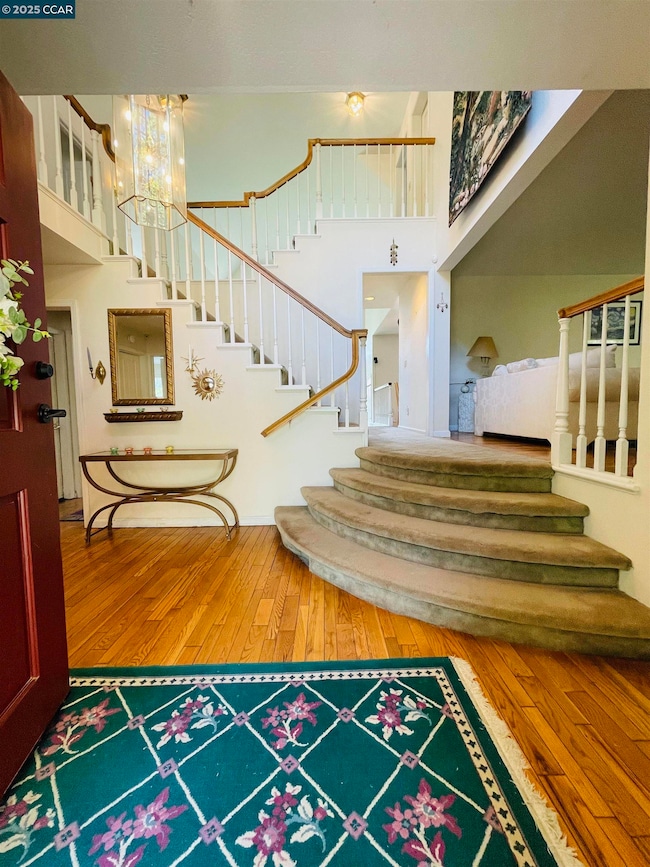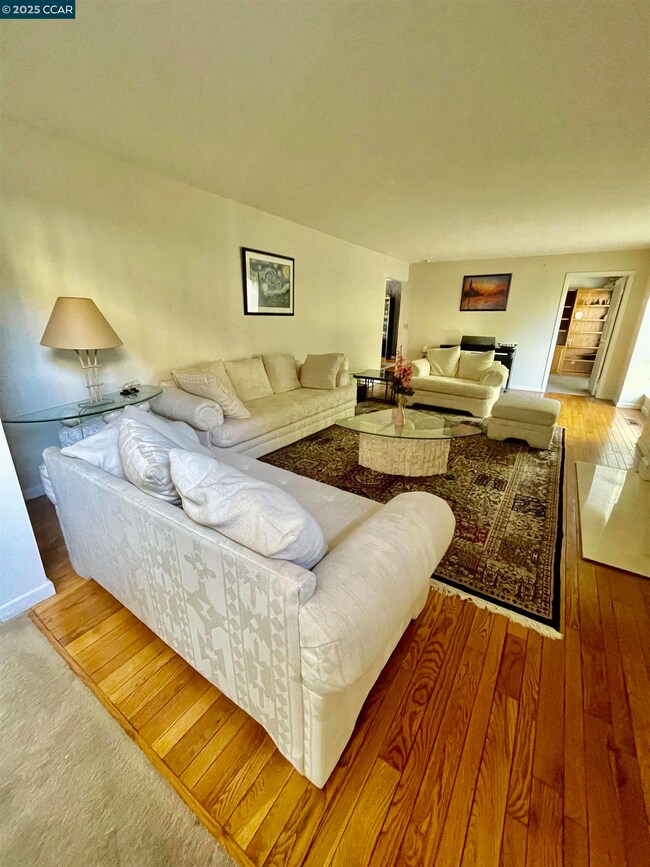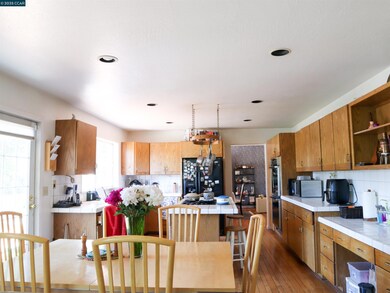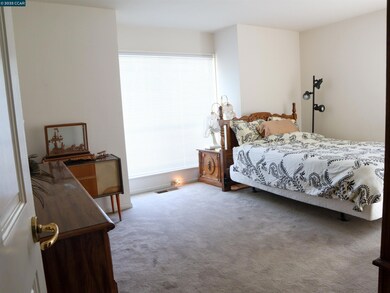
29 Heather Ln Orinda, CA 94563
Glorietta NeighborhoodEstimated payment $13,179/month
Highlights
- Custom Home
- Fireplace in Primary Bedroom
- No HOA
- Glorietta Elementary School Rated A
- Wood Flooring
- Built-In Double Oven
About This Home
PRICE REDUCTION! NEWLY PAINTED INTERIOR!! Priced to sell, motivated seller! Welcome home to this newly painted and manicured 5 bed/4 bath home in the award winning town of Orinda! NEW ROOF WITH WARRANTY INCLUDED!! Sitting on an almost half acre lot this beautiful home is just minutes walking to a Swim Club and Glorietta Elementary School. Outside you will see a lovely lawn and basketball court for your outdoor needs in the front along with a remarkably large deck in the back overlooking the soothing views of the lush garden and valley. Inside you will find 5 generously sized bedrooms and 4 bathrooms along with a gym, office, laundry room and formal living and dining rooms. Finally, the large 2 car garage adds to the plentiful driveway space for all your parking needs. SUNDAY 6/1 OPEN HOUSE 1-4P.
Home Details
Home Type
- Single Family
Est. Annual Taxes
- $14,027
Year Built
- Built in 1990
Lot Details
- 0.49 Acre Lot
- Lot Sloped Down
- Back and Front Yard
Parking
- 2 Car Direct Access Garage
- Front Facing Garage
- Garage Door Opener
- Parking Lot
Home Design
- Custom Home
- Frame Construction
- Composition Shingle Roof
- Composition Shingle
- Stucco
Interior Spaces
- 2-Story Property
- Wood Burning Fireplace
- Gas Fireplace
- Double Pane Windows
- Family Room with Fireplace
- 3 Fireplaces
- Living Room with Fireplace
Kitchen
- Breakfast Bar
- Built-In Double Oven
- Built-In Range
- Plumbed For Ice Maker
- Dishwasher
Flooring
- Wood
- Carpet
- Tile
- Vinyl
Bedrooms and Bathrooms
- 5 Bedrooms
- Fireplace in Primary Bedroom
- 4 Full Bathrooms
Laundry
- Dryer
- Washer
- 220 Volts In Laundry
Utilities
- No Cooling
- Forced Air Zoned Heating System
- Heating System Uses Natural Gas
- Hot Water Heating System
- Gas Water Heater
Community Details
- No Home Owners Association
- Glorietta Subdivision
Listing and Financial Details
- Assessor Parcel Number 2691420109
Map
Home Values in the Area
Average Home Value in this Area
Tax History
| Year | Tax Paid | Tax Assessment Tax Assessment Total Assessment is a certain percentage of the fair market value that is determined by local assessors to be the total taxable value of land and additions on the property. | Land | Improvement |
|---|---|---|---|---|
| 2024 | $14,027 | $1,070,796 | $390,923 | $679,873 |
| 2023 | $14,027 | $1,049,801 | $383,258 | $666,543 |
| 2022 | $13,574 | $1,029,218 | $375,744 | $653,474 |
| 2021 | $13,304 | $1,009,038 | $368,377 | $640,661 |
| 2019 | $13,128 | $979,110 | $357,451 | $621,659 |
| 2018 | $12,135 | $959,913 | $350,443 | $609,470 |
| 2017 | $11,799 | $941,092 | $343,572 | $597,520 |
| 2016 | $11,513 | $922,640 | $336,836 | $585,804 |
| 2015 | $11,448 | $908,782 | $331,777 | $577,005 |
| 2014 | $11,286 | $890,981 | $325,278 | $565,703 |
Property History
| Date | Event | Price | Change | Sq Ft Price |
|---|---|---|---|---|
| 04/08/2025 04/08/25 | For Sale | $2,200,000 | -- | $534 / Sq Ft |
Purchase History
| Date | Type | Sale Price | Title Company |
|---|---|---|---|
| Interfamily Deed Transfer | -- | None Available | |
| Interfamily Deed Transfer | -- | -- |
Mortgage History
| Date | Status | Loan Amount | Loan Type |
|---|---|---|---|
| Closed | $747,000 | Adjustable Rate Mortgage/ARM | |
| Closed | $300,000 | Credit Line Revolving | |
| Closed | $579,761 | New Conventional | |
| Closed | $300,000 | Credit Line Revolving | |
| Closed | $300,000 | Credit Line Revolving | |
| Closed | $700,000 | Unknown | |
| Closed | $150,000 | Credit Line Revolving | |
| Closed | $250,000 | Credit Line Revolving |
Similar Homes in the area
Source: Contra Costa Association of REALTORS®
MLS Number: 41092509
APN: 269-142-010-9
