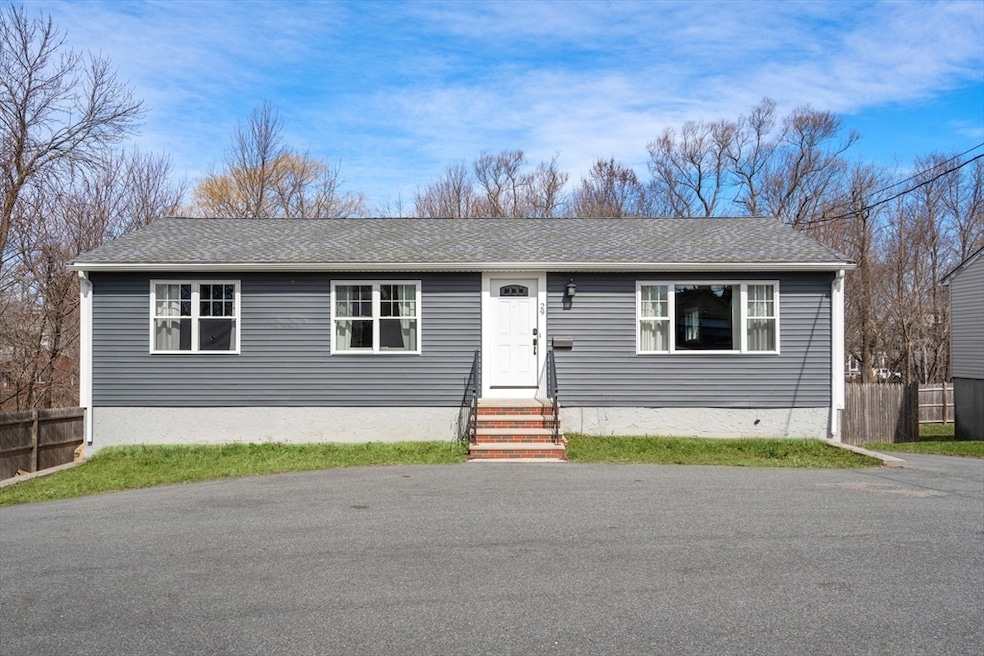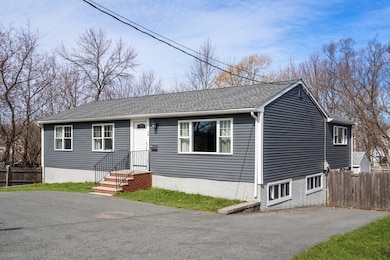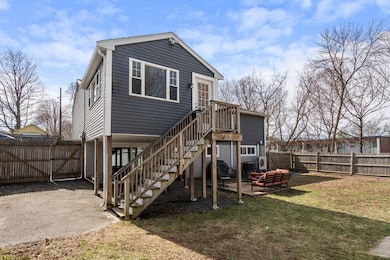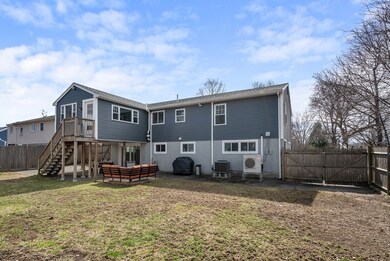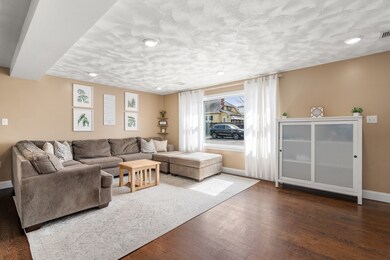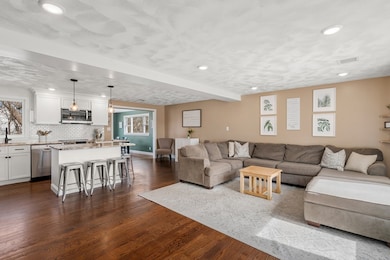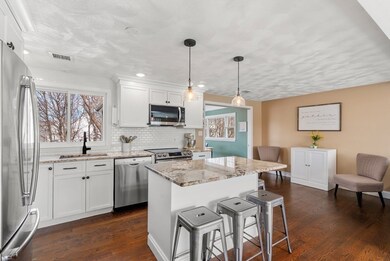
29 Putnam St Peabody, MA 01960
Peabody Town Center NeighborhoodEstimated payment $4,520/month
Highlights
- Medical Services
- Property is near public transit
- Wood Flooring
- Open Floorplan
- Ranch Style House
- Solid Surface Countertops
About This Home
This spacious home offers approximately 2,100 square feet of living space across two levels. The residence features five well-appointed bedrooms and two full bathrooms. The home is situated in a quiet, private location, providing a serene and peaceful setting. The property offers a modern, updated interior with an open layout, creating a bright and airy atmosphere. The layout is designed to seamlessly flow from one living space to the next, making it ideal for everyday living and entertaining. The primary bedroom is nicely sized and has ample natural light. The additional four bedrooms provide versatile spaces that can accommodate a variety of needs, such as home offices, guest rooms, or children's rooms. The two full bathrooms are tastefully appointed with updated finishes, ensuring both style and functionality. This well-maintained property is move-in ready, offering the next owner the opportunity to simply unpack and begin enjoying their new living space.
Co-Listing Agent
Kathleen Hines
Coldwell Banker Realty - Lynnfield
Home Details
Home Type
- Single Family
Est. Annual Taxes
- $5,924
Year Built
- Built in 1955
Lot Details
- 9,592 Sq Ft Lot
- Level Lot
- Property is zoned R2
Home Design
- Ranch Style House
- Frame Construction
- Shingle Roof
- Concrete Perimeter Foundation
Interior Spaces
- Open Floorplan
- Recessed Lighting
- Light Fixtures
- Window Screens
- Sliding Doors
Kitchen
- Range<<rangeHoodToken>>
- <<microwave>>
- Dishwasher
- Kitchen Island
- Solid Surface Countertops
Flooring
- Wood
- Wall to Wall Carpet
- Ceramic Tile
Bedrooms and Bathrooms
- 5 Bedrooms
- 2 Full Bathrooms
- <<tubWithShowerToken>>
Laundry
- Dryer
- Washer
Finished Basement
- Walk-Out Basement
- Basement Fills Entire Space Under The House
- Exterior Basement Entry
- Laundry in Basement
Parking
- 4 Car Parking Spaces
- Driveway
- Open Parking
- Off-Street Parking
Outdoor Features
- Patio
- Outdoor Storage
- Rain Gutters
Location
- Property is near public transit
- Property is near schools
Schools
- Welch Elementary School
Utilities
- Forced Air Heating and Cooling System
- 1 Cooling Zone
- 1 Heating Zone
- Heat Pump System
- Electric Water Heater
- High Speed Internet
Listing and Financial Details
- Assessor Parcel Number 2107061
- Tax Block 0286
Community Details
Overview
- No Home Owners Association
Amenities
- Medical Services
- Shops
- Coin Laundry
Recreation
- Park
Map
Home Values in the Area
Average Home Value in this Area
Tax History
| Year | Tax Paid | Tax Assessment Tax Assessment Total Assessment is a certain percentage of the fair market value that is determined by local assessors to be the total taxable value of land and additions on the property. | Land | Improvement |
|---|---|---|---|---|
| 2025 | $5,924 | $639,700 | $223,500 | $416,200 |
| 2024 | $5,214 | $571,700 | $223,500 | $348,200 |
| 2023 | $5,454 | $572,900 | $194,300 | $378,600 |
| 2022 | $5,338 | $528,500 | $173,500 | $355,000 |
| 2021 | $4,931 | $470,100 | $157,700 | $312,400 |
| 2020 | $4,867 | $453,200 | $157,700 | $295,500 |
| 2019 | $4,611 | $418,800 | $157,700 | $261,100 |
| 2018 | $3,794 | $331,100 | $148,800 | $182,300 |
| 2017 | $3,275 | $278,500 | $148,800 | $129,700 |
| 2016 | $3,190 | $267,600 | $148,800 | $118,800 |
| 2015 | $3,111 | $252,900 | $149,000 | $103,900 |
Property History
| Date | Event | Price | Change | Sq Ft Price |
|---|---|---|---|---|
| 06/23/2025 06/23/25 | Pending | -- | -- | -- |
| 06/15/2025 06/15/25 | For Sale | $719,000 | +41.0% | $340 / Sq Ft |
| 12/15/2017 12/15/17 | Sold | $510,000 | +6.5% | $227 / Sq Ft |
| 10/20/2017 10/20/17 | Pending | -- | -- | -- |
| 10/11/2017 10/11/17 | For Sale | $479,000 | +72.6% | $213 / Sq Ft |
| 07/08/2016 07/08/16 | Sold | $277,500 | +11.0% | $211 / Sq Ft |
| 05/05/2016 05/05/16 | Pending | -- | -- | -- |
| 04/26/2016 04/26/16 | For Sale | $250,000 | -- | $190 / Sq Ft |
Purchase History
| Date | Type | Sale Price | Title Company |
|---|---|---|---|
| Quit Claim Deed | -- | None Available | |
| Not Resolvable | $510,000 | -- | |
| Warranty Deed | $277,500 | -- | |
| Foreclosure Deed | $295,000 | -- | |
| Deed | -- | -- | |
| Deed | $55,000 | -- |
Mortgage History
| Date | Status | Loan Amount | Loan Type |
|---|---|---|---|
| Open | $100,000 | Stand Alone Refi Refinance Of Original Loan | |
| Closed | $56,000 | Balloon | |
| Open | $403,000 | New Conventional | |
| Previous Owner | $408,000 | New Conventional | |
| Previous Owner | $435,478 | Purchase Money Mortgage | |
| Previous Owner | $58,000 | Purchase Money Mortgage | |
| Previous Owner | $15,000 | No Value Available |
Similar Homes in the area
Source: MLS Property Information Network (MLS PIN)
MLS Number: 73391257
APN: PEAB-000095-000000-000286
- 5 Clement Ave
- 30 Dustin St
- 18 Blaney Ave Unit A
- 111 Foster St Unit 416
- 80 Foster St Unit 307
- 182 Marlborough Rd
- 10 Elliott Place Unit 3
- 38 Pierpont St
- 20 Franklin St
- 5 Park St Unit 2
- 25 Hourihan St
- 15 Maple St
- 10 Hourihan St
- 5 Bow St
- 46 Wallis St
- 3 Lynnfield St
- 20 Kosciusko St
- 62 Wallis St
- 21 Parlee St
- 8R Elm St Unit 1
