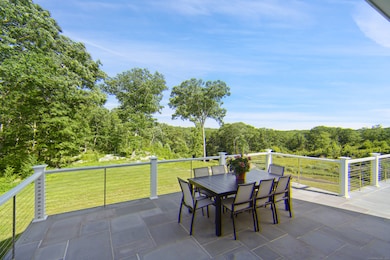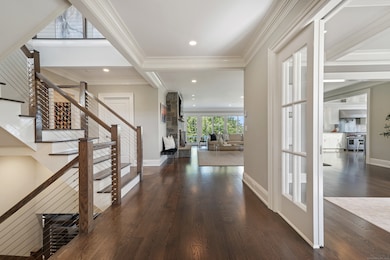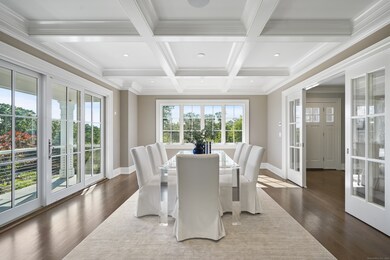
29 Rogues Ridge Weston, CT 06883
Estimated payment $21,060/month
Highlights
- Beach Access
- Sub-Zero Refrigerator
- Colonial Architecture
- Weston Intermediate School Rated A
- 4.7 Acre Lot
- Maid or Guest Quarters
About This Home
This exquisite custom estate with pool site on 4.7+/- acres (poss./potential to divide) will take your breath away. Set atop one of the highest points in the area, this luxurious retreat blends modern luxury, convenience, privacy and treetop vistas into one irresistible package. Sited to capture the incomparable views, every room and multiple terraces have gorgeous panoramas, with a circulating waterfall to set the stage for the tranquility that awaits upon arrival. A seemingly endless list of amenities speak to a home that was constructed with no expense spared, everything from an elevator, natural gas utilities, 6 BRs with choice of main or upper level primary suites, incredible craftsmanship and highest-end materials. The stunning Great Room is at the heart of the home, with an impressive stone fpl, French doors to the terrace, adjacent wet bar/butler's pantry, incredible dining rm w/coffered ceil. The gourmet kitchen is a stunning showplace of sophisticated design and unparalleled quality w/ Sub Zero & wolf appls, marble counters, cathedral ceiling, skylights & three exposures capturing views. Two private offices for ultimate productivity. Each BR is accompanied by a luxe bath & fitted closets of outstanding quality. The finished, walk-out LL has an array of flex spaces and is an ideal future cabana for the pool site, or multi-generational suite w/full kitchen, fpl, BR, full bth, space for sauna & much more. 2 laundry rms, 3 car garage. Addl. space avail on 3rd flr.
Home Details
Home Type
- Single Family
Est. Annual Taxes
- $53,968
Year Built
- Built in 2016
Lot Details
- 4.7 Acre Lot
- Sprinkler System
Home Design
- Colonial Architecture
- Concrete Foundation
- Frame Construction
- Clap Board Siding
- HardiePlank Siding
Interior Spaces
- Elevator
- 4 Fireplaces
- Thermal Windows
- French Doors
- Entrance Foyer
Kitchen
- <<builtInOvenToken>>
- Gas Range
- Range Hood
- <<microwave>>
- Sub-Zero Refrigerator
- Ice Maker
- Dishwasher
- Wine Cooler
Bedrooms and Bathrooms
- 6 Bedrooms
- Maid or Guest Quarters
Laundry
- Laundry in Mud Room
- Laundry Room
- Laundry on main level
- Dryer
- Washer
Attic
- Attic Floors
- Storage In Attic
- Walkup Attic
- Unfinished Attic
Partially Finished Basement
- Heated Basement
- Walk-Out Basement
- Basement Fills Entire Space Under The House
- Basement Storage
Parking
- 3 Car Garage
- Automatic Garage Door Opener
Outdoor Features
- Beach Access
- Patio
- Terrace
- Exterior Lighting
- Rain Gutters
Additional Homes
- Separate Entry Quarters
Location
- Property is near shops
- Property is near a golf course
Schools
- Hurlbutt Elementary School
- Weston Middle School
- Weston High School
Utilities
- Zoned Heating and Cooling
- Floor Furnace
- Hot Water Heating System
- Heating System Uses Natural Gas
- Programmable Thermostat
- Power Generator
- Private Company Owned Well
- Hot Water Circulator
- Cable TV Available
Listing and Financial Details
- Exclusions: As per inclusion/exclusion addendum.
- Assessor Parcel Number 404407
Map
Home Values in the Area
Average Home Value in this Area
Tax History
| Year | Tax Paid | Tax Assessment Tax Assessment Total Assessment is a certain percentage of the fair market value that is determined by local assessors to be the total taxable value of land and additions on the property. | Land | Improvement |
|---|---|---|---|---|
| 2025 | $53,968 | $2,258,060 | $303,240 | $1,954,820 |
| 2024 | $52,997 | $2,258,060 | $303,240 | $1,954,820 |
| 2023 | $53,079 | $1,605,530 | $303,260 | $1,302,270 |
| 2022 | $52,934 | $1,605,530 | $303,260 | $1,302,270 |
| 2021 | $44,059 | $1,338,380 | $303,260 | $1,035,120 |
| 2020 | $43,323 | $1,338,380 | $303,260 | $1,035,120 |
| 2019 | $42,504 | $1,313,060 | $310,750 | $1,002,310 |
| 2018 | $52,382 | $1,782,300 | $357,000 | $1,425,300 |
| 2017 | $15,328 | $530,200 | $357,000 | $173,200 |
| 2016 | $10,196 | $357,000 | $357,000 | $0 |
| 2015 | $10,235 | $357,000 | $357,000 | $0 |
| 2014 | $10,082 | $357,000 | $357,000 | $0 |
Property History
| Date | Event | Price | Change | Sq Ft Price |
|---|---|---|---|---|
| 10/24/2024 10/24/24 | Price Changed | $2,999,000 | -9.1% | $392 / Sq Ft |
| 09/06/2024 09/06/24 | For Sale | $3,299,000 | -1.5% | $431 / Sq Ft |
| 11/23/2023 11/23/23 | Sold | $3,350,000 | 0.0% | $438 / Sq Ft |
| 09/28/2023 09/28/23 | Off Market | $3,350,000 | -- | -- |
| 08/02/2023 08/02/23 | For Sale | $3,400,000 | -- | $445 / Sq Ft |
Purchase History
| Date | Type | Sale Price | Title Company |
|---|---|---|---|
| Warranty Deed | $3,350,000 | None Available | |
| Quit Claim Deed | -- | None Available | |
| Warranty Deed | $225,000 | -- |
Mortgage History
| Date | Status | Loan Amount | Loan Type |
|---|---|---|---|
| Open | $2,700,000 | Land Contract Argmt. Of Sale | |
| Closed | $300,000 | Land Contract Argmt. Of Sale | |
| Previous Owner | $168,750 | Purchase Money Mortgage |
Similar Homes in the area
Source: SmartMLS
MLS Number: 24044965
APN: WSTN-000014-000005-000028
- 15 Birch Hill Rd
- 1 Graystone Ln
- 6 Winthrop Hills
- 47 Tubbs Spring Dr
- 275 Newtown Turnpike
- 23 Tubbs Spring Dr
- 27 Hackberry Hill Rd
- 17 Walker Ln
- 16 Katydid Ln
- 28 Old Orchard Dr
- 95 Treadwell Ln
- 9 November Trail
- 4 Wildwood Ln
- 5 September Ln
- 225 Good Hill Rd
- 229 Good Hill Rd
- 326 Georgetown Rd
- 47 Godfrey Rd W
- 1 Banks Dr
- 21 Forest Rd
- 1 Graystone Ln
- 5 Winthrop Hill
- 11 Dogwood Ln
- 157 Good Hill Rd
- 55 Blueberry Hill Rd
- 153 Valley Forge Rd
- 1Newtown Turnpike Unit Studio
- 2 Newtown Turnpike Unit .
- 64 Old Redding Rd
- 191 11 O Clock Rd
- 118 Lyons Plain Rd
- 434 Hurlbutt St
- 896 Westport Rd
- 321 Newtown Turnpike
- 9 Grey Fox Ln
- 515 Newtown Turnpike
- 161 Fogg Wood Rd
- 75 Cavalry Rd
- 106 Spoonwood Rd
- 939 Black Rock Turnpike






