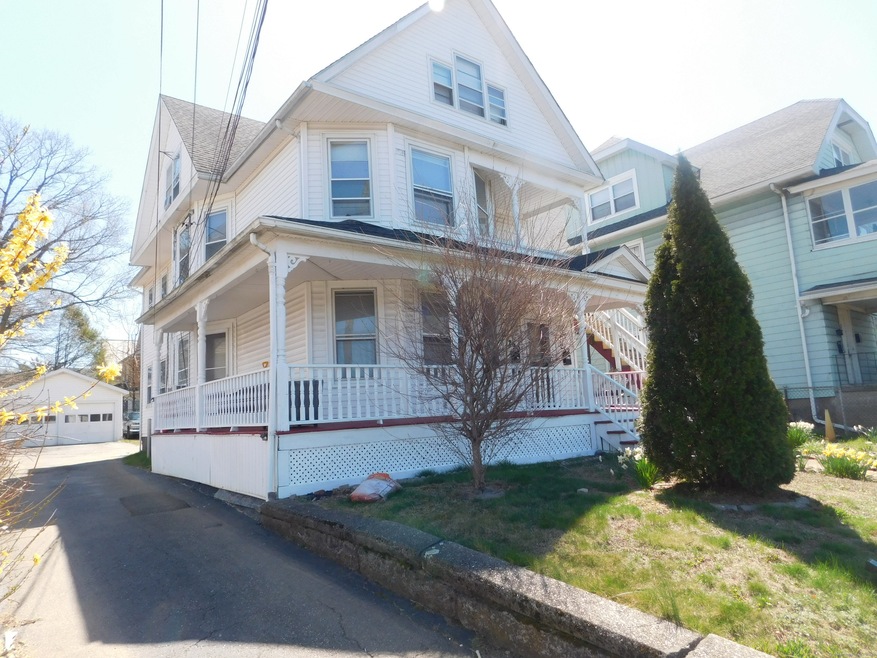
290 Glenwood Ave Unit 292 Bridgeport, CT 06610
North Bridgeport NeighborhoodHighlights
- Finished Attic
- Hot Water Circulator
- Level Lot
- Attic
- Hot Water Heating System
About This Home
As of July 2025Fantastic opportunity to own a two family income producing property in Beardsley Park section of Bridgeport. This property presents great potential with fully occupied units, providing immediate rental income. 1st floor comes with 2 beds, 1 bath, living & dining rooms. 2nd floor has the same layout with the living room currently being used as a bedroom. Additional finished spaces in both the lower level & the attic . Buyers do your due diligence, as the property is being sold as is. Conventional financing or cash offers are preferred.
Last Agent to Sell the Property
Keller Williams Prestige Prop. License #REB.0791146 Listed on: 11/14/2024

Property Details
Home Type
- Multi-Family
Est. Annual Taxes
- $8,495
Year Built
- Built in 1902
Lot Details
- 6,970 Sq Ft Lot
- Level Lot
Parking
- 2 Car Garage
Home Design
- Concrete Foundation
- Frame Construction
- Asphalt Shingled Roof
- Vinyl Siding
Interior Spaces
- 3,204 Sq Ft Home
- Finished Basement
- Basement Fills Entire Space Under The House
Bedrooms and Bathrooms
- 6 Bedrooms
- 3 Full Bathrooms
Attic
- Walkup Attic
- Finished Attic
Schools
- Read Elementary School
- Warren Harding High School
Utilities
- Hot Water Heating System
- Heating System Uses Natural Gas
- Hot Water Circulator
Community Details
- 2 Units
Listing and Financial Details
- Assessor Parcel Number 28507
Ownership History
Purchase Details
Home Financials for this Owner
Home Financials are based on the most recent Mortgage that was taken out on this home.Similar Homes in Bridgeport, CT
Home Values in the Area
Average Home Value in this Area
Purchase History
| Date | Type | Sale Price | Title Company |
|---|---|---|---|
| Warranty Deed | $280,000 | -- | |
| Warranty Deed | $280,000 | -- |
Mortgage History
| Date | Status | Loan Amount | Loan Type |
|---|---|---|---|
| Open | $360,000 | No Value Available | |
| Closed | $313,500 | No Value Available | |
| Closed | $266,000 | No Value Available |
Property History
| Date | Event | Price | Change | Sq Ft Price |
|---|---|---|---|---|
| 07/08/2025 07/08/25 | Sold | $600,000 | +6.2% | $187 / Sq Ft |
| 05/01/2025 05/01/25 | Pending | -- | -- | -- |
| 04/17/2025 04/17/25 | For Sale | $565,000 | 0.0% | $176 / Sq Ft |
| 12/26/2024 12/26/24 | Pending | -- | -- | -- |
| 11/14/2024 11/14/24 | For Sale | $565,000 | -- | $176 / Sq Ft |
Tax History Compared to Growth
Tax History
| Year | Tax Paid | Tax Assessment Tax Assessment Total Assessment is a certain percentage of the fair market value that is determined by local assessors to be the total taxable value of land and additions on the property. | Land | Improvement |
|---|---|---|---|---|
| 2024 | $8,495 | $195,510 | $52,260 | $143,250 |
| 2023 | $8,495 | $195,510 | $52,260 | $143,250 |
| 2022 | $8,495 | $195,510 | $52,260 | $143,250 |
| 2021 | $8,495 | $195,510 | $52,260 | $143,250 |
| 2020 | $9,089 | $168,340 | $50,480 | $117,860 |
| 2019 | $9,089 | $168,340 | $50,480 | $117,860 |
| 2018 | $9,153 | $168,340 | $50,480 | $117,860 |
| 2017 | $9,153 | $168,340 | $50,480 | $117,860 |
| 2016 | $9,153 | $168,340 | $50,480 | $117,860 |
| 2015 | $9,119 | $216,100 | $55,240 | $160,860 |
| 2014 | $9,119 | $216,100 | $55,240 | $160,860 |
Agents Affiliated with this Home
-
Gedna Jean-Pierre

Seller's Agent in 2025
Gedna Jean-Pierre
Keller Williams Prestige Prop.
(203) 918-8202
4 in this area
83 Total Sales
-
Angel Mora

Buyer's Agent in 2025
Angel Mora
eXp Realty
(203) 666-1172
7 in this area
202 Total Sales
Map
Source: SmartMLS
MLS Number: 24058745
APN: BRID-002005-000004
- 2010 Noble Ave
- 77 Beardsley Park Terrace Unit 79
- 154 Rose St
- 183 Livingston Place Unit 2
- 58 Waverly Place
- 64 Locust St Unit 66
- 647-649 Huntington Rd
- 2031 E Main St
- 66 Chamberlain Place
- 1992-1996 E Main St
- 554 Huntington Rd Unit 556
- 28 Wilkins Ave
- 82 Louisiana Ave
- 769 Sylvan Ave Unit 16
- 115 Pond St
- 1227 Noble Ave Unit 1229
- 39 Roosevelt St Unit 41
- 103 Louisiana Ave
- 132 Virginia Ave Unit 132
- 40 Hillcrest Rd
