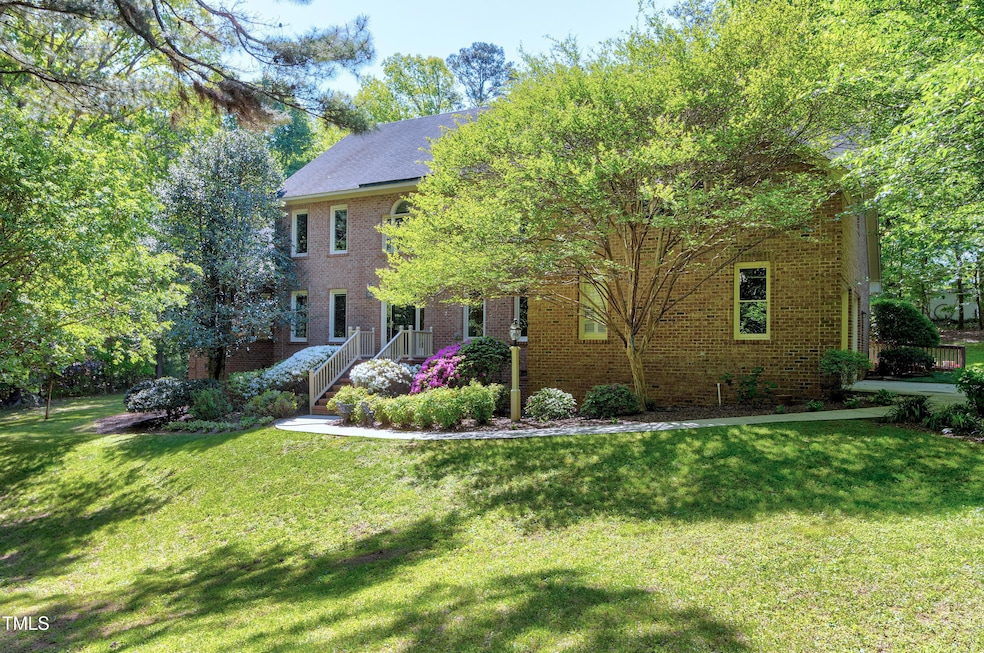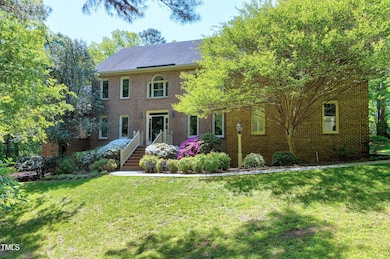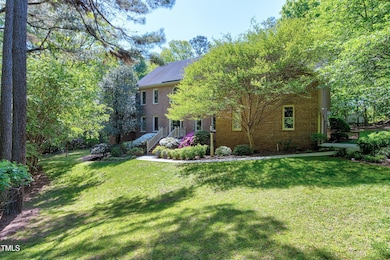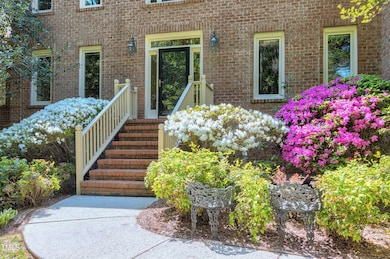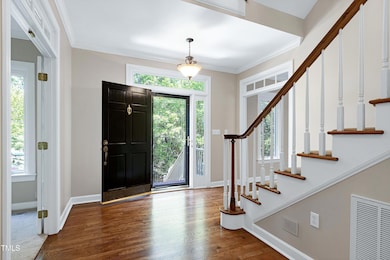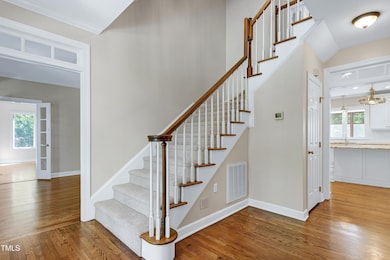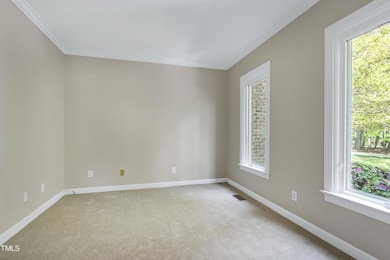
2901 Hunters Bluff Dr Raleigh, NC 27606
Middle Creek NeighborhoodEstimated payment $5,908/month
Highlights
- Two Primary Bedrooms
- View of Trees or Woods
- Deck
- Swift Creek Elementary School Rated A-
- 0.93 Acre Lot
- Wooded Lot
About This Home
Impossible to find All Brick, 5 Bed/3.5 Bath Raleigh Custom Built Home on a Private .93 Acre Cul-De-Sac Lot with True Primary Suites on the 1st AND 2nd Floor. Impressive Main Level Primary Addition offers Wheelchair Accessible Shower/Closet. You simply do not find an In-Law Suite like this, whether needed now or preparing for the future. Could also be used as a Flex Space. A tremendous amount of time/money spent to prepare this home for you. New HVAC installed 7/25! Interior Completely Painted. Hardwoods Refinished. New Carpet and More. Ideal Floorplan. 1st Floor offers Formal Living/Dining, Office w/French Doors, Stunning 1st Floor Laundry Room w/Cabinetry/Granite/Sink, Vaulted Family Room w /Wood Burning Fireplace. Remodeled Kitchen w/Huge Island, Granite, Accessible New Oven w/Additional Built-In Oven /Microwave, Wet Bar, and more. On the 2nd Floor, you'll find another Primary Suite with Glamour Bath, 3 Spacious Bedrooms w/Walk-in Closets, one with ensuite bathroom. Huge 3rd Floor Bonus Room w/Walk-in Attic for Storage or Expansion. Plumbed for extra Bathroom. Extended Garage w/Storage. Screened Porch w/Skylights overlook Expansive backyard w/Apple Trees. Freshly Painted Deck w/ramp. Walk-In Crawl Space w/Two Concrete Slabs. Tennis /Walking Trail Community. Centralized Location off Penny Road. An Absolute MUST SEE!
Home Details
Home Type
- Single Family
Est. Annual Taxes
- $5,124
Year Built
- Built in 1994
Lot Details
- 0.93 Acre Lot
- Cul-De-Sac
- Wooded Lot
- Private Yard
- Back and Front Yard
HOA Fees
- $38 Monthly HOA Fees
Parking
- 2 Car Attached Garage
- Side Facing Garage
Home Design
- Traditional Architecture
- Brick Exterior Construction
- Permanent Foundation
- Shingle Roof
Interior Spaces
- 4,148 Sq Ft Home
- 2-Story Property
- Wet Bar
- Plumbed for Central Vacuum
- Built-In Features
- Crown Molding
- Smooth Ceilings
- Vaulted Ceiling
- Ceiling Fan
- Skylights
- Recessed Lighting
- Wood Burning Fireplace
- Double Pane Windows
- Entrance Foyer
- Family Room with Fireplace
- Living Room
- Breakfast Room
- Dining Room
- Home Office
- Bonus Room
- Screened Porch
- Views of Woods
- Scuttle Attic Hole
- Fire and Smoke Detector
Kitchen
- Built-In Double Oven
- Built-In Electric Oven
- Cooktop
- Microwave
- Dishwasher
- Wine Refrigerator
- Stainless Steel Appliances
- Kitchen Island
- Granite Countertops
- Disposal
Flooring
- Wood
- Tile
Bedrooms and Bathrooms
- 5 Bedrooms
- Primary Bedroom on Main
- Double Master Bedroom
- Dual Closets
- Walk-In Closet
- In-Law or Guest Suite
- Double Vanity
- Private Water Closet
- Separate Shower in Primary Bathroom
- Bathtub with Shower
- Walk-in Shower
Laundry
- Laundry Room
- Laundry on main level
- Sink Near Laundry
Accessible Home Design
- Accessible Full Bathroom
- Accessible Bedroom
- Accessible Common Area
- Accessible Kitchen
- Kitchen Appliances
- Accessible Hallway
- Accessible Closets
- Accessible Washer and Dryer
- Handicap Accessible
- Accessible Doors
- Accessible Approach with Ramp
- Accessible Entrance
Outdoor Features
- Deck
- Rain Gutters
Schools
- Swift Creek Elementary School
- Dillard Middle School
- Athens Dr High School
Utilities
- Forced Air Heating and Cooling System
- Private Water Source
- Septic Tank
- Septic System
- High Speed Internet
- Cable TV Available
Listing and Financial Details
- Property held in a trust
- Assessor Parcel Number 0770899889
Community Details
Overview
- Association fees include unknown
- Hunters Bluff HOA, Phone Number (919) 233-1360
- Hunters Bluff Subdivision
Recreation
- Tennis Courts
- Community Pool
Map
Home Values in the Area
Average Home Value in this Area
Tax History
| Year | Tax Paid | Tax Assessment Tax Assessment Total Assessment is a certain percentage of the fair market value that is determined by local assessors to be the total taxable value of land and additions on the property. | Land | Improvement |
|---|---|---|---|---|
| 2024 | $5,124 | $821,822 | $240,000 | $581,822 |
| 2023 | $3,888 | $496,146 | $138,000 | $358,146 |
| 2022 | $3,603 | $496,146 | $138,000 | $358,146 |
| 2021 | $3,506 | $496,146 | $138,000 | $358,146 |
| 2020 | $3,448 | $496,146 | $138,000 | $358,146 |
| 2019 | $4,215 | $513,658 | $138,000 | $375,658 |
| 2018 | $3,874 | $513,658 | $138,000 | $375,658 |
| 2017 | $3,672 | $513,658 | $138,000 | $375,658 |
| 2016 | $3,598 | $513,658 | $138,000 | $375,658 |
| 2015 | $3,463 | $495,777 | $120,000 | $375,777 |
| 2014 | $3,282 | $495,777 | $120,000 | $375,777 |
Property History
| Date | Event | Price | Change | Sq Ft Price |
|---|---|---|---|---|
| 08/13/2025 08/13/25 | Price Changed | $998,900 | -0.1% | $241 / Sq Ft |
| 06/14/2025 06/14/25 | Price Changed | $999,900 | -8.7% | $241 / Sq Ft |
| 05/20/2025 05/20/25 | Price Changed | $1,095,000 | -0.5% | $264 / Sq Ft |
| 04/18/2025 04/18/25 | For Sale | $1,100,000 | -- | $265 / Sq Ft |
Purchase History
| Date | Type | Sale Price | Title Company |
|---|---|---|---|
| Warranty Deed | $440,000 | None Available |
Mortgage History
| Date | Status | Loan Amount | Loan Type |
|---|---|---|---|
| Open | $690,000 | Reverse Mortgage Home Equity Conversion Mortgage | |
| Previous Owner | $172,550 | Unknown | |
| Previous Owner | $210,000 | Unknown |
Similar Homes in Raleigh, NC
Source: Doorify MLS
MLS Number: 10090254
APN: 0770.02-89-9889-000
- 4012 Graham Newton Rd
- 8012 Penny Rd
- 8016 Penny Rd
- 8014 Penny Rd
- 2709 Glassman Ln
- 2904 Ivory Bluff Trail
- 5704 Baird Dr
- 2721 Sanctuary Woods Ln
- 6508 Deerview Dr
- 6001 Waters Way Dr
- 2408 Toll Mill Ct
- 2321 Toll Mill Ct
- 5317 Deep Valley
- 2328 Sanctuary Dr
- 2628 Hunters Meadow Ln
- 2328 Toll Mill Ct
- 2408 Tiltonshire Ln
- 5504 Earle Rd
- 2105 Gardenbrook Dr
- 3104 Whitehart Ln
- 6117 Countryview Ln
- 5003 Timber Ln
- 2005 Shaw Ct
- 7920 Netherlands Dr
- 8804 Holly Springs Rd
- 8313 Henderson Rd
- 8620 Forester Ln
- 4900 Dayflower Ln
- 15101 Royal Creek Dr
- 5800 Agrinio Way
- 8620 Secreto Dr
- 1513 Leanne Ct Unit 1
- 5612 Preveza Place
- 100 Eclipse Dr
- 103 La Quinta Ct
- 310 Taryn Ave
- 204 Sonoma Valley Dr
- 116 Fideaux Blvd
- 101 Decatur Dr Unit The Hollyhock
- 101 Decatur Dr Unit The Hibiscus
