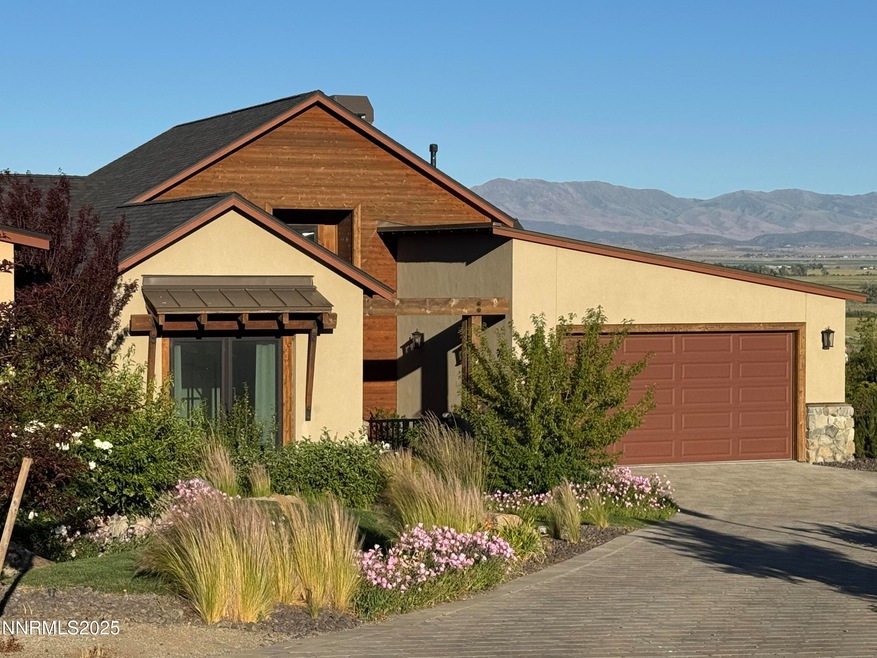
2901 Portrush Dr Genoa, NV 89411
Estimated payment $7,275/month
Highlights
- On Golf Course
- Wood Flooring
- Covered patio or porch
- Vaulted Ceiling
- Wine Refrigerator
- 2 Car Attached Garage
About This Home
Genoa Springs Move-In Ready Model Home. Experience elevated living in this exquisitely appointed single-level mountain-modern style home, thoughtfully designed with premium builder upgrades throughout. Enjoy commanding views of the Genoa Lakes Ranch Golf Course 18th Hole, expansive valley, and majestic surrounding mountains—visible from the main living areas and the luxurious primary suite.The open-concept kitchen features high-end KitchenAid appliances and generous counter space, ideal for both entertaining and everyday living. Adjacent to the great room, a stylish bar area with a wine refrigerator and storage closet adds a touch of sophistication.This home includes a washer, dryer, and refrigerator for added convenience. Front landscaping and maintenance maintained by Genoa Springs association.Buyers and Buyer's Agents are advised to independently verify all information to their satisfaction.
Home Details
Home Type
- Single Family
Est. Annual Taxes
- $5,799
Year Built
- Built in 2019
Lot Details
- 3,223 Sq Ft Lot
- Property fronts a private road
- On Golf Course
- Landscaped
- Front and Back Yard Sprinklers
- Sprinklers on Timer
HOA Fees
- $165 Monthly HOA Fees
Parking
- 2 Car Attached Garage
- Epoxy
- Garage Door Opener
Property Views
- Golf Course
- Mountain
- Valley
Home Design
- Raised Foundation
- Pitched Roof
- Shingle Roof
- Composition Roof
- Wood Siding
- Metal Siding
- Stick Built Home
- Stone Veneer
- Stucco
Interior Spaces
- 2,057 Sq Ft Home
- 1-Story Property
- Vaulted Ceiling
- Ceiling Fan
- Self Contained Fireplace Unit Or Insert
- Gas Log Fireplace
- Double Pane Windows
- Living Room with Fireplace
- Combination Kitchen and Dining Room
- Fire and Smoke Detector
Kitchen
- Breakfast Bar
- <<builtInOvenToken>>
- Gas Cooktop
- <<microwave>>
- Dishwasher
- Wine Refrigerator
- Disposal
Flooring
- Wood
- Carpet
- Tile
Bedrooms and Bathrooms
- 3 Bedrooms
- Walk-In Closet
- Dual Sinks
- Primary Bathroom includes a Walk-In Shower
Laundry
- Laundry Room
- Dryer
- Washer
- Laundry Cabinets
Accessible Home Design
- No Interior Steps
Outdoor Features
- Covered patio or porch
- Pergola
Schools
- Jacks Valley Elementary School
- Carson Valley Middle School
- Douglas High School
Utilities
- Forced Air Heating and Cooling System
- Heating System Uses Natural Gas
- Natural Gas Connected
- Gas Water Heater
- Internet Available
Community Details
- Genoa Springs Llc Association, Phone Number (775) 901-1909
- Genoa Cdp Community
- Genoa Lakes North Subdivision
- Maintained Community
- The community has rules related to covenants, conditions, and restrictions
Listing and Financial Details
- Home warranty included in the sale of the property
- Assessor Parcel Number 1419-26-210-001
Map
Home Values in the Area
Average Home Value in this Area
Tax History
| Year | Tax Paid | Tax Assessment Tax Assessment Total Assessment is a certain percentage of the fair market value that is determined by local assessors to be the total taxable value of land and additions on the property. | Land | Improvement |
|---|---|---|---|---|
| 2025 | $5,799 | $202,143 | $47,250 | $154,893 |
| 2024 | $5,799 | $202,066 | $47,250 | $154,816 |
| 2023 | $5,505 | $191,821 | $47,250 | $144,571 |
| 2022 | $5,769 | $180,623 | $45,500 | $135,123 |
| 2021 | $4,955 | $176,647 | $42,000 | $134,647 |
| 2020 | $5,141 | $166,977 | $35,000 | $131,977 |
| 2019 | $3,279 | $114,254 | $35,000 | $79,254 |
Property History
| Date | Event | Price | Change | Sq Ft Price |
|---|---|---|---|---|
| 06/21/2025 06/21/25 | For Sale | $1,200,000 | -- | $583 / Sq Ft |
Purchase History
| Date | Type | Sale Price | Title Company |
|---|---|---|---|
| Bargain Sale Deed | $616,700 | Signature Title Zephyr Cove |
Similar Homes in the area
Source: Northern Nevada Regional MLS
MLS Number: 250051924
APN: 1419-26-210-001
- 2912 Portrush
- 424 Keith Trail Unit Lot 51
- 431 Dubois
- 2935 Portrush Dr
- 2900 Promontory Dr
- 2935 Sunlit Loop Unit LOT 157
- 512 Cottontail Ct Unit LOT 85
- 2814 Voight Canyon Dr
- 2798 Voight Canyon Dr
- 310 James Canyon Loop
- 2952 Jacks Ct
- 324 James Canyon Loop
- 2582 Eagle Ridge Rd
- 2527 Eagle Ridge Rd
- 2592 Eagle Ridge Rd Unit 29
- 2548 Genoa Aspen Dr
- 2544 Genoa Aspen Dr
- 2960 Oasis Springs Rd
- 004 Deerhaven
- 2548 Jacks Valley Rd
- 2540 Fremont St
- 424 Quaking Aspen Ln Unit B
- 2111 California St Unit A
- 167 Holly Ln
- 2477 S Lompa Ln
- 601 Highway 50
- 601 Highway 50
- 601 Highway 50
- 1134 S Nevada St
- 1272 Figuero Way
- 919 S Roop St
- 1008 Little Ln
- 165 Michelle Dr
- 1026 N Wind Dr
- 145 Michelle Dr
- 510 Country Village Dr Unit 7
- 961 E 5th St
- 832 S Saliman Rd
- 1220 E Fifth St
- 323 N Stewart St
