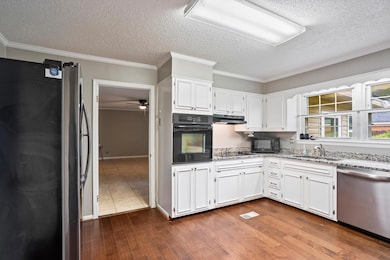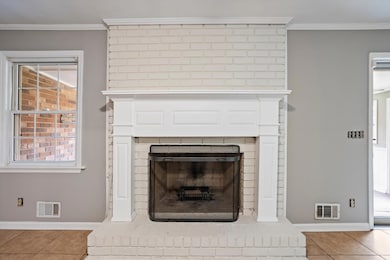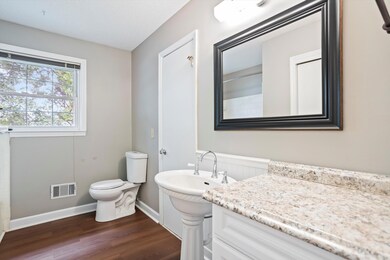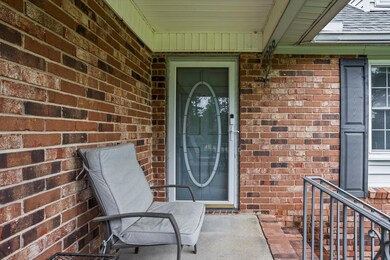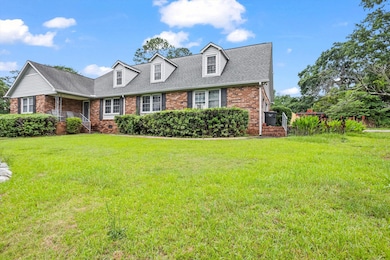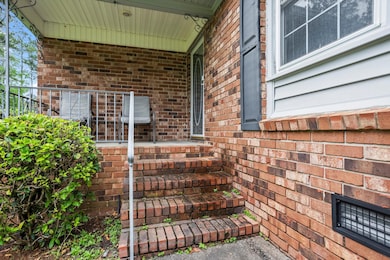
2901 Sussex Rd Augusta, GA 30909
West Augusta NeighborhoodEstimated payment $2,492/month
Highlights
- Wood Flooring
- Main Floor Primary Bedroom
- Front Porch
- Johnson Magnet Rated 10
- No HOA
- Attached Garage
About This Home
Some houses just check the boxes. This one? It draws the line, underlines it, and signs it in bold.A solid brick home--not just built, but crafted. Five bedrooms, three baths, and every inch designed with purpose. Granite countertops in a kitchen that says, ''Let's stay in tonight.'' Wood floors where you want them, plush carpet where you need it, and tile that keeps its cool.It sits proudly on a corner lot, with a big front lawn to greet your guests and a large, private backyard to keep what's yours, yours. A two-story home, thoughtfully kept, quietly waiting for someone who understands value when they see it. And yes, there's a two-car garage--because convenience should never be an afterthought.Located off Boy Scout Road, you're minutes from everything--restaurants, shops, the life you want to live.You're not just buying a home. You're buying the feeling of arriving. And this one? It's ready for you.
Home Details
Home Type
- Single Family
Est. Annual Taxes
- $879
Year Built
- Built in 1971
Lot Details
- 0.4 Acre Lot
- Fenced
- Landscaped
Home Design
- Brick Exterior Construction
- Wallpaper
- Composition Roof
Interior Spaces
- 2,857 Sq Ft Home
- 2-Story Property
- Paneling
- Ceiling Fan
- Brick Fireplace
- Entrance Foyer
- Den with Fireplace
- Crawl Space
- Scuttle Attic Hole
- Home Security System
- Washer and Gas Dryer Hookup
Kitchen
- Eat-In Kitchen
- Electric Range
Flooring
- Wood
- Carpet
- Ceramic Tile
Bedrooms and Bathrooms
- 5 Bedrooms
- Primary Bedroom on Main
- Walk-In Closet
- 3 Full Bathrooms
Parking
- Attached Garage
- Parking Pad
- Garage Door Opener
Outdoor Features
- Patio
- Front Porch
Schools
- A Brian Merry Elementary School
- Tutt Middle School
- Westside High School
Utilities
- Forced Air Heating and Cooling System
- Heating System Uses Natural Gas
- Cable TV Available
Community Details
- No Home Owners Association
- Westchester Subdivision
Listing and Financial Details
- Assessor Parcel Number 0180173000
Map
Home Values in the Area
Average Home Value in this Area
Tax History
| Year | Tax Paid | Tax Assessment Tax Assessment Total Assessment is a certain percentage of the fair market value that is determined by local assessors to be the total taxable value of land and additions on the property. | Land | Improvement |
|---|---|---|---|---|
| 2024 | $879 | $134,740 | $18,000 | $116,740 |
| 2023 | $879 | $139,064 | $18,000 | $121,064 |
| 2022 | $678 | $111,858 | $18,000 | $93,858 |
| 2021 | $396 | $89,985 | $18,000 | $71,985 |
| 2020 | $396 | $68,696 | $14,000 | $54,696 |
| 2019 | $2,618 | $68,696 | $14,000 | $54,696 |
| 2018 | $2,637 | $68,696 | $14,000 | $54,696 |
| 2017 | $2,616 | $68,696 | $14,000 | $54,696 |
| 2016 | $2,618 | $68,696 | $14,000 | $54,696 |
| 2015 | $2,636 | $68,696 | $14,000 | $54,696 |
| 2014 | $2,584 | $67,016 | $14,000 | $53,016 |
Property History
| Date | Event | Price | Change | Sq Ft Price |
|---|---|---|---|---|
| 07/22/2025 07/22/25 | Price Changed | $444,000 | -3.3% | $155 / Sq Ft |
| 06/23/2025 06/23/25 | Price Changed | $459,000 | -1.3% | $161 / Sq Ft |
| 06/03/2025 06/03/25 | For Sale | $465,000 | -- | $163 / Sq Ft |
Purchase History
| Date | Type | Sale Price | Title Company |
|---|---|---|---|
| Warranty Deed | $379,000 | -- | |
| Warranty Deed | -- | -- | |
| Warranty Deed | $356,122 | -- | |
| Warranty Deed | $226,000 | -- | |
| Warranty Deed | -- | -- | |
| Interfamily Deed Transfer | -- | -- | |
| Warranty Deed | $130,000 | -- |
Mortgage History
| Date | Status | Loan Amount | Loan Type |
|---|---|---|---|
| Previous Owner | $332,000 | New Conventional | |
| Previous Owner | $288,000 | VA | |
| Previous Owner | $226,000 | VA | |
| Previous Owner | $129,600 | New Conventional | |
| Previous Owner | $132,000 | Stand Alone Second | |
| Previous Owner | $77,000 | Credit Line Revolving | |
| Previous Owner | $69,400 | Unknown | |
| Previous Owner | $18,500 | Credit Line Revolving | |
| Previous Owner | $70,000 | No Value Available |
Similar Homes in the area
Source: REALTORS® of Greater Augusta
MLS Number: 542716
APN: 0180173000
- 2904 Stratford Dr
- 2917 Westchester Ct
- 2609 Sherborne Ct
- 418 Kemp Dr
- 427 Ashland Dr
- 2502 Pinebluff Ct
- 503 Sheffield Dr
- 2507 Pinebluff Ct
- 408 Aumond Rd
- 2703 Oakbluff Ct
- 2206 Woodbluff Way
- 326 York Ln
- 3086 Westwood Rd
- 3084 Westwood Rd
- 3082 Westwood Rd
- 404 York Ln
- 101 York Way
- 3114 Sussex Rd
- 3076 Westwood Rd
- 3116 Exeter Rd
- 3003 Stratford Dr
- 222 Boy Scout Rd
- 249 Boy Scout Rd
- 2945 Pointewest Dr
- 220 Boy Scout Rd
- 104 York Way
- 102 York Way
- 416 Berckmans Rd
- 2812 Joy Rd
- 37 Queens Ct
- 1075 Bertram Rd
- 2741 Magnolia Ave
- 2549 Center West Pkwy
- 522 Martin Ln
- 3150 Skinner Mill Rd
- 3170 Skinner Mill Rd
- 108 Arborside Dr
- 1011 River Ridge Dr
- 2709 Hazel St
- 2525 Center Pkwy W

