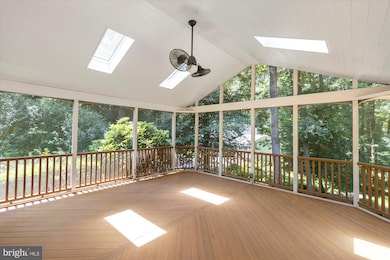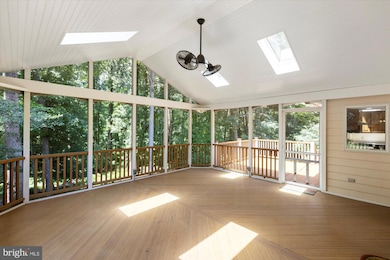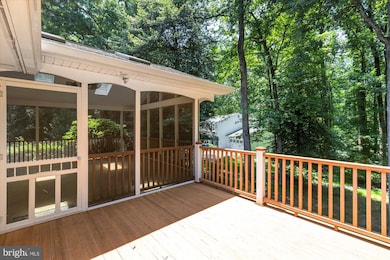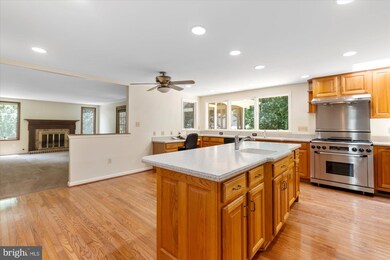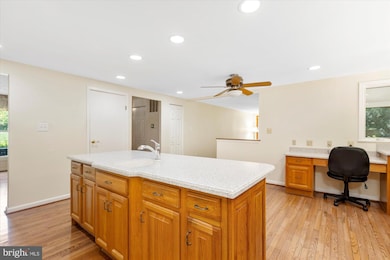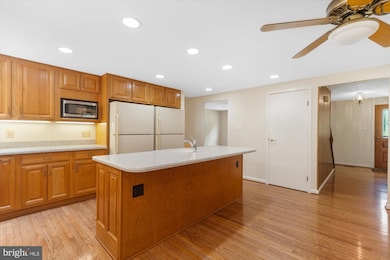
2904 Blue Robin Ct Herndon, VA 20171
Foxvale NeighborhoodEstimated payment $5,804/month
Highlights
- Colonial Architecture
- Wood Flooring
- 1 Fireplace
- Crossfield Elementary Rated A
- Garden View
- 2 Car Attached Garage
About This Home
**Offer due Monday July 7th @ noon,. *WELCOME HOME to this *wonderful* 5BR/2.5 bath colonial on 3 levels, nestled on a quiet cul-de-sac in the sought-after Folkstone neighborhood in Oak Hill! A fabulous opportunity to "make it your own"! There is loads of potential in this classic home featuring a fabulous .45/acre treed lot; hardwood floors on the main level; elegant living and formal dining rooms; the expanded, large island kitchen flows to the family room with sliding glass doors leading out to the screened-in porch and adjoining deck; convenient half bath on the main; main level mudroom with laundry; attached 2-car garage; updated HVAC and water heater (2015). Upstairs features the primary bedroom suite with full bath ensuite; 4 generously-sized additional bedrooms and hallway full bathroom. The expansive, unfinished lower level provides storage and HVAC/utilities. Convenient to commuter routes, shopping and restaurants. Minutes to Reston Town Center, Fairfax Corner and Fair Oaks and just a short drive to Dulles International Airport. Oakton HS school pyramid!
Home Details
Home Type
- Single Family
Est. Annual Taxes
- $9,976
Year Built
- Built in 1977
Lot Details
- 0.46 Acre Lot
- Property is in very good condition
- Property is zoned 110
HOA Fees
- $8 Monthly HOA Fees
Parking
- 2 Car Attached Garage
- Front Facing Garage
- Driveway
Home Design
- Colonial Architecture
- Vinyl Siding
Interior Spaces
- Property has 3 Levels
- 1 Fireplace
- Entrance Foyer
- Family Room
- Living Room
- Dining Room
- Garden Views
- Unfinished Basement
- Basement Fills Entire Space Under The House
Kitchen
- Stove
- <<microwave>>
- Ice Maker
- Dishwasher
- Disposal
Flooring
- Wood
- Carpet
Bedrooms and Bathrooms
- 5 Bedrooms
- En-Suite Primary Bedroom
Laundry
- Laundry Room
- Laundry on main level
- Dryer
- Washer
Schools
- Crossfield Elementary School
- Carson Middle School
- Oakton High School
Utilities
- Forced Air Heating and Cooling System
- Vented Exhaust Fan
- Natural Gas Water Heater
- Septic Equal To The Number Of Bedrooms
Community Details
- Folkstone Subdivision
Listing and Financial Details
- Tax Lot 7
- Assessor Parcel Number 0361 14 0007
Map
Home Values in the Area
Average Home Value in this Area
Tax History
| Year | Tax Paid | Tax Assessment Tax Assessment Total Assessment is a certain percentage of the fair market value that is determined by local assessors to be the total taxable value of land and additions on the property. | Land | Improvement |
|---|---|---|---|---|
| 2024 | $9,276 | $800,710 | $400,000 | $400,710 |
| 2023 | $9,192 | $814,530 | $400,000 | $414,530 |
| 2022 | $8,847 | $773,660 | $390,000 | $383,660 |
| 2021 | $7,943 | $676,830 | $365,000 | $311,830 |
| 2020 | $7,576 | $640,100 | $350,000 | $290,100 |
| 2019 | $7,308 | $617,530 | $350,000 | $267,530 |
| 2018 | $7,274 | $632,520 | $350,000 | $282,520 |
| 2017 | $6,900 | $594,290 | $320,000 | $274,290 |
| 2016 | $6,885 | $594,290 | $320,000 | $274,290 |
| 2015 | $6,632 | $594,290 | $320,000 | $274,290 |
| 2014 | $6,333 | $568,740 | $305,000 | $263,740 |
Property History
| Date | Event | Price | Change | Sq Ft Price |
|---|---|---|---|---|
| 07/08/2025 07/08/25 | Pending | -- | -- | -- |
| 06/25/2025 06/25/25 | For Sale | $899,000 | -- | $360 / Sq Ft |
Purchase History
| Date | Type | Sale Price | Title Company |
|---|---|---|---|
| Deed Of Distribution | -- | None Available |
Similar Homes in Herndon, VA
Source: Bright MLS
MLS Number: VAFX2249904
APN: 0361-14-0007
- 12205 Thoroughbred Rd
- 12208 Folkstone Dr
- 2930 Fox Mill Rd
- 12141 Westwood Hills Dr
- 11904 Paradise Ln
- 12305 Westwood Hills Dr
- 3020 Fox Mill Rd
- 2813 Bree Hill Rd
- 3142 Searsmont Place
- 12003 Turf Ln
- 11581 Stuart Mill Rd
- 11561 Stuart Mill Rd
- 11571 Stuart Mill Rd
- 11608 Helmont Dr
- 12413 English Garden Ct
- 3189 Pond Mist Way
- 11461 Stuart Mill Rd
- 11923 Latigo Ln
- 11408 Green Moor Ln
- 2702 Robaleed Way

