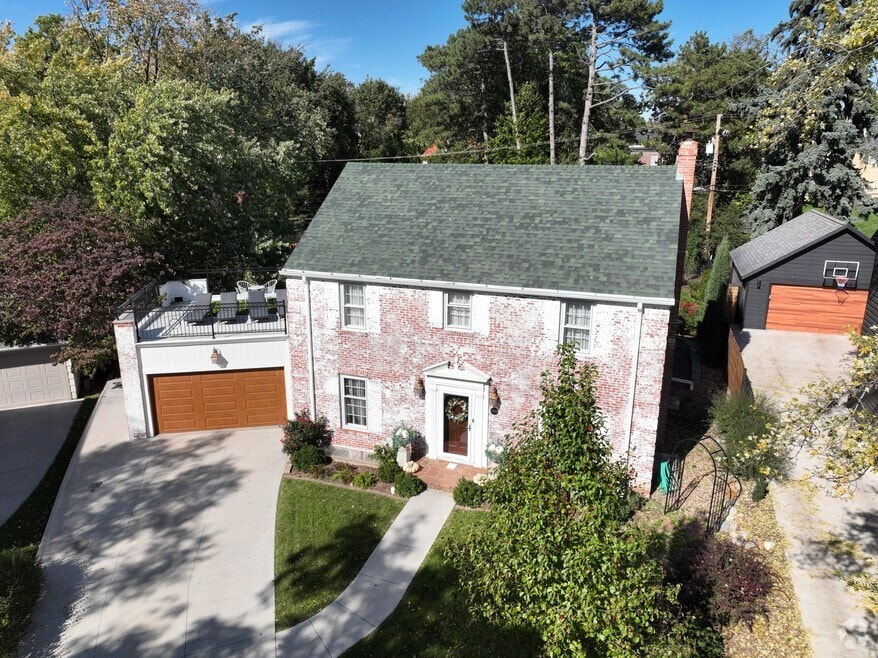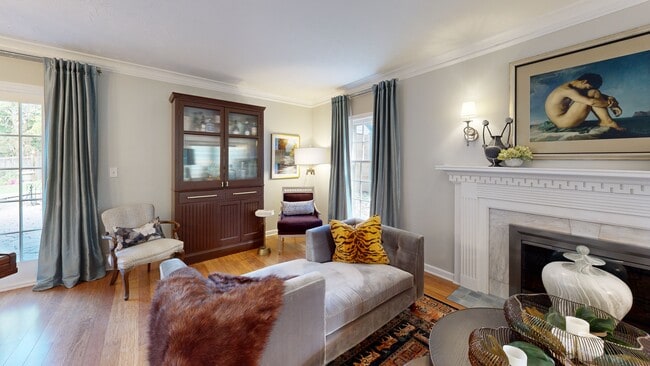
2904 Georgian Ct Lincoln, NE 68502
Country Club NeighborhoodEstimated payment $4,688/month
Highlights
- Fireplace in Bedroom
- Deck
- Mud Room
- Sheridan Elementary School Rated A
- Wood Flooring
- No HOA
About This Home
Fully renovated beautifully restored, Country Club classic blends timeless elegance w/refined character of the 1930s. Upstairs, you'll find 3 bedrooms, including a gracious primary suite w/balcony access & heated floors in both upper bathrooms. Bamboo flooring runs throughout the main level, highlighted by an architectural wall that wraps the great room w/wood-burning fireplace. The kitchen offers carbon stainless-steel appliances, gas range & granite countertops, complemented by a formal dining room. A lovely mudroom connects the home to the 2-stall attached garage. The finished basement adds more living space w/4th bedroom, 4th bath, fireplace, laundry & comfortable living area. Step outside to your private oasis—featuring an expansive stone patio, stunning landscaping w/lighting, peaceful pond, lrg. storage shed & fire pit. A rare opportunity to own a home w/classic character, thoughtful restoration & exceptional outdoor living—all in a coveted location. Schedule your showing today.
Home Details
Home Type
- Single Family
Est. Annual Taxes
- $6,009
Year Built
- Built in 1931
Lot Details
- 0.31 Acre Lot
- Lot Dimensions are 39 x 187 x 156 x 128
- Wood Fence
- Chain Link Fence
- Aluminum or Metal Fence
- Sprinkler System
- Property is zoned Walk-up attic 33 x 10
Parking
- 2 Car Attached Garage
- Garage Door Opener
Home Design
- Block Foundation
- Composition Roof
Interior Spaces
- 2.5-Story Property
- Ceiling Fan
- Wood Burning Fireplace
- Mud Room
- Great Room with Fireplace
- 2 Fireplaces
- Formal Dining Room
- Basement
Kitchen
- Oven or Range
- Microwave
- Dishwasher
- Disposal
Flooring
- Wood
- Carpet
- Ceramic Tile
Bedrooms and Bathrooms
- 4 Bedrooms
- Fireplace in Bedroom
- Walk-In Closet
- Shower Only
Laundry
- Dryer
- Washer
Outdoor Features
- Balcony
- Deck
- Patio
- Exterior Lighting
- Shed
Schools
- Sheridan Elementary School
- Irving Middle School
- Lincoln Southeast High School
Utilities
- Forced Air Heating and Cooling System
- Water Purifier
- Water Softener
- Fiber Optics Available
Community Details
- No Home Owners Association
- Country Club Subdivision
Listing and Financial Details
- Assessor Parcel Number 1606128010000
3D Interior and Exterior Tours
Floorplans
Map
Home Values in the Area
Average Home Value in this Area
Tax History
| Year | Tax Paid | Tax Assessment Tax Assessment Total Assessment is a certain percentage of the fair market value that is determined by local assessors to be the total taxable value of land and additions on the property. | Land | Improvement |
|---|---|---|---|---|
| 2025 | $6,009 | $467,100 | $85,000 | $382,100 |
| 2024 | $6,009 | $434,800 | $75,000 | $359,800 |
| 2023 | $7,287 | $434,800 | $75,000 | $359,800 |
| 2022 | $7,579 | $380,300 | $60,000 | $320,300 |
| 2021 | $7,170 | $380,300 | $60,000 | $320,300 |
| 2020 | $6,428 | $336,400 | $60,000 | $276,400 |
| 2019 | $6,429 | $336,400 | $60,000 | $276,400 |
| 2018 | $4,887 | $254,600 | $60,000 | $194,600 |
| 2017 | $4,932 | $254,600 | $60,000 | $194,600 |
| 2016 | $3,760 | $193,100 | $55,000 | $138,100 |
| 2015 | $3,734 | $193,100 | $55,000 | $138,100 |
| 2014 | $4,005 | $205,900 | $55,000 | $150,900 |
| 2013 | -- | $205,900 | $55,000 | $150,900 |
Property History
| Date | Event | Price | List to Sale | Price per Sq Ft | Prior Sale |
|---|---|---|---|---|---|
| 08/29/2025 08/29/25 | For Sale | $800,000 | +153.2% | $247 / Sq Ft | |
| 09/22/2017 09/22/17 | Sold | $316,000 | -7.1% | $104 / Sq Ft | View Prior Sale |
| 07/31/2017 07/31/17 | Pending | -- | -- | -- | |
| 07/21/2017 07/21/17 | For Sale | $340,000 | -- | $111 / Sq Ft |
Purchase History
| Date | Type | Sale Price | Title Company |
|---|---|---|---|
| Warranty Deed | $316,000 | Nebraska Land Title & Abstra | |
| Interfamily Deed Transfer | -- | None Available | |
| Interfamily Deed Transfer | -- | Dc Title | |
| Interfamily Deed Transfer | $225,000 | Dc Title | |
| Interfamily Deed Transfer | -- | -- |
Mortgage History
| Date | Status | Loan Amount | Loan Type |
|---|---|---|---|
| Open | $376,000 | Commercial | |
| Previous Owner | $180,000 | Unknown |
About the Listing Agent

Meet Meranda Wente: Your Lincoln, NE Real Estate Partner
Finding Home in Lincoln: Originally drawn to Nebraska for college, I quickly fell in love with the vibrant community of Lincoln. What started as a temporary stop on my journey turned into a lifelong connection. The charm of this big small town captured my heart, making it clear that Lincoln was where I belonged.
Award-Winning Beginnings: My real estate journey began with a recognition of my dedication. In my first six months, I
Meranda's Other Listings
Source: Great Plains Regional MLS
MLS Number: 22524677
APN: 16-06-128-010-000
- 2700 Eastgate St
- 2941 Jackson Dr
- 2737 Woodsdale Blvd
- 2901 S 26th St
- 2573 Van Dorn St
- 2601 Woodsdale Blvd
- 2609 Rathbone Rd
- 3127 Alden Ave
- 2620 Winthrop Rd
- 2808 Stratford Ave
- 2640 Lake St Unit C
- 2457 S 27th St Unit B
- 3148 Puritan Ave
- 2663 Park Ave
- 3315 Van Dorn St
- 2771 S 34th St
- 2301 Smith St
- 3501 S Hope Ct
- 2737 S 35th St
- 2000 S 27th St
- 3120 Loveland Dr
- 4121 Normal Blvd
- 4201 Normal Blvd
- 3233-3235 S 14th St
- 1255 S 25th St
- 4605 Tipperary Trail
- 1200 Arapahoe St
- 1215 Arapahoe St
- 2220 C St Unit 5
- 4642 Bancroft Ave Unit 3
- 4805 Apple Hill Ln Unit A or B
- 1709 B St Unit 2
- 2815 Tierra Dr
- 3134 S 48th St
- 5120 Emerald Dr Unit 11
- 3400 Serenity Cir
- 3819 S 48th St Unit 3
- 1810 E St Unit 309
- 1810 E St Unit 201
- 1531 D St Unit 6





