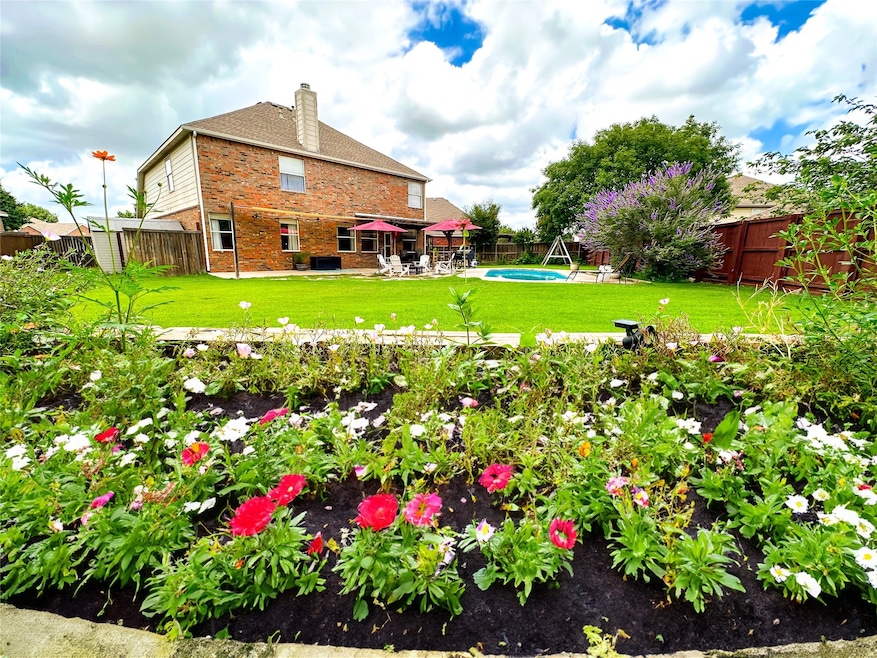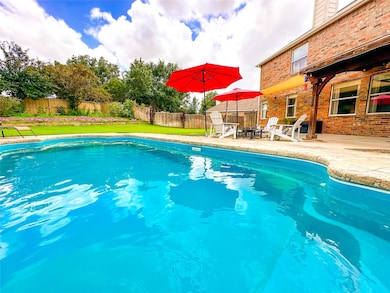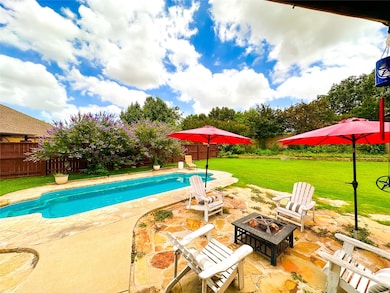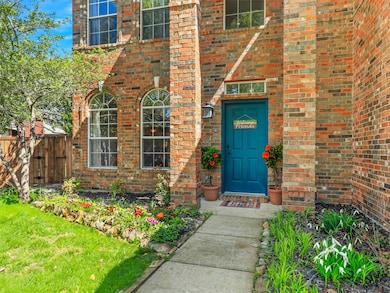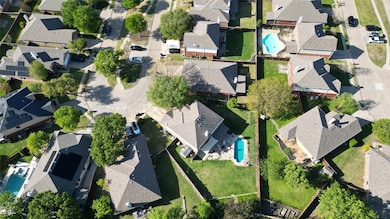
2905 Cabot Ln McKinney, TX 75070
Stonebridge Ranch NeighborhoodEstimated payment $3,091/month
Highlights
- Hot Property
- Golf Course Community
- Open Floorplan
- Earl & Lottie Wolford Elementary School Rated A
- In Ground Pool
- Community Lake
About This Home
Spacious 4-Bedroom Home with Pool on Rare Quarter-Acre in Stonebridge Ranch
Tucked at the end of an extended cul-de-sac in sought-after Stonebridge Ranch, this beautifully maintained 4-bedroom home offers an ideal blend of space, privacy, and outdoor living. Set on a rare quarter-acre lot, the backyard is a true retreat—with a sparkling pool, covered pergola, firepit area, two-tiered garden beds, swing set, chicken coop, and plenty of open space for play.
Inside, the home features wood flooring throughout, abundant natural light, and a layout designed for both functionality and connection. The kitchen is equipped with granite countertops, stainless steel appliances, modern cabinetry, and a large breakfast bar that opens to the living and breakfast areas—all with views of the backyard oasis.
The downstairs primary suite offers peaceful privacy with views of the pool and includes a garden tub, walk-in shower, dual sinks, and oversized closets. Upstairs, a truly spacious game room anchors three additional bedrooms—all generously sized with walk-in closets!
Enjoy top-rated McKinney ISD schools, nearby Adriatica Village, and Stonebridge Ranch’s FULL SUITE OF AMENITIES: community pools, tennis and pickleball courts, lakes, trails, golf, parks, and the exciting Beach Club 2.0 coming soon.
Easy access to shopping, dining, and just a 30-minute drive to DFW Airport.
Ask about the drone and 3D walk-through tour. This one checks all the boxes.
Listing Agent
Texas Urban Living Realty Brokerage Phone: 214-935-8873 License #0465836 Listed on: 06/13/2025
Home Details
Home Type
- Single Family
Est. Annual Taxes
- $3,892
Year Built
- Built in 2000
Lot Details
- 0.25 Acre Lot
- Lot Dimensions are 112x110x129x50x110
- Cul-De-Sac
- Property is Fully Fenced
- Wood Fence
- Landscaped
- Interior Lot
- Level Lot
- Private Yard
- Back Yard
HOA Fees
- $114 Monthly HOA Fees
Parking
- 2 Car Attached Garage
- Garage Door Opener
- Driveway
- Additional Parking
Home Design
- Brick Exterior Construction
- Slab Foundation
- Composition Roof
Interior Spaces
- 2,698 Sq Ft Home
- 2-Story Property
- Open Floorplan
- Built-In Features
- Ceiling Fan
- Fireplace With Gas Starter
- Awning
- Window Treatments
- Family Room with Fireplace
- Wood Flooring
- Fire and Smoke Detector
Kitchen
- Eat-In Kitchen
- Electric Cooktop
- Microwave
- Dishwasher
- Granite Countertops
- Disposal
Bedrooms and Bathrooms
- 4 Bedrooms
- Walk-In Closet
- Double Vanity
Outdoor Features
- In Ground Pool
- Covered patio or porch
- Fire Pit
- Exterior Lighting
- Outdoor Storage
- Rain Gutters
Schools
- Wolford Elementary School
- Mckinney Boyd High School
Utilities
- Central Heating and Cooling System
- Gas Water Heater
- High Speed Internet
Listing and Financial Details
- Legal Lot and Block 22 / D
- Assessor Parcel Number R413900D022U1
Community Details
Overview
- Association fees include all facilities, management, ground maintenance
- Stonebridge Ranch, Live Oak Village Association
- Live Oak Village Ph 1 Subdivision
- Community Lake
Recreation
- Golf Course Community
- Tennis Courts
- Community Playground
- Community Pool
- Park
Map
Home Values in the Area
Average Home Value in this Area
Tax History
| Year | Tax Paid | Tax Assessment Tax Assessment Total Assessment is a certain percentage of the fair market value that is determined by local assessors to be the total taxable value of land and additions on the property. | Land | Improvement |
|---|---|---|---|---|
| 2023 | $3,270 | $199,730 | $59,400 | $191,308 |
| 2022 | $3,639 | $181,573 | $48,600 | $160,599 |
| 2021 | $3,505 | $165,066 | $35,100 | $129,966 |
| 2020 | $3,537 | $156,517 | $35,100 | $121,417 |
| 2019 | $7,482 | $314,741 | $70,200 | $244,541 |
| 2018 | $7,851 | $322,782 | $74,100 | $248,682 |
| 2017 | $6,327 | $305,131 | $57,000 | $248,131 |
| 2016 | $5,871 | $271,472 | $57,000 | $214,472 |
| 2015 | $4,747 | $232,284 | $44,550 | $187,734 |
Property History
| Date | Event | Price | Change | Sq Ft Price |
|---|---|---|---|---|
| 06/13/2025 06/13/25 | For Sale | $500,000 | -- | $185 / Sq Ft |
Purchase History
| Date | Type | Sale Price | Title Company |
|---|---|---|---|
| Vendors Lien | -- | Providence Title Co | |
| Vendors Lien | -- | Rtt | |
| Vendors Lien | -- | -- |
Mortgage History
| Date | Status | Loan Amount | Loan Type |
|---|---|---|---|
| Open | $260,439 | New Conventional | |
| Closed | $305,253 | New Conventional | |
| Previous Owner | $168,700 | New Conventional | |
| Previous Owner | $175,750 | Purchase Money Mortgage | |
| Previous Owner | $149,600 | Unknown | |
| Previous Owner | $13,000 | Unknown | |
| Previous Owner | $159,467 | No Value Available |
About the Listing Agent

Realtor with 25+ years of hands-on DFW experience. Dallas native. Former RN turned top-producing agent, home stager, and real estate trainer. I’m a proud mom of three, community advocate, tech lover, and DIY enthusiast—bringing heart and strategy to every transaction.
I know real estate can be overwhelming. That’s why I deliver a concierge-level experience built around your timeline, goals, and ROI—whether you're buying, selling, or building. My marketing campaigns are proven to get
Alicia's Other Listings
Source: North Texas Real Estate Information Systems (NTREIS)
MLS Number: 20969218
APN: R-4139-00D-0220-1
- 2625 Hudson Crossing
- 2901 Drake Ct
- 6601 Charles Trail
- 2608 Dunbar Dr
- 6285 Davison Way
- 3120 Gaylord Dr
- 6004 Blossom Ct
- 3101 Illinois Ave
- 6105 Berkshire Rd
- 2220 Tralee Cir
- 3121 Decker Dr
- 5920 Hidden Pine Ln
- 2104 Aberdeen Ave
- 2809 Rush Creek Rd
- 6313 Marvin Gardens
- 6245 White Pine Dr
- 2000 Aberdeen Ave
- 6240 Pine Ridge Blvd
- 5809 Hidden Pine Ln
- 1908 Spring Blossom Ct
- 2804 Scott Place
- 6413 Charles Trail
- 6312 Baltic Ave
- 6312 Baltic Ave Unit 6312 Baltic Avenue
- 6608 Charles Trail
- 6225 Davison Way
- 6256 White Pine Dr
- 2624 Dunbar Dr
- 3250 Hudson Crossing
- 2201 Aberdeen Ave
- 2316 Tralee Cir
- 3104 Cedardale Dr
- 5901 Berkshire Rd
- 3505 Jackson Dr
- 5909 White Pine Dr
- 5816 White Pine Dr
- 6925 Red Bluff Dr
- 5917 Pine Meadow Ln
- 5921 Deer Run Dr
- 5917 Vineyard Ln
