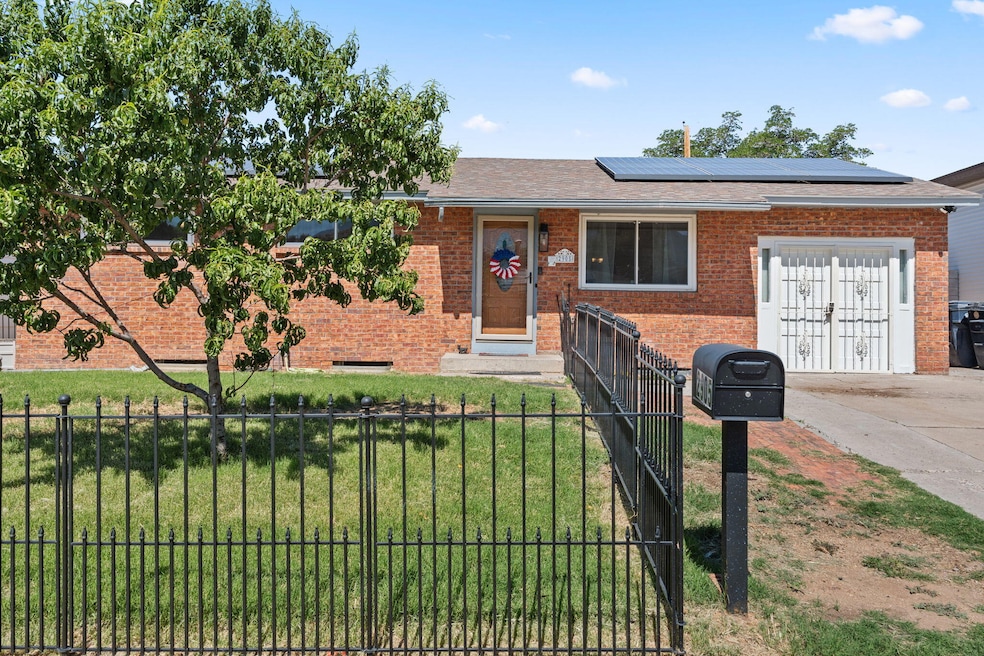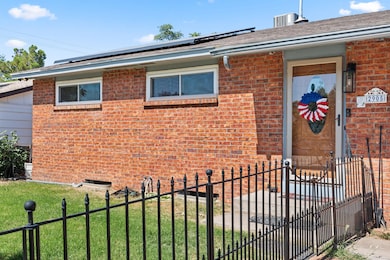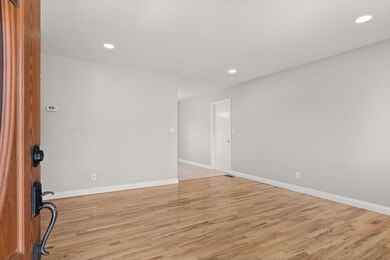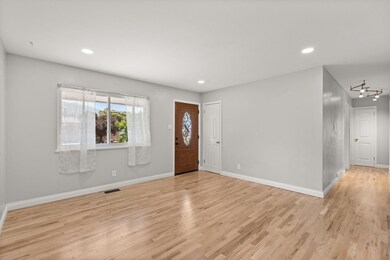
2905 Dorothy St NE Albuquerque, NM 87112
Matheson Park NeighborhoodEstimated payment $2,726/month
Highlights
- Solar Power System
- Wooded Lot
- Multiple Living Areas
- Eldorado High School Rated A
- Lawn
- 4-minute walk to Matheson Park
About This Home
Stunning renovation in the heart of Snow Heights! Welcome to this beautifully renovated home, close to Matheson Park, schools, shopping and more. This NE Heights gem features all new gorgeous laminate floors, windows, kitchen and more! The main level showcases dual living areas with 3 bedrooms and a full bath, then spread out in the fully-finished basement with multiple areas for all your needs plus a new 3/4 bath! The oversized backyard is ready for all your play things, and you won't have to worry about hefty utility bills because this one has solar! Come make this one your home today.
Home Details
Home Type
- Single Family
Est. Annual Taxes
- $2,800
Year Built
- Built in 1960
Lot Details
- 6,098 Sq Ft Lot
- East Facing Home
- Back and Front Yard Fenced
- Wooded Lot
- Lawn
- Zoning described as R-1B*
Parking
- 1 Car Attached Garage
- Workshop in Garage
Home Design
- Brick Exterior Construction
- Slab Foundation
- Frame Construction
- Pitched Roof
- Shingle Roof
Interior Spaces
- 2,258 Sq Ft Home
- Property has 1 Level
- Ceiling Fan
- Fireplace Features Blower Fan
- Double Pane Windows
- Insulated Windows
- Multiple Living Areas
- Basement
- Interior Basement Entry
- Washer and Dryer Hookup
Kitchen
- Breakfast Area or Nook
- Free-Standing Gas Range
- Microwave
- Dishwasher
Flooring
- Laminate
- Tile
Bedrooms and Bathrooms
- 3 Bedrooms
- Bathtub with Shower
Eco-Friendly Details
- Solar Power System
Outdoor Features
- Patio
- Shed
- Playground
Schools
- Matheson Park Elementary School
- Hoover Middle School
- Eldorado High School
Utilities
- Refrigerated Cooling System
- Forced Air Heating System
- Heating System Uses Natural Gas
- Pellet Stove burns compressed wood to generate heat
- Natural Gas Connected
Community Details
- Snow Heights Subdivision
Listing and Financial Details
- Assessor Parcel Number 102105933350911707
Map
Home Values in the Area
Average Home Value in this Area
Tax History
| Year | Tax Paid | Tax Assessment Tax Assessment Total Assessment is a certain percentage of the fair market value that is determined by local assessors to be the total taxable value of land and additions on the property. | Land | Improvement |
|---|---|---|---|---|
| 2024 | $2,800 | $68,361 | $13,480 | $54,881 |
| 2023 | $2,751 | $66,369 | $13,087 | $53,282 |
| 2022 | $2,656 | $64,436 | $12,706 | $51,730 |
| 2021 | $2,564 | $62,560 | $12,336 | $50,224 |
| 2020 | $2,520 | $60,738 | $11,977 | $48,761 |
| 2019 | $2,443 | $58,970 | $11,629 | $47,341 |
| 2018 | $2,354 | $58,970 | $11,629 | $47,341 |
| 2017 | $2,279 | $57,252 | $11,290 | $45,962 |
| 2016 | $2,211 | $53,966 | $10,642 | $43,324 |
| 2015 | $52,394 | $52,394 | $10,332 | $42,062 |
| 2014 | $2,031 | $47,839 | $10,517 | $37,322 |
| 2013 | -- | $46,446 | $10,211 | $36,235 |
Property History
| Date | Event | Price | Change | Sq Ft Price |
|---|---|---|---|---|
| 07/12/2025 07/12/25 | For Sale | $450,000 | -- | $199 / Sq Ft |
Purchase History
| Date | Type | Sale Price | Title Company |
|---|---|---|---|
| Interfamily Deed Transfer | -- | Stewart Title | |
| Interfamily Deed Transfer | -- | -- |
Mortgage History
| Date | Status | Loan Amount | Loan Type |
|---|---|---|---|
| Closed | $137,515 | FHA | |
| Closed | $140,000 | Credit Line Revolving |
Similar Homes in Albuquerque, NM
Source: Southwest MLS (Greater Albuquerque Association of REALTORS®)
MLS Number: 1087756
APN: 1-021-059-333509-1-17-07
- 2823 Dorothy St NE
- 3112 Candlelight Dr NE
- 3208 Reina Dr NE
- 10710 Fairbanks Rd NE
- 3205 Betts Dr NE
- 10108 Matthew Ave NE
- 2417 Britt St NE
- 2401 Martha St NE
- 10905 Woodland Ave NE
- 10412 Woodland Ave NE
- 10117 Blume St NE
- 10605 Menaul Blvd NE
- 2325 Elizabeth St NE
- 3109 Pitt St NE
- 3105 Christine St NE
- 3421 Britt St NE
- 10008 Propps St NE
- 9913 Claremont Ave NE
- 9912 Woodland Ave NE
- 3501 Juan Tabo Blvd NE Unit J4
- 3100 Lori Place NE Unit A
- 3101 Lori Place NE
- 3011 Jane Place NE
- 10800 Comanche Rd NE
- 10000 Menaul Blvd NE
- 2800 Lexington Place NE
- 10217 Santa Paula Ave NE
- 11930 Menaul Blvd NE
- 12050 Candelaria Rd NE
- 9712 Euclid Ave NE
- 4224-4246 Eubank Blvd
- 11912 Indian School Rd NE Unit 8
- 12120 Menaul Blvd NE Unit 1
- 12120 Menaul Blvd NE Unit 3
- 4440 Morris St NE
- 1725 Hiawatha Dr NE
- 4401 Morris St NE
- 8911 Northeastern Blvd NE
- 11800 Montgomery Blvd NE
- 8920 Northeastern Blvd NE






