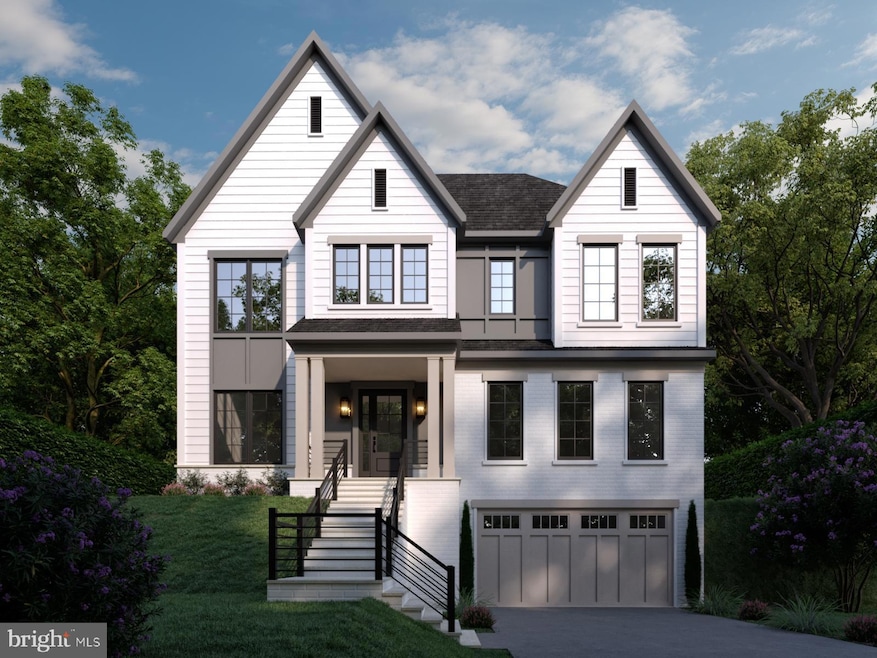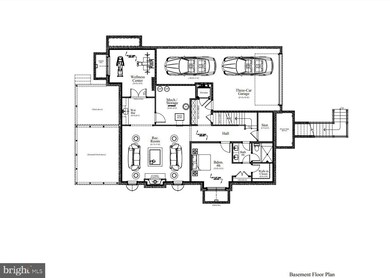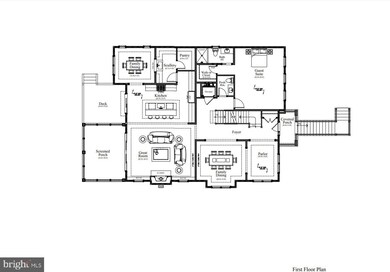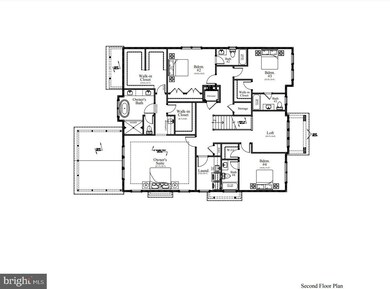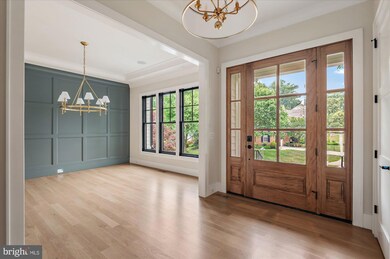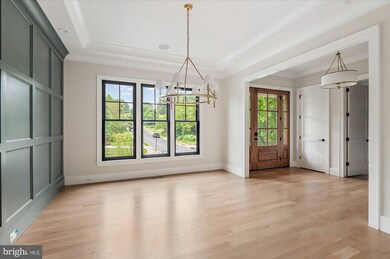
2909 2nd Rd N Arlington, VA 22201
Lyon Park NeighborhoodEstimated payment $18,639/month
Highlights
- New Construction
- Gourmet Kitchen
- Transitional Architecture
- Long Branch Elementary School Rated A
- Deck
- 2-minute walk to Lyon Park
About This Home
Cherry Hill Custom Homes presents this beautiful transitional design on a rare 10,940 square foot lot in sought after Lyon Park. This home features 6 bedrooms, 6 full bathrooms, and one powder room with 6,233 square feet of finished living space on three levels. The main level features 10ft ceilings, gorgeous wide-plank, white oak hardwood floors, a beautiful gourmet kitchen with quartz countertops, frameless custom cabinetry, a rear prep kitchen and pantry, and a casual family dining area. The kitchen overlooks a great room with coffered ceiling and gas fireplace with tile surround and an attached screened porch and deck overlooking the back yard. An elegant formal dining room with abundant natural light, a formal living room, and a guest suite/private study complete the main level living spaces. The upper level is highlighted by a luxurious owner's suite with dual walk-in closets with built-ins, a coffee bar, and a spa-like bathroom with heated floors, double vanities, stand-alone soaking tub, and a heavy glass enclosed shower. The lower level includes an attached three-car garage and mudroom with built-in cubbies, a spacious recreation room with wet bar and gas fireplace, exercise room, and additional bedroom with full bathroom. This home has a built-in elevator shaft for optional conversion. Convenient to Lyon Park and Zitkala-Sa Park, and just a half mile to Clarendon Metro and everything else in the heart of Clarendon. Interior photos are from another home recently built by Cherry Hill Custom Homes. Still time to choose finishes. Delivery November 2025. Call Listing Agent for more details, floor plans, to see a finished product, or to meet with the builder.
Home Details
Home Type
- Single Family
Est. Annual Taxes
- $12,801
Year Built
- Built in 2025 | New Construction
Lot Details
- 0.25 Acre Lot
- East Facing Home
- Property is zoned R-6
Parking
- 3 Car Attached Garage
- Basement Garage
- Front Facing Garage
Home Design
- Transitional Architecture
- Poured Concrete
- Architectural Shingle Roof
- Passive Radon Mitigation
- Concrete Perimeter Foundation
- HardiePlank Type
Interior Spaces
- Property has 3 Levels
- Wet Bar
- Built-In Features
- Bar
- Crown Molding
- Ceiling height of 9 feet or more
- Ceiling Fan
- Recessed Lighting
- 2 Fireplaces
- Gas Fireplace
- Low Emissivity Windows
- Casement Windows
- Family Room Off Kitchen
- Formal Dining Room
- Engineered Wood Flooring
Kitchen
- Gourmet Kitchen
- Breakfast Area or Nook
- Gas Oven or Range
- Six Burner Stove
- Range Hood
- Built-In Microwave
- Dishwasher
- Stainless Steel Appliances
- Kitchen Island
- Disposal
Bedrooms and Bathrooms
- En-Suite Bathroom
- Walk-In Closet
Laundry
- Laundry on upper level
- Washer and Dryer Hookup
Finished Basement
- Basement Fills Entire Space Under The House
- Drainage System
- Basement Windows
Outdoor Features
- Deck
- Screened Patio
- Porch
Schools
- Long Branch Elementary School
- Jefferson Middle School
- Washington-Liberty High School
Utilities
- Central Heating and Cooling System
- Humidifier
- Natural Gas Water Heater
Community Details
- No Home Owners Association
- Built by Cherry Hill Custom Homes
- Lyon Park Subdivision
Listing and Financial Details
- Tax Lot 601
- Assessor Parcel Number 18-068-017
Map
Home Values in the Area
Average Home Value in this Area
Tax History
| Year | Tax Paid | Tax Assessment Tax Assessment Total Assessment is a certain percentage of the fair market value that is determined by local assessors to be the total taxable value of land and additions on the property. | Land | Improvement |
|---|---|---|---|---|
| 2025 | $13,091 | $1,267,300 | $947,800 | $319,500 |
| 2024 | $12,801 | $1,239,200 | $933,600 | $305,600 |
| 2023 | $12,593 | $1,222,600 | $933,600 | $289,000 |
| 2022 | $12,024 | $1,167,400 | $886,100 | $281,300 |
| 2021 | $11,496 | $1,116,100 | $847,600 | $268,500 |
| 2020 | $10,680 | $1,040,900 | $780,000 | $260,900 |
| 2019 | $10,741 | $1,046,900 | $754,000 | $292,900 |
| 2018 | $10,301 | $1,024,000 | $702,000 | $322,000 |
| 2017 | $10,040 | $998,000 | $676,000 | $322,000 |
| 2016 | $9,727 | $981,500 | $655,200 | $326,300 |
| 2015 | $9,258 | $929,500 | $603,200 | $326,300 |
| 2014 | $8,947 | $898,300 | $572,000 | $326,300 |
Property History
| Date | Event | Price | Change | Sq Ft Price |
|---|---|---|---|---|
| 08/30/2025 08/30/25 | Pending | -- | -- | -- |
| 08/30/2025 08/30/25 | For Sale | $3,250,000 | -- | $521 / Sq Ft |
Purchase History
| Date | Type | Sale Price | Title Company |
|---|---|---|---|
| Deed | $1,150,000 | Premier Title | |
| Warranty Deed | $951,063 | First American Title | |
| Special Warranty Deed | $40,000 | Brown Ryan A | |
| Special Warranty Deed | -- | None Available | |
| Deed | -- | -- |
Mortgage History
| Date | Status | Loan Amount | Loan Type |
|---|---|---|---|
| Previous Owner | $710,000 | New Conventional | |
| Previous Owner | $576,760 | New Conventional | |
| Previous Owner | $625,500 | New Conventional | |
| Previous Owner | $625,500 | Stand Alone Refi Refinance Of Original Loan | |
| Previous Owner | $150,000 | Credit Line Revolving | |
| Previous Owner | $100,000 | Credit Line Revolving | |
| Previous Owner | $250,000 | No Value Available |
Similar Homes in Arlington, VA
Source: Bright MLS
MLS Number: VAAR2054074
APN: 18-068-017
- 2615 3rd St N
- 133 N Highland St
- 2807 1st Rd N
- 112 N Highland St
- 2629 Washington Blvd
- 156 B N Bedford St Unit B
- 35 N Highland St
- 2807 Arlington Blvd Unit 301
- 2805 Arlington Blvd Unit 101
- 132 N Bedford St Unit B
- 2803 Arlington Blvd Unit 130
- 2707 Arlington Blvd Unit 106
- 104 N Bedford St Unit A
- 2504 Washington Blvd
- 3201 N Pershing Dr
- 420 N Irving St
- 423 N Cleveland St
- 88 N Bedford St Unit 88C
- 2605 N Pershing Dr
- 2507 Arlington Blvd Unit 20
