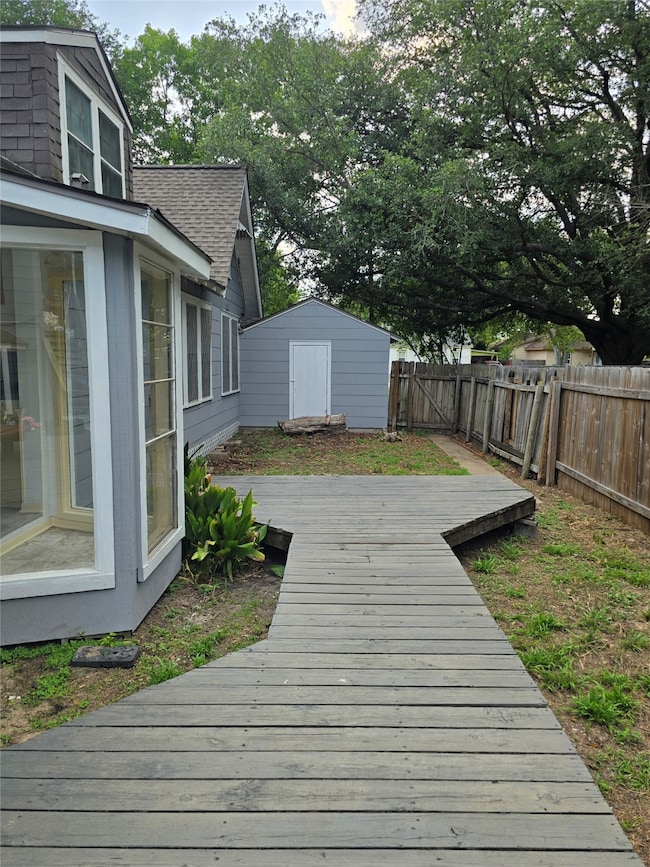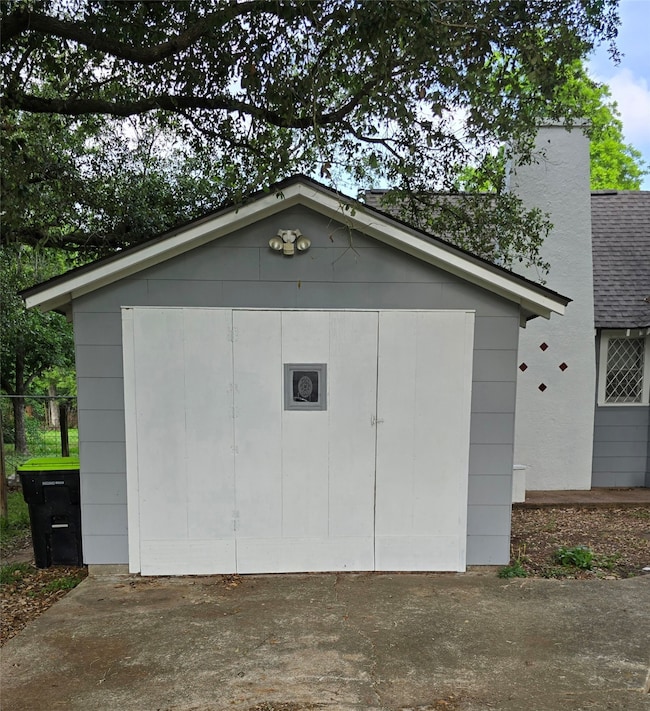
2909 Avenue G Bay City, TX 77414
Estimated payment $1,630/month
Highlights
- Garage Apartment
- Traditional Architecture
- Loft
- Deck
- Wood Flooring
- Sun or Florida Room
About This Home
CALLING ALL INVESTORS & MOTIVATED BUYERS. Two houses for the price of one!!! Priced to sell and ready for its new owners. MOVE IN READY and EASY to show. With beautiful updates throughout, the 3 bed/2bath main home is 2154 sq ft and has wonderful features. This includes a large sun/entertainment room, a formal dining room, two spacious bedrooms downstairs, and an adorable loft type room with plenty of storage upstairs. There's so much more you have to see for yourself. Also included is a two story 1008 sq ft garage apartment that is located directly in the back. With its own back entrances, this property can be used as two rentals to earn you extra income. Each unit is 504 sq ft and has its own kitchen/dining combo area, a living room, one bedroom, and one bathroom. The bottom unit does need some repair. Just minutes from the center of Bay City, these properties are conveniently located near stores and restaurants. Good neighborhood and NO HOA dues. Please call or text for more info.
Home Details
Home Type
- Single Family
Est. Annual Taxes
- $5,317
Year Built
- Built in 1937
Lot Details
- 0.26 Acre Lot
- Private Yard
- Side Yard
Parking
- Garage Apartment
Home Design
- Traditional Architecture
- Pillar, Post or Pier Foundation
- Composition Roof
Interior Spaces
- 2,154 Sq Ft Home
- 2-Story Property
- High Ceiling
- Ceiling Fan
- Wood Burning Fireplace
- Family Room Off Kitchen
- Dining Room
- Loft
- Game Room
- Sun or Florida Room
- Utility Room
- Washer and Electric Dryer Hookup
- Fire and Smoke Detector
Kitchen
- Breakfast Bar
- Free-Standing Range
- Dishwasher
- Kitchen Island
Flooring
- Wood
- Carpet
- Tile
Bedrooms and Bathrooms
- 3 Bedrooms
- 2 Full Bathrooms
Outdoor Features
- Deck
- Patio
- Separate Outdoor Workshop
- Shed
- Rear Porch
Schools
- Roberts Elementary School
- Bay City Junior High School
- Bay City High School
Utilities
- Central Heating and Cooling System
Community Details
- Moore 2Nd Subdivision
Map
Home Values in the Area
Average Home Value in this Area
Tax History
| Year | Tax Paid | Tax Assessment Tax Assessment Total Assessment is a certain percentage of the fair market value that is determined by local assessors to be the total taxable value of land and additions on the property. | Land | Improvement |
|---|---|---|---|---|
| 2024 | $55 | $235,780 | $21,000 | $214,780 |
| 2023 | $5,495 | $235,830 | $15,000 | $220,830 |
| 2022 | $4,246 | $159,000 | $10,880 | $148,120 |
| 2021 | $4,671 | $159,000 | $10,880 | $148,120 |
| 2020 | $4,406 | $144,160 | $10,880 | $133,280 |
| 2019 | $4,454 | $145,820 | $10,880 | $134,940 |
| 2018 | $4,217 | $143,130 | $10,880 | $132,250 |
| 2017 | $4,040 | $144,700 | $10,880 | $133,820 |
| 2016 | $4,056 | $145,280 | $10,880 | $134,400 |
| 2015 | -- | $125,780 | $10,880 | $114,900 |
| 2014 | -- | $121,610 | $10,880 | $110,730 |
Property History
| Date | Event | Price | Change | Sq Ft Price |
|---|---|---|---|---|
| 06/03/2025 06/03/25 | For Sale | $215,000 | -- | $100 / Sq Ft |
Purchase History
| Date | Type | Sale Price | Title Company |
|---|---|---|---|
| Vendors Lien | -- | -- |
Mortgage History
| Date | Status | Loan Amount | Loan Type |
|---|---|---|---|
| Closed | $135,750 | New Conventional |
Similar Homes in Bay City, TX
Source: Houston Association of REALTORS®
MLS Number: 68762107
APN: 40703
- 1915 Matthews
- 3021 Avenue F
- 1609 Rugeley St
- 3119 Avenue H
- 1408 Austin St
- 2212 Rugeley St
- 1920 Marguerite St
- 3204 Avenue K
- 3204 & 3206 Avenue K
- 3000 J P Davis Ave
- 2416 Avenue I
- 0 Carrington St
- 1316 Rampart St
- 1200 Rugeley St
- 2403 Marguerite St
- 3401 Cherry Ln
- 2820 Moore Ave
- 3200 Moore Ave
- 1116 Independence Ave
- 2802 Park Ave
- 3119 Avenue H
- 1412 Austin St
- 2208 4th St
- 2112 Hillcrest Dr
- 2405 Powell St
- 2207 Ave C St
- 2400 5th St Unit 13
- 2115 Avenue L Unit Downstairs
- 3021 Sycamore St
- 3021 Sycamore Ave
- 3021 Sycamore Ave Unit 10
- 3021 Sycamore Ave Unit 9
- 3021 Sycamore Ave Unit 1
- 815 Rugeley St
- 2308 8th St
- 1700 Baywood Dr
- 2921 4th St
- 2200 Peach Ave Unit 3
- 4408 Hiram Brandon Dr
- 1901 Palm Village Blvd






