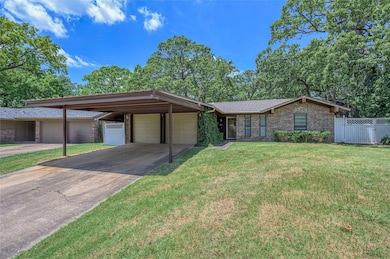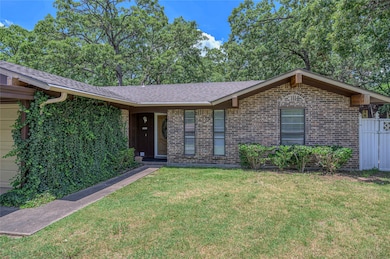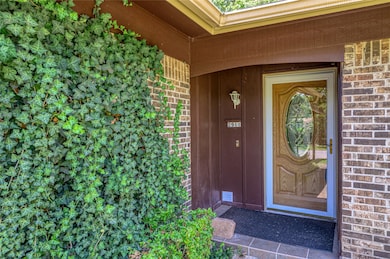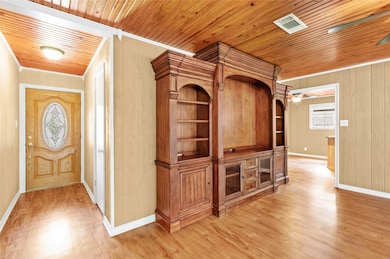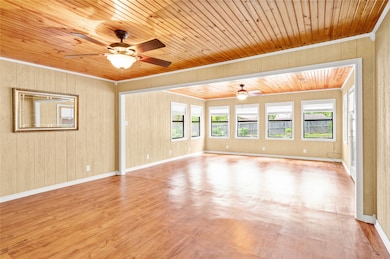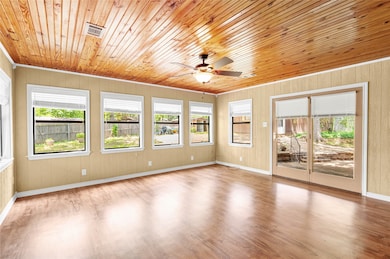
2911 W Day St Denison, TX 75020
Estimated payment $2,013/month
Highlights
- Traditional Architecture
- Covered patio or porch
- 2 Car Attached Garage
- Denison High School Rated A-
- Enclosed Parking
- Eat-In Kitchen
About This Home
Welcome to 2911 Day Street in Denison, a lovingly maintained home that offers both space and versatility in a quiet neighborhood setting. Sitting on a large, well-kept lot, the property features a spacious front driveway with a double space attached garage and an additional covered carport, providing plenty of parking and shelter from the elements. In the backyard, you'll find a standout 800 sqft detached garage and workshop equipped with both heating and air conditioning, ideal for projects, hobbies, or additional storage. This impressive structure also includes an upstairs loft space with ample room for storage or workspace flexibility. Inside the home, a large utility room adds everyday convenience, while the expansive yard creates endless possibilities for outdoor enjoyment. This property is move-in ready and designed to support a variety of lifestyles.
Home Details
Home Type
- Single Family
Est. Annual Taxes
- $4,929
Year Built
- Built in 1972
Lot Details
- 0.27 Acre Lot
- Interior Lot
- Back Yard
Parking
- 2 Car Attached Garage
- 2 Attached Carport Spaces
- Enclosed Parking
- Workshop in Garage
- Front Facing Garage
- Driveway
Home Design
- Traditional Architecture
- Brick Exterior Construction
- Slab Foundation
- Composition Roof
Interior Spaces
- 1,456 Sq Ft Home
- 1-Story Property
- Fire and Smoke Detector
- Washer Hookup
Kitchen
- Eat-In Kitchen
- Electric Range
- Dishwasher
Flooring
- Carpet
- Tile
- Luxury Vinyl Plank Tile
Bedrooms and Bathrooms
- 3 Bedrooms
- 2 Full Bathrooms
Outdoor Features
- Covered patio or porch
- Outdoor Storage
Schools
- Mayes Elementary School
- Denison High School
Utilities
- Central Heating and Cooling System
- Electric Water Heater
- High Speed Internet
- Cable TV Available
Community Details
- Oaks The Add Sec 3 Subdivision
Listing and Financial Details
- Tax Lot 3
- Assessor Parcel Number 144716
Map
Home Values in the Area
Average Home Value in this Area
Tax History
| Year | Tax Paid | Tax Assessment Tax Assessment Total Assessment is a certain percentage of the fair market value that is determined by local assessors to be the total taxable value of land and additions on the property. | Land | Improvement |
|---|---|---|---|---|
| 2024 | $4,929 | $212,134 | $0 | $0 |
| 2023 | $1,531 | $192,849 | $0 | $0 |
| 2022 | $4,165 | $175,317 | $0 | $0 |
| 2021 | $4,020 | $159,379 | $37,480 | $121,899 |
| 2020 | $4,283 | $162,377 | $23,221 | $139,156 |
| 2019 | $4,323 | $157,118 | $23,221 | $133,897 |
| 2018 | $4,021 | $144,945 | $19,419 | $125,526 |
| 2017 | $3,633 | $129,849 | $17,518 | $112,331 |
| 2016 | $3,509 | $125,429 | $15,888 | $109,541 |
| 2015 | $2,434 | $86,161 | $11,950 | $74,211 |
| 2014 | $2,148 | $76,021 | $11,950 | $64,071 |
Property History
| Date | Event | Price | Change | Sq Ft Price |
|---|---|---|---|---|
| 07/15/2025 07/15/25 | Price Changed | $290,000 | -4.9% | $199 / Sq Ft |
| 07/01/2025 07/01/25 | For Sale | $305,000 | -- | $209 / Sq Ft |
Similar Homes in Denison, TX
Source: North Texas Real Estate Information Systems (NTREIS)
MLS Number: 20985014
APN: 144716
- 12 Village Green Ct
- 1800 W Crawford St
- 922 S Hyde Park Ave
- 807 Holland Dr
- 409 Holland Dr
- 131 S Imperial Dr
- 2603 Brookhaven Dr
- 112 S Wood Ave
- TBD 3 S Lillis Ln
- TBD 2 S Lillis Ln
- 2920 Village Cir
- 2404 Miller St
- 2385 Miller St
- 2408 Miller St
- 901 Waterloo Lake Dr
- 1421 S Lillis Ln
- TBD W Crawford St
- 1020 Waterloo Lake Dr
- 3611 Oakwood Dr
- TBD Valentine Dr
- 3060 W Crawford St
- 807 Holland Dr
- 2408 Miller St
- 2404 Miller St
- 2385 Miller St
- 108 S Lynn Ave
- 3050 Viking St
- 2719 Shawn Dr
- 3919 Rose Hill Ct
- 2622 W Johnson St
- 2222 W Bond St
- 2213 W Bond St
- 1224 S Lang Ave
- 2801 W Washington St
- 4100 N Parkdale Ln
- 2038 Avon Dr
- 1213 Oak Dr Unit 105
- 1217 Oak Dr Unit 102
- 1611 W Acheson St
- 1479 Cathey Dr

