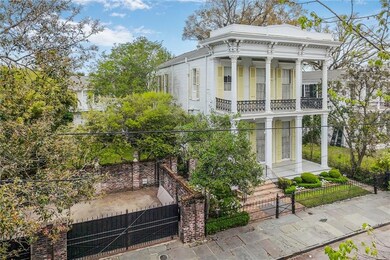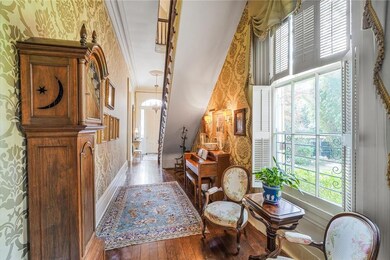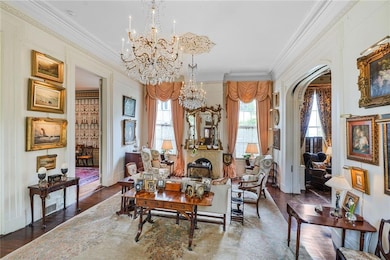
2915 Chestnut St New Orleans, LA 70115
Garden District NeighborhoodEstimated payment $15,676/month
Highlights
- Stainless Steel Appliances
- 5-minute walk to St Charles And 6Th Street
- Brick Porch or Patio
- Separate Outdoor Workshop
- Wet Bar
- 5-minute walk to Montiero Park
About This Home
Located in the New Orleans Garden District, 2915 Chestnut Street is a splendid example of the Italianate-Greek Revival architectural style that is synonymous with the historic character of the Garden District. Built in the 1860’s, the house has double galleries, 14 and 12 foot ceilings downstairs and 12 foot ceilings upstairs. There are Italianate plaster medallions, moldings, and arches, and wide pine floors. The oversized doors and windows, generously proportioned rooms, and the relation of the house to its yard, are some of the features that contribute to this property's grandeur. The primary bedroom is on the 1st floor and there are 3 additional bedrooms upstairs. The 2nd floor also includes a 1 bedroom/bath apartment that has a separate entrance and is accessible from the main house. There is also a 2-story carriage house with a half bath. The relative locations of the main house, apartment and carriage house offer infinite options for expansion of the main house.The French doors of the garden room look out to the generously sized terrace and side yard. There is a fenced 3 car motor court. This property has not been on the market for 59 years and once you see it you will understand why.
Home Details
Home Type
- Single Family
Est. Annual Taxes
- $22,105
Year Built
- Built in 1990
Lot Details
- Lot Dimensions are 84 x 128
- Wrought Iron Fence
- Brick Fence
- Chain Link Fence
- Sprinkler System
- Property is in very good condition
Parking
- 3 Parking Spaces
Home Design
- Flat Roof Shape
- Raised Foundation
- Shingle Roof
- Wood Siding
Interior Spaces
- 5,940 Sq Ft Home
- 2-Story Property
- Wet Bar
- Ceiling Fan
Kitchen
- Oven
- Cooktop
- Microwave
- Dishwasher
- Stainless Steel Appliances
- Disposal
Bedrooms and Bathrooms
- 5 Bedrooms
Laundry
- Dryer
- Washer
Home Security
- Carbon Monoxide Detectors
- Fire and Smoke Detector
Outdoor Features
- Brick Porch or Patio
- Separate Outdoor Workshop
Utilities
- Multiple cooling system units
- Central Heating and Cooling System
- Multiple Heating Units
- Internet Available
Additional Features
- No Carpet
- Outside City Limits
Listing and Financial Details
- Assessor Parcel Number 2915-CHESTNUTST
Map
Home Values in the Area
Average Home Value in this Area
Tax History
| Year | Tax Paid | Tax Assessment Tax Assessment Total Assessment is a certain percentage of the fair market value that is determined by local assessors to be the total taxable value of land and additions on the property. | Land | Improvement |
|---|---|---|---|---|
| 2025 | $22,105 | $165,770 | $37,630 | $128,140 |
| 2024 | $22,421 | $165,770 | $37,630 | $128,140 |
| 2023 | $18,612 | $132,000 | $26,880 | $105,120 |
| 2022 | $18,612 | $132,000 | $26,880 | $105,120 |
| 2021 | $21,294 | $147,000 | $26,880 | $120,120 |
| 2020 | $17,329 | $119,120 | $26,880 | $92,240 |
| 2019 | $18,077 | $119,120 | $26,880 | $92,240 |
| 2018 | $18,412 | $119,120 | $26,880 | $92,240 |
| 2017 | $17,728 | $119,120 | $26,880 | $92,240 |
| 2016 | $17,880 | $116,860 | $21,130 | $95,730 |
| 2015 | $17,540 | $116,860 | $21,130 | $95,730 |
| 2014 | -- | $116,860 | $21,130 | $95,730 |
| 2013 | -- | $116,860 | $21,130 | $95,730 |
Property History
| Date | Event | Price | Change | Sq Ft Price |
|---|---|---|---|---|
| 05/23/2025 05/23/25 | Pending | -- | -- | -- |
| 04/15/2025 04/15/25 | For Sale | $2,500,000 | -- | $421 / Sq Ft |
Mortgage History
| Date | Status | Loan Amount | Loan Type |
|---|---|---|---|
| Closed | $1,200,000 | Adjustable Rate Mortgage/ARM | |
| Closed | $800,000 | Adjustable Rate Mortgage/ARM | |
| Closed | $320,000 | New Conventional | |
| Closed | $360,000 | New Conventional | |
| Closed | $160,000 | New Conventional |
Similar Homes in New Orleans, LA
Source: Gulf South Real Estate Information Network
MLS Number: 2496783
APN: 4-12-1-012-09
- 1325 Sixth St Unit 1325
- 1325 Sixth St
- 1308 Eighth St
- 1431 8th St
- 424 Eighth St
- 2809 Prytania St
- 1527 Sixth St
- 1117 9th St Unit 202
- 2726 Prytania St Unit 8
- 2801 Prytania St
- 1032 7th St
- 3125 Magazine St
- 1117 Ninth St Unit 202
- 1128 Fourth St
- 3000 Saint Charles Ave Unit 408
- 2831 .5 Constance St
- 2831 Constance St






