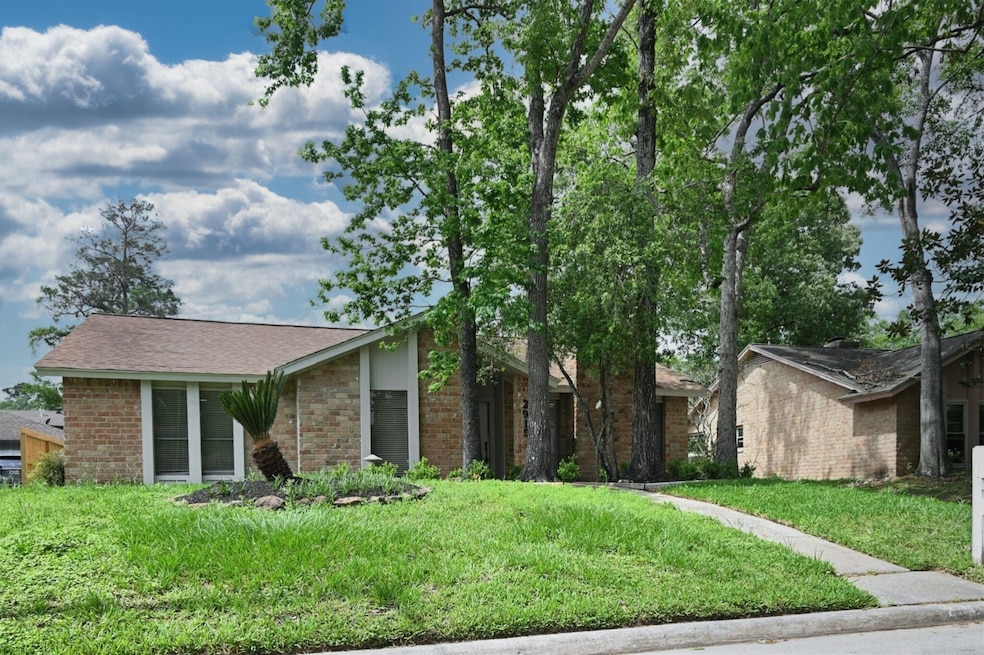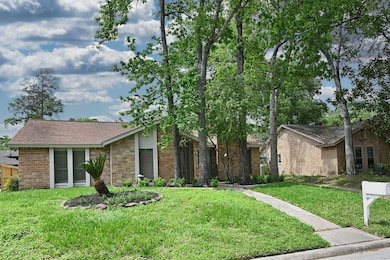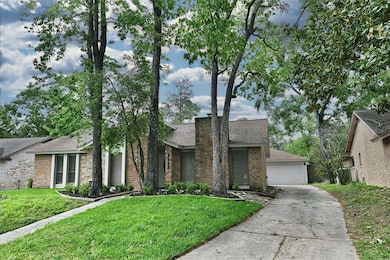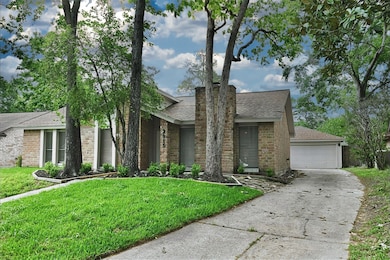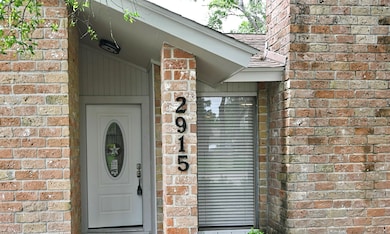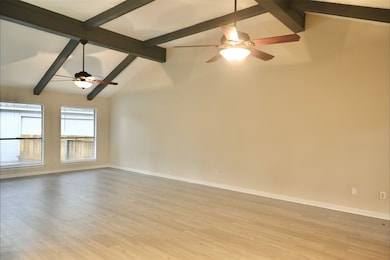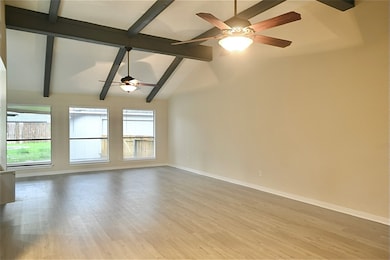
2915 Laurel Fork Dr Kingwood, TX 77339
Estimated payment $2,091/month
Highlights
- Gunite Pool
- Deck
- High Ceiling
- Elm Grove Elementary School Rated A-
- Traditional Architecture
- Home Office
About This Home
Totally remodeled and move-in ready! Stunning 1-story, 4-bedroom all-brick home on a quiet cul-de-sac with a sparkling pool—just in time for summer! Open island kitchen features double walk-in pantry, quartz and granite counters, glass brick backsplash, refinished cabinets, and recent built-in oven, microwave, cooktop, dishwasher, and garbage disposal. All light fixtures, bath vanity lights, and lighted mirrors have been replaced. New leaded glass front door and 2" Venetian blinds installed throughout. Both bathrooms fully renovated with granite counters, updated sinks and faucets, frameless shower glass, and new surrounds and fixtures. Fresh paint, luxury vinyl plank and tile flooring throughout. Recent A/C system and extra insulation added for energy efficiency. Includes 6 ceiling fans and 5 walk-in closets. Front 4th bedroom has built-in desk and double French doors—perfect for a study. You’re going to go crazy for this one, I promise!
Home Details
Home Type
- Single Family
Est. Annual Taxes
- $6,095
Year Built
- Built in 1978
Lot Details
- 8,470 Sq Ft Lot
- Cul-De-Sac
- East Facing Home
- Back Yard Fenced
HOA Fees
- $33 Monthly HOA Fees
Parking
- 2 Car Detached Garage
Home Design
- Traditional Architecture
- Brick Exterior Construction
- Slab Foundation
- Composition Roof
Interior Spaces
- 2,145 Sq Ft Home
- 1-Story Property
- High Ceiling
- Ceiling Fan
- Wood Burning Fireplace
- Gas Fireplace
- Window Treatments
- Family Room Off Kitchen
- Breakfast Room
- Dining Room
- Home Office
- Utility Room
- Washer and Gas Dryer Hookup
- Fire and Smoke Detector
Kitchen
- Breakfast Bar
- Walk-In Pantry
- Electric Oven
- Electric Cooktop
- <<microwave>>
- Dishwasher
- Kitchen Island
- Disposal
Flooring
- Tile
- Vinyl Plank
- Vinyl
Bedrooms and Bathrooms
- 4 Bedrooms
- 2 Full Bathrooms
- Double Vanity
- Single Vanity
- <<tubWithShowerToken>>
- Separate Shower
Eco-Friendly Details
- Energy-Efficient HVAC
- Energy-Efficient Lighting
- Energy-Efficient Insulation
- Energy-Efficient Thermostat
Outdoor Features
- Gunite Pool
- Deck
- Covered patio or porch
Schools
- Elm Grove Elementary School
- Kingwood Middle School
- Kingwood Park High School
Utilities
- Central Heating and Cooling System
- Heating System Uses Gas
- Programmable Thermostat
Community Details
- Sterling Asi Association, Phone Number (832) 678-4500
- Elm Grove Village Sec 01 Subdivision
Map
Home Values in the Area
Average Home Value in this Area
Tax History
| Year | Tax Paid | Tax Assessment Tax Assessment Total Assessment is a certain percentage of the fair market value that is determined by local assessors to be the total taxable value of land and additions on the property. | Land | Improvement |
|---|---|---|---|---|
| 2024 | $6,095 | $260,381 | $65,538 | $194,843 |
| 2023 | $6,095 | $252,299 | $36,410 | $215,889 |
| 2022 | $5,457 | $220,964 | $36,410 | $184,554 |
| 2021 | $5,005 | $193,697 | $29,128 | $164,569 |
| 2020 | $5,459 | $201,384 | $29,128 | $172,256 |
| 2019 | $5,289 | $185,478 | $19,661 | $165,817 |
| 2018 | $2,269 | $174,291 | $19,661 | $154,630 |
| 2017 | $4,966 | $174,291 | $19,661 | $154,630 |
| 2016 | $4,788 | $168,022 | $19,661 | $148,361 |
| 2015 | $3,455 | $159,520 | $19,661 | $139,859 |
| 2014 | $3,455 | $142,598 | $19,661 | $122,937 |
Property History
| Date | Event | Price | Change | Sq Ft Price |
|---|---|---|---|---|
| 06/23/2025 06/23/25 | For Sale | $279,900 | +14.2% | $130 / Sq Ft |
| 03/09/2022 03/09/22 | Sold | -- | -- | -- |
| 02/17/2022 02/17/22 | Pending | -- | -- | -- |
| 12/23/2021 12/23/21 | For Sale | $245,000 | -- | $114 / Sq Ft |
Purchase History
| Date | Type | Sale Price | Title Company |
|---|---|---|---|
| Warranty Deed | -- | Capital Title | |
| Deed | -- | Select Title Ins Agcy | |
| Foreclosure Deed | $156,100 | None Available | |
| Vendors Lien | -- | Monarch Title Of Texas | |
| Warranty Deed | -- | Superior Abstract & Title | |
| Vendors Lien | -- | First American Title |
Mortgage History
| Date | Status | Loan Amount | Loan Type |
|---|---|---|---|
| Previous Owner | $255,290 | FHA | |
| Previous Owner | $168,000 | Future Advance Clause Open End Mortgage | |
| Previous Owner | $134,000 | Construction | |
| Previous Owner | $105,140 | Unknown | |
| Previous Owner | $103,920 | Purchase Money Mortgage | |
| Closed | $25,980 | No Value Available |
Similar Homes in the area
Source: Houston Association of REALTORS®
MLS Number: 23404826
APN: 1098200000069
- 2906 Laurel Fork Dr
- 2930 Brookdale Dr
- 2920 Elm Grove Ct
- 2912 Elm Grove Ct
- 2643 Hidden Garden Dr
- 2914 Silver Falls Dr
- 2903 Silver Falls Dr
- 3015 Glen Spring Dr
- 3114 Glen Spring Dr
- 2818 Golden Leaf Dr
- 3306 Brookdale Dr
- 3210 Glen Spring Dr
- 3311 Big Spruce Dr
- 3715 Ember Spring Dr
- 3122 Glade Springs Dr
- 4018 Cedar Forest Dr
- 3130 Glade Springs Dr
- 3350 Laurel Fork Dr
- 3203 Sycamore Springs Dr
- 3122 Lake Stream Dr
- 3202 Birch Creek Dr
- 2911 Sycamore Springs Dr
- 2921 Sycamore Springs Dr
- 3118 Lake Stream Dr
- 3130 Beaver Glen Dr
- 2915 Valley Rose Dr
- 2718 Foliage Green Dr
- 4426 Echo Falls Dr
- 5026 Creek Shadows Dr
- 2714 Sherwood Hollow Ln
- 2706 Foliage Green Dr
- 3222 River Valley Dr
- 3607 Sweetgum Hill Ln
- 3751 Glade Forest Dr
- 4031 Sherwood St W
- 5011 Greenriver Valley Dr
- 3311 Golden Willow Dr
- 2607 Old Oak Ln
- 2610 Old Oak Ln
- 2419 Sherwood Hollow Ln
