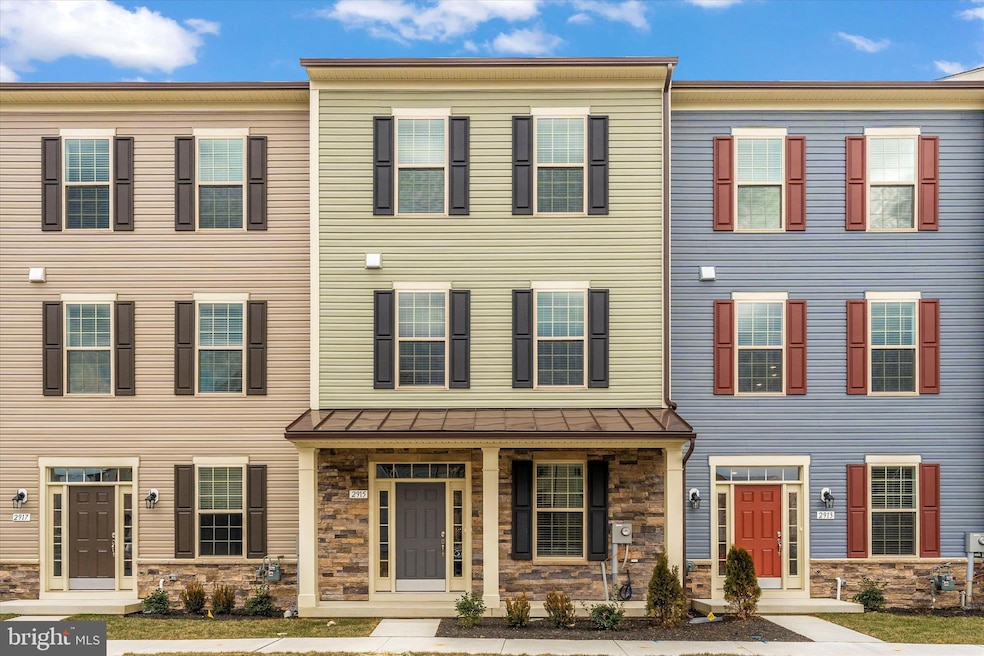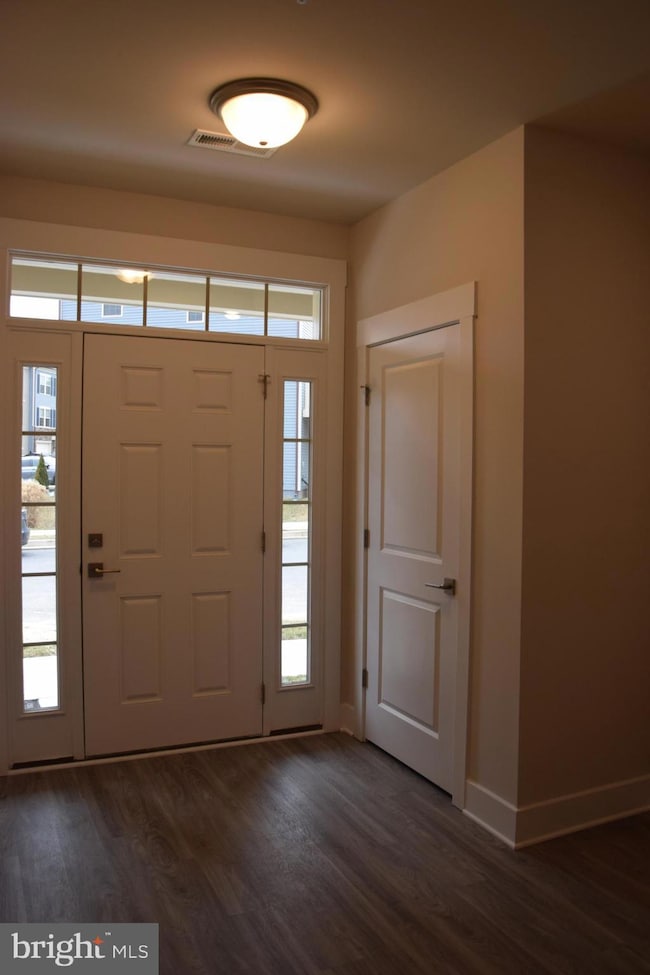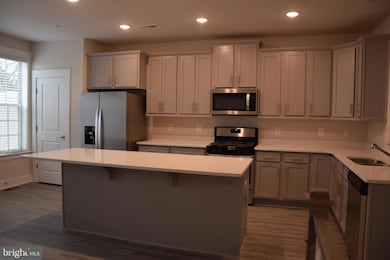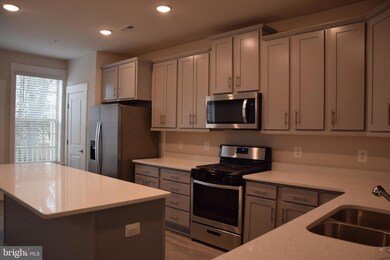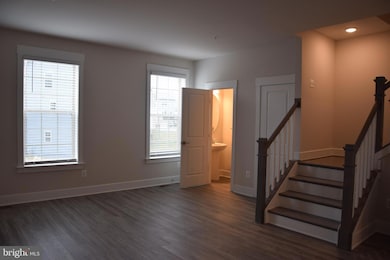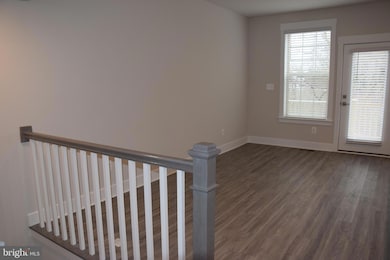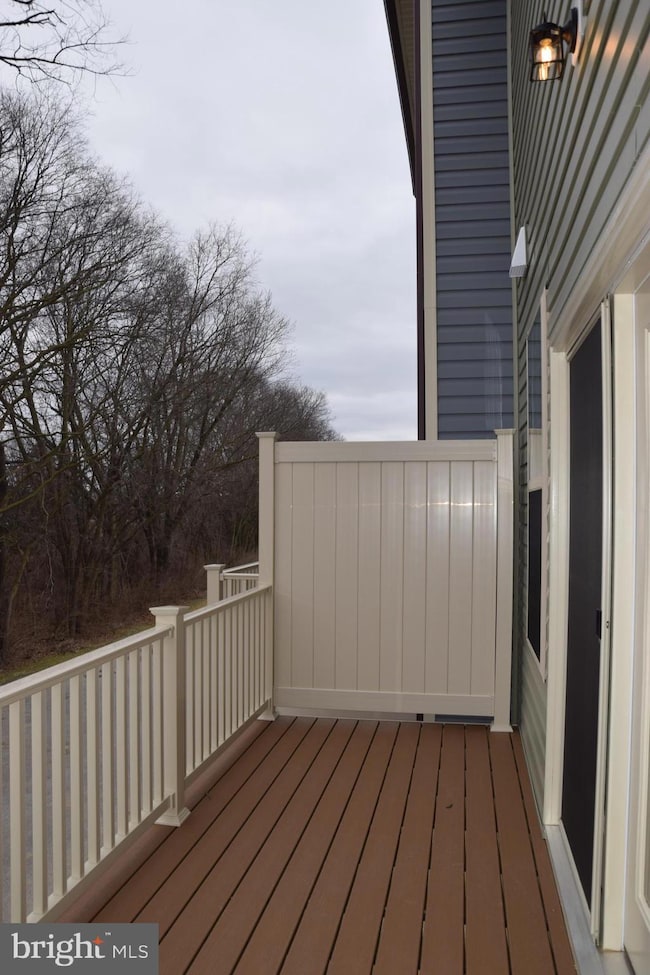2915 Osprey Way Frederick, MD 21701
Wormans Mill NeighborhoodHighlights
- Open Floorplan
- Dual Staircase
- Main Floor Bedroom
- North Frederick Elementary School Rated A-
- Colonial Architecture
- No HOA
About This Home
Beautiful like new townhomes for rent in Macallan Crossing in Spring Bank by Clemson Corner Shopping Center. This Birmingham is a 4 Bedroom unit , 2.5 Bath , 1 half bath unit with lower level 4th bedroom. Standard features include: decks, oak stairs throughout, LVP flooring throughout, granite/quartz countertops in kitchen, kitchen islands, tile showers, washer and dryer in unit, stainless steel appliances, two car garage with garage door opener, stone veneer, energy efficient windows, gas furnace, 50 gallon Electric hot water heater. Close to shopping, dining and all major routes! The application process takes approx. 3-4 days. The application fee is $25/applicant. Any intended occupant over 18 must apply to be a leaseholder and go through the screening process. Our requirements for all units: 630+ credit scores, income ratio - rents should be 1/3 of applicants' income (housing vouchers and assistance programs are welcome as forms of income) credit checks, criminal and background checks will also be performed in addition to rental history/references. Tenants are responsible for all utilities as applicable, i.e gas, electric and water is billed quarterly. NO SMOKING! Pet Case by Case - Domestic cat or dog, max weight for dog is 70lbs. Additional Rent for pet $75/month.
Townhouse Details
Home Type
- Townhome
Est. Annual Taxes
- $6,746
Year Built
- Built in 2022
Lot Details
- 1,248 Sq Ft Lot
- Property is in excellent condition
Parking
- 2 Car Attached Garage
- Basement Garage
- Rear-Facing Garage
Home Design
- Colonial Architecture
- Vinyl Siding
- Concrete Perimeter Foundation
Interior Spaces
- 2,000 Sq Ft Home
- Property has 3 Levels
- Open Floorplan
- Dual Staircase
- Recessed Lighting
- Window Treatments
- Family Room Off Kitchen
- Combination Kitchen and Dining Room
Kitchen
- Breakfast Area or Nook
- Eat-In Kitchen
- Kitchen Island
Bedrooms and Bathrooms
- Main Floor Bedroom
- Walk-In Closet
Utilities
- Central Heating and Cooling System
- Natural Gas Water Heater
Listing and Financial Details
- Residential Lease
- Security Deposit $2,950
- Tenant pays for electricity, gas, insurance, light bulbs/filters/fuses/alarm care, pest control, sewer, water, all utilities, frozen waterpipe damage
- Rent includes grounds maintenance, lawn service
- No Smoking Allowed
- 12-Month Lease Term
- Available 6/2/25
- $25 Application Fee
- Assessor Parcel Number 1102604278
Community Details
Overview
- No Home Owners Association
- Macallan Crossing Subdivision
- Property Manager
Pet Policy
- Pets allowed on a case-by-case basis
- Pet Size Limit
- $75 Monthly Pet Rent
Map
Source: Bright MLS
MLS Number: MDFR2064426
APN: 02-604278
- 2806 Shearwater Ln
- 100 Spring Bank Way
- 108 Spring Bank Way
- 110 Spring Bank Way
- 104 Spring Bank Way
- 2719 Osprey Way S
- 2620 Egret Way
- 202A Mill Pond Rd
- 2641 S Everly Dr
- 2628 N N Everly Dr Unit 5 5
- 1801 Noblewood Ct
- 905 Halleck Dr
- 823 Dunbrooke Ct
- 1797 Valleyside Dr
- 952 Jubal Way
- 94 Wormans Mill Ct
- 2594 Bear Den Rd
- 1818 Meadowgrove Ln
- 2605 Caulfield Ct
- 2613 Caulfield Ct
