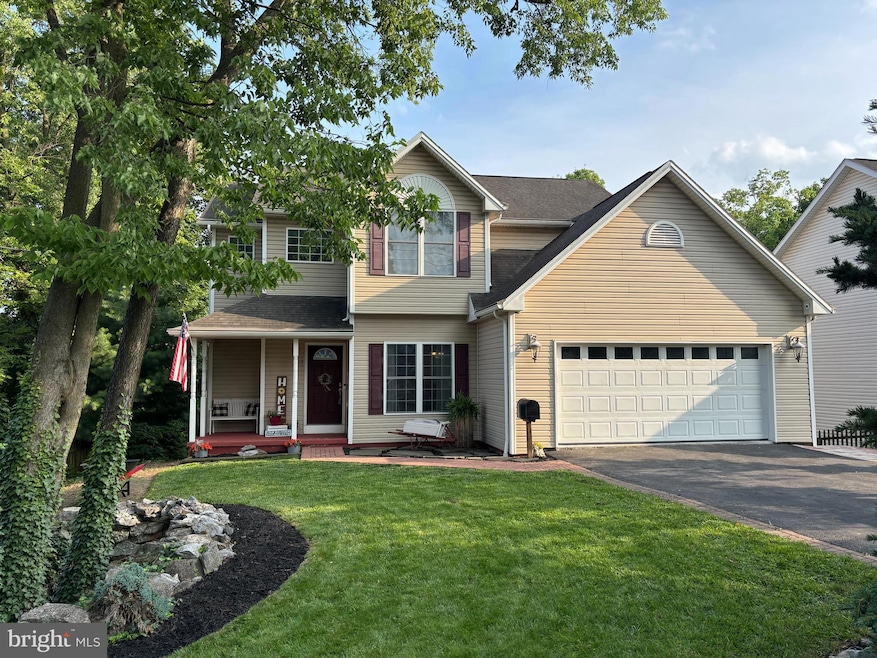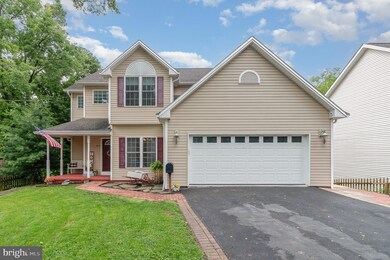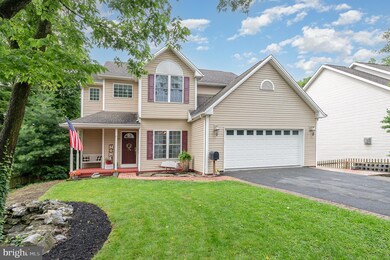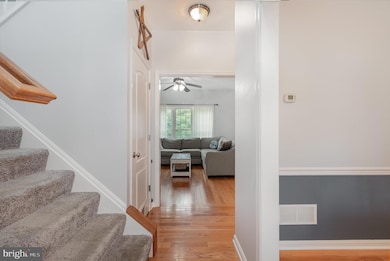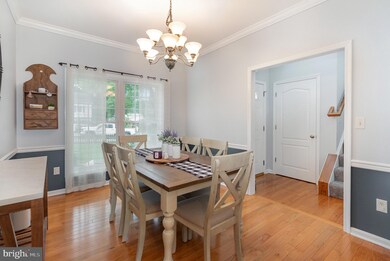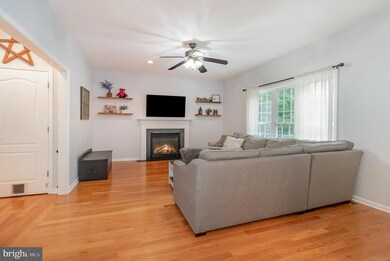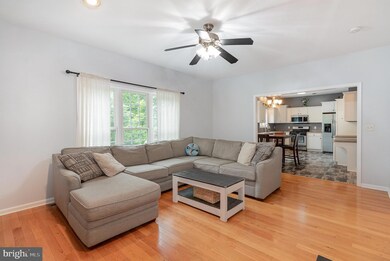
2917 Glenwood Rd Camp Hill, PA 17011
Lower Allen NeighborhoodEstimated payment $2,534/month
Highlights
- View of Trees or Woods
- Contemporary Architecture
- Partially Wooded Lot
- Deck
- Stream or River on Lot
- Solid Hardwood Flooring
About This Home
***OFFER DEADLINE FRIDAY, 6/13 at MIDNIGHT Discover the perfect blend of traditional charm and contemporary comfort in this stunning 3-bedroom, 2.5-bathroom home, nestled in a serene cul-de-sac. Built in 2007, this detached residence boasts a spacious 2003 sq. ft. layout, ideal for both relaxation and entertaining. Step inside to find a warm and inviting interior featuring solid hardwood and a unique and character rich vinyl flooring. Enjoy the convenience of a main floor laundry room and the luxury of walk-in closets in the bedrooms, including an ENORMOUS walk-in closet in the primary bedroom! The walk-out finished basement offers additional living space and has been beautifully finished. You will also find ample storage and a workshop/workout space in the finished basement as well. Venture outside to your private oasis, where a deck overlooks a picturesque backdrop of trees and a gentle stream, creating a tranquil setting for outdoor living. The property is partly wooded, providing both privacy and a connection to nature. Stone retaining walls enhance the exterior, while an attached garage with inside access ensures easy parking and storage. This home backs to lush greenery, offering a peaceful retreat from the hustle and bustle. Experience the beauty of nature right at your doorstep, making this residence not just a house, but a place to call home. Don’t miss the opportunity to make this enchanting property yours!
Home Details
Home Type
- Single Family
Est. Annual Taxes
- $5,162
Year Built
- Built in 2007
Lot Details
- 8,276 Sq Ft Lot
- Cul-De-Sac
- Wood Fence
- Stone Retaining Walls
- Back Yard Fenced
- Partially Wooded Lot
- Backs to Trees or Woods
- Non-Tidal Wetland
Parking
- 2 Car Direct Access Garage
- Front Facing Garage
- Garage Door Opener
- Driveway
Property Views
- Woods
- Creek or Stream
Home Design
- Contemporary Architecture
- Traditional Architecture
- Poured Concrete
- Architectural Shingle Roof
- Active Radon Mitigation
- Stick Built Home
Interior Spaces
- Property has 2 Levels
- Ceiling Fan
- Recessed Lighting
- Gas Fireplace
- Awning
- Family Room Off Kitchen
- Breakfast Room
- Combination Kitchen and Dining Room
- Finished Basement
- Heated Basement
- Eat-In Kitchen
- Laundry on main level
Flooring
- Solid Hardwood
- Carpet
- Ceramic Tile
- Luxury Vinyl Plank Tile
Bedrooms and Bathrooms
- 3 Bedrooms
- En-Suite Primary Bedroom
- Walk-In Closet
Accessible Home Design
- Halls are 36 inches wide or more
- Doors are 32 inches wide or more
Outdoor Features
- Stream or River on Lot
- Deck
Schools
- Cedar Cliff High School
Utilities
- Forced Air Heating and Cooling System
- 200+ Amp Service
- Natural Gas Water Heater
Community Details
- No Home Owners Association
Listing and Financial Details
- Tax Lot 7
- Assessor Parcel Number 13-23-0551-159
Map
Home Values in the Area
Average Home Value in this Area
Tax History
| Year | Tax Paid | Tax Assessment Tax Assessment Total Assessment is a certain percentage of the fair market value that is determined by local assessors to be the total taxable value of land and additions on the property. | Land | Improvement |
|---|---|---|---|---|
| 2025 | $5,488 | $259,100 | $66,800 | $192,300 |
| 2024 | $5,247 | $259,100 | $66,800 | $192,300 |
| 2023 | $5,031 | $259,100 | $66,800 | $192,300 |
| 2022 | $4,952 | $259,100 | $66,800 | $192,300 |
| 2021 | $4,840 | $259,100 | $66,800 | $192,300 |
| 2020 | $4,744 | $259,100 | $66,800 | $192,300 |
| 2019 | $4,414 | $259,100 | $66,800 | $192,300 |
| 2018 | $4,299 | $259,100 | $66,800 | $192,300 |
| 2017 | $4,075 | $259,100 | $66,800 | $192,300 |
| 2016 | -- | $259,100 | $66,800 | $192,300 |
| 2015 | -- | $259,100 | $66,800 | $192,300 |
| 2014 | -- | $259,100 | $66,800 | $192,300 |
Property History
| Date | Event | Price | Change | Sq Ft Price |
|---|---|---|---|---|
| 06/14/2025 06/14/25 | Pending | -- | -- | -- |
| 06/11/2025 06/11/25 | For Sale | $379,900 | +28.8% | $124 / Sq Ft |
| 07/06/2020 07/06/20 | Sold | $295,000 | +5.4% | $147 / Sq Ft |
| 06/10/2020 06/10/20 | Pending | -- | -- | -- |
| 06/08/2020 06/08/20 | For Sale | $279,900 | -- | $140 / Sq Ft |
Purchase History
| Date | Type | Sale Price | Title Company |
|---|---|---|---|
| Deed | $295,000 | None Available | |
| Warranty Deed | $260,000 | -- |
Mortgage History
| Date | Status | Loan Amount | Loan Type |
|---|---|---|---|
| Open | $114,000 | Credit Line Revolving | |
| Open | $250,750 | New Conventional | |
| Previous Owner | $102,500 | Credit Line Revolving | |
| Previous Owner | $204,000 | New Conventional | |
| Previous Owner | $247,000 | New Conventional |
Similar Homes in Camp Hill, PA
Source: Bright MLS
MLS Number: PACB2042646
APN: 13-23-0551-159
- 101 Linden Dr
- 2935 Morningside Dr
- 2900 Morningside Dr
- 2309 New York Ave
- 3136 Dickinson Ave
- 307 S 24th St
- 2805 Yale Ave
- 153 S 32nd St
- 2100 Milltown Rd
- 3529 March Dr
- 2101 Mayfred Ln
- 3005 Market St
- 2717 Market St
- 3311 Chestnut St
- 2107 Yale Ave
- 3407 Chestnut St
- 3309 Market St
- 2700 Market St
- 3720 Trindle Rd
- 27 N 27th St
