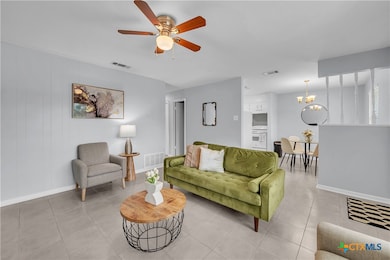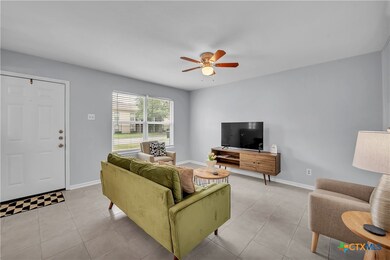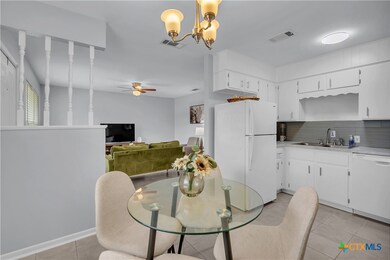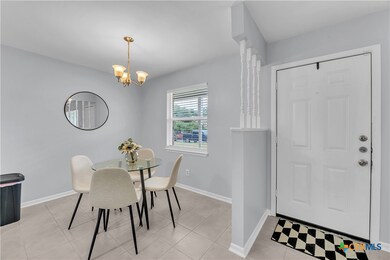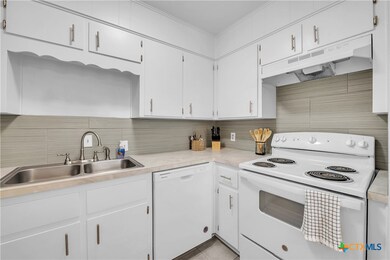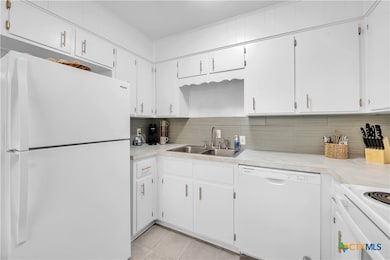2918 Antelope Trail Temple, TX 76504
West Temple NeighborhoodEstimated payment $1,818/month
Highlights
- No HOA
- Tile Flooring
- Central Heating and Cooling System
- Laundry Room
- 2 Attached Carport Spaces
- Ceiling Fan
About This Home
Recently updated multi-family duplex, each offering 2 bedrooms and 1 bathroom, interior laundry area, full kitchen and single car carport. With a total of 1,868 sq. ft., this property provides spacious living areas in both units. Conveniently located just 3 miles from Baylor, Scott and White.
Potential rents for long term are $1350-$1550, Mid-Term Furnished rentals $1850-$2450/mo., Short Term Furnished Rental $100/night. Buyer to do your own due diligence. Roof to be replaced in June 2025
Listing Agent
All City Real Estate Brokerage Phone: 254-493-2101 License #0552102 Listed on: 02/16/2025

Property Details
Home Type
- Multi-Family
Est. Annual Taxes
- $4,595
Year Built
- Built in 1977
Parking
- 2 Attached Carport Spaces
Home Design
- Duplex
- Brick Exterior Construction
- Slab Foundation
- Masonry
Interior Spaces
- 1,869 Sq Ft Home
- Property has 1 Level
- Ceiling Fan
- Window Treatments
- Tile Flooring
- Fire and Smoke Detector
- Gas Range
- Laundry Room
Schools
- Western Hills Elementary School
- Bonham Middle School
- Temple High School
Additional Features
- 7,701 Sq Ft Lot
- Central Heating and Cooling System
Community Details
- No Home Owners Association
- 2 Units
- West Gate Add 1St Unit Re Subdivision
Listing and Financial Details
- Legal Lot and Block 11 / 1
- Assessor Parcel Number 101099
- Seller Considering Concessions
Map
Home Values in the Area
Average Home Value in this Area
Tax History
| Year | Tax Paid | Tax Assessment Tax Assessment Total Assessment is a certain percentage of the fair market value that is determined by local assessors to be the total taxable value of land and additions on the property. | Land | Improvement |
|---|---|---|---|---|
| 2024 | $4,595 | $196,511 | $30,000 | $166,511 |
| 2023 | $4,797 | $209,240 | $30,000 | $179,240 |
| 2022 | $3,793 | $158,418 | $26,000 | $132,418 |
| 2021 | $4,406 | $171,690 | $6,650 | $165,040 |
| 2020 | $2,919 | $108,775 | $6,650 | $102,125 |
| 2019 | $2,365 | $86,552 | $6,650 | $79,902 |
| 2018 | $2,411 | $87,472 | $6,650 | $80,822 |
| 2017 | $2,420 | $88,392 | $6,650 | $81,742 |
| 2016 | $2,470 | $90,227 | $6,650 | $83,577 |
| 2014 | $2,422 | $92,064 | $0 | $0 |
Property History
| Date | Event | Price | Change | Sq Ft Price |
|---|---|---|---|---|
| 07/11/2025 07/11/25 | Price Changed | $259,900 | -2.1% | $139 / Sq Ft |
| 07/07/2025 07/07/25 | Price Changed | $265,500 | -1.6% | $142 / Sq Ft |
| 06/09/2025 06/09/25 | Price Changed | $269,900 | -1.8% | $144 / Sq Ft |
| 05/13/2025 05/13/25 | Price Changed | $274,900 | -3.5% | $147 / Sq Ft |
| 05/07/2025 05/07/25 | Price Changed | $284,900 | -1.7% | $152 / Sq Ft |
| 04/21/2025 04/21/25 | Price Changed | $289,900 | -1.7% | $155 / Sq Ft |
| 04/11/2025 04/11/25 | Price Changed | $294,900 | -1.0% | $158 / Sq Ft |
| 03/24/2025 03/24/25 | Price Changed | $297,900 | -6.5% | $159 / Sq Ft |
| 02/16/2025 02/16/25 | For Sale | $318,700 | -- | $171 / Sq Ft |
Purchase History
| Date | Type | Sale Price | Title Company |
|---|---|---|---|
| Deed | -- | First Community Title | |
| Warranty Deed | -- | None Listed On Document | |
| Warranty Deed | -- | None Listed On Document | |
| Warranty Deed | -- | Monteith Abstract & Title Co |
Mortgage History
| Date | Status | Loan Amount | Loan Type |
|---|---|---|---|
| Closed | $30,000 | Seller Take Back | |
| Closed | $130,000 | Construction |
Source: Central Texas MLS (CTXMLS)
MLS Number: 570117
APN: 101099
- 410 Phoenix Dr
- 201 Apache Dr
- 113 Apache Dr
- 3301 Antelope Trail
- 104 Twelve Oaks Dr
- 3616 Pecan Bluff
- 2400-2406 Airport Rd
- 605 Draper Dr
- 3705 Chisholm Trail
- 2922 Saulsbury Dr
- 2914 Saulsbury Dr
- 14 S 41st St
- 3702 Fall Creek Ln
- 517 Cherokee Dr
- 3811 River Oaks Cir
- 4003 River Oaks Cir
- 4020 River Oaks Cir
- 602 Park Place Ln
- 902 Delaware Dr
- 802 Yorktown Dr
- 3007 Antelope Trail
- 3000 W Adams Ave
- 25 N 43rd St Unit 23
- 2116 W Avenue D
- 3913 Chisholm Trail
- 2417 Valley Forge Ave Unit A
- 2409 Valley Forge Ave
- 4102 W Adams Ave
- 812 Ticonderoga Dr Unit C
- 202 Woodbridge Blvd
- 2414 Patrick Henry St Unit B
- 4101 W Adams Ave
- 4118 Ermine Trail
- 2402 Paul Revere St Unit B
- 2108 Saulsbury Dr
- 816 Twin Oaks Dr Unit B
- 1116 Monte Verde Dr Unit ID1060781P
- 3818 Leming Ct
- 2305 Vicksburg
- 1306 S 45th St

