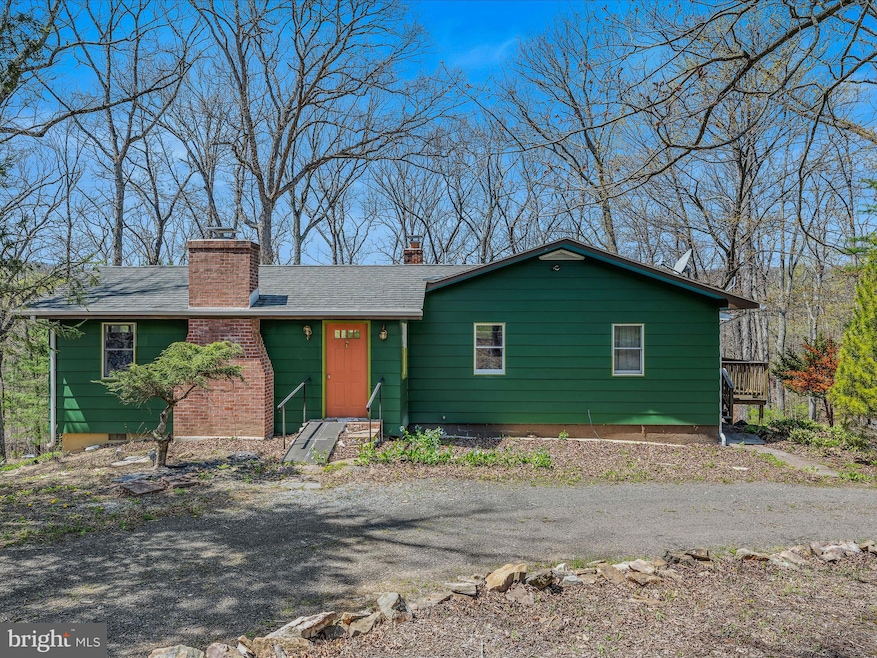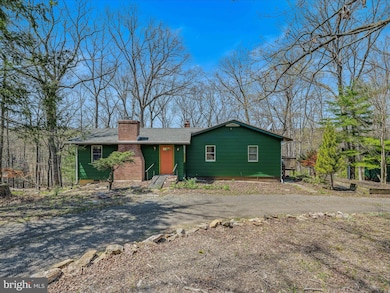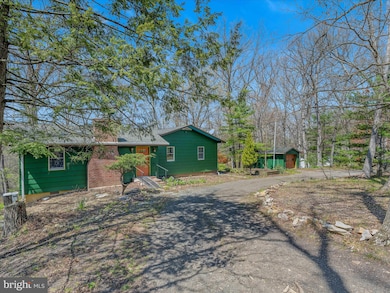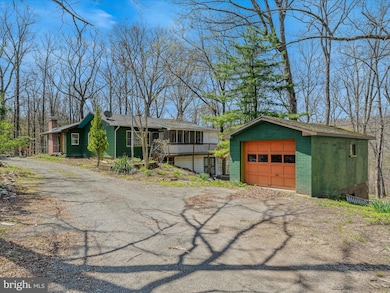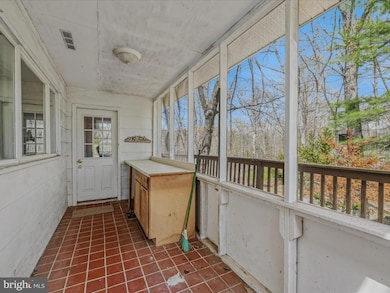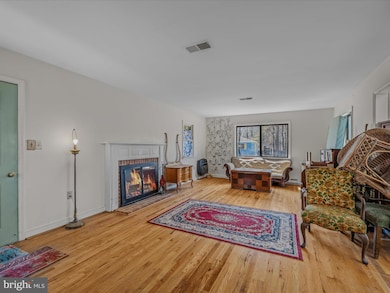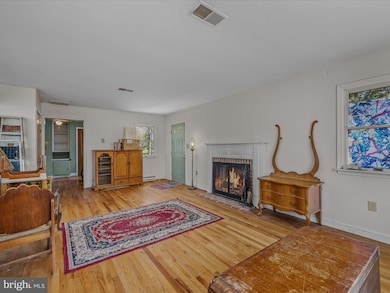
2919 Mountain Lake Rd Hedgesville, WV 25427
Estimated payment $1,714/month
Highlights
- Home fronts navigable water
- Deck
- 4 Fireplaces
- Water Access
- Rambler Architecture
- Bonus Room
About This Home
This large rancher includes a full basement and nearly an acre of beautiful WV land. The circle driveway provides easy in and out. The detached garage provides space for your car or extra storage. On the right of the home you have a large screened in porch with quarry tile. This allows you to enjoy the warm weather without the bugs. Inside there is a foyer with hardwood floors. On the main level of the home you have a large living room with hardwood floors and a wood burning fireplace place with glass doors. This is the first, of many, cozy spots in the home. The living room is open to spacious sunroom where you'll be surrounded by windows to take in the beautiful views. Off of the living room you have bedroom 2 with large windows and hardwood floors. The great room features hardwood floors and glass doors out to your large deck. The spacious dining room features hardwood floors and hearthstone woodstove with soap stone top. It also features patio doors to your rear deck. The dining room is open to the kitchen. This is a great set up for entertaining! The kitchen features hardwood floors and wood cabinetry with unique glass detailing on the upper cabinets. It includes, refrigerator, stove, dishwasher and a garbage disposal. The primary bedroom is located on this main level. It features vinyl tile floors, large windows for lots of natural light, and a ceiling fan light fixture. The closet provides ample storage space. The main level bathroom is comprised of a single bowl vanity, a 5 ft walk-in shower with glass doors and shelving for linen storage. The lower level of the home is fully finished. It could be additional living space, rented out for extra income, or used as an in-law or guest suite. When using the private, exterior entrance to the lower level, you are greeted by a large morning room with tons of windows and hardwood floors. Beyond this you have the spacious family room. It has easy care vinyl floors and features a woodburning fireplace, making it another cozy corner of the home. The lower level includes a full kitchen. You have vinyl floors with oak cabinetry, refrigerator, stove, and microwave. Bedroom 3 features hardwood floors, large windows, and overhead light. You have a large bonus room on this level with carpet and ceiling fan. The lower level bathroom features a single bowl vanity for storage and a walk-in shower. Outside the home you have a huge wraparound deck. This is the perfect spot for hosting summer BBQ's or soaking in the sun while taking in your mountain views. The rear yard is lush with grass and surrounded by mature trees for lots of privacy. It is fully fenced and ready for your pups to run and enjoy. In addition to all of its great features the property comes with community amenities. You have access to the community park and pavilion. There is community access to the beautiful lake for swimming and non-motorized boats. If you'd rather stay on land, there is a nice sandy beach to enjoy. In summer the community has a lifeguard on duty here as well. This home has so much to offer and then some. Call for your showing today!
Home Details
Home Type
- Single Family
Est. Annual Taxes
- $1,166
Year Built
- Built in 1974
Lot Details
- 0.94 Acre Lot
- Home fronts navigable water
- Property is zoned 101
HOA Fees
- $25 Monthly HOA Fees
Parking
- 1 Car Detached Garage
- Garage Door Opener
Home Design
- Rambler Architecture
- Permanent Foundation
- Frame Construction
- Shingle Roof
- Asphalt Roof
Interior Spaces
- Property has 2 Levels
- Ceiling Fan
- 4 Fireplaces
- Entrance Foyer
- Great Room
- Living Room
- Breakfast Room
- Bonus Room
- Sun or Florida Room
- Screened Porch
- Partially Finished Basement
- Basement Fills Entire Space Under The House
Kitchen
- Stove
- Built-In Microwave
- Dishwasher
- Disposal
Bedrooms and Bathrooms
Outdoor Features
- Water Access
- Property is near a lake
- Deck
- Screened Patio
Utilities
- Central Air
- Heating System Powered By Leased Propane
- Wall Furnace
- Electric Baseboard Heater
- Well
- Electric Water Heater
- On Site Septic
Community Details
- Sleepy Hollow Subdivision
Listing and Financial Details
- Tax Lot 3
- Assessor Parcel Number 04 6R002700000000
Map
Home Values in the Area
Average Home Value in this Area
Tax History
| Year | Tax Paid | Tax Assessment Tax Assessment Total Assessment is a certain percentage of the fair market value that is determined by local assessors to be the total taxable value of land and additions on the property. | Land | Improvement |
|---|---|---|---|---|
| 2024 | $1,114 | $110,760 | $28,500 | $82,260 |
| 2023 | $1,132 | $109,560 | $27,300 | $82,260 |
| 2022 | $933 | $100,200 | $24,600 | $75,600 |
| 2021 | $852 | $92,640 | $22,440 | $70,200 |
| 2020 | $807 | $88,680 | $22,440 | $66,240 |
| 2019 | $772 | $85,320 | $22,440 | $62,880 |
| 2018 | $745 | $82,920 | $21,360 | $61,560 |
| 2017 | $725 | $80,820 | $21,300 | $59,520 |
| 2016 | $713 | $79,260 | $21,300 | $57,960 |
| 2015 | $715 | $77,940 | $21,300 | $56,640 |
| 2014 | $709 | $77,280 | $21,300 | $55,980 |
Property History
| Date | Event | Price | Change | Sq Ft Price |
|---|---|---|---|---|
| 06/06/2025 06/06/25 | Rented | $1,100 | 0.0% | -- |
| 04/23/2025 04/23/25 | For Sale | $299,900 | 0.0% | $137 / Sq Ft |
| 03/13/2025 03/13/25 | Off Market | $1,050 | -- | -- |
| 03/05/2025 03/05/25 | For Rent | $1,050 | -8.7% | -- |
| 03/22/2024 03/22/24 | Rented | $1,150 | 0.0% | -- |
| 03/19/2024 03/19/24 | For Rent | $1,150 | +27.8% | -- |
| 12/14/2022 12/14/22 | Rented | $900 | -14.3% | -- |
| 11/23/2022 11/23/22 | For Rent | $1,050 | -- | -- |
Mortgage History
| Date | Status | Loan Amount | Loan Type |
|---|---|---|---|
| Closed | $144,000 | New Conventional | |
| Closed | $101,253 | Stand Alone Refi Refinance Of Original Loan |
About the Listing Agent

I’ve been assisting homebuyers and sellers for over 38 years. I show homes from 10 AM to 7 PM seven days a week.
My goal is to provide my clients with the benefit of my experience. I have sold over 4000 homes in my career and I bring that knowledge to each transaction to provide my clients with the best service available in the marketplace.
Matt's Other Listings
Source: Bright MLS
MLS Number: WVBE2039492
APN: 04-6R-00270000
- 38 Preening Rd
- 85 Audubon Rd
- 2548 Mountain Lake Rd
- 178 Devonshire Rd
- 840 Audubon Rd
- LOT 33 Audubon Rd
- 350 Rotterham Dr
- 40 Airboss Way
- 17 Canada Goose Ln
- 60 Conifer Ln
- 0 Audubon Lane Lots 6 & 7 Unit WVMO2006266
- 19 Snowflake Ln
- 703 Tuckahoe Trail
- 184 Blizzard Ln
- 391 Tuckahoe Trail
- 94 Aurora Borealis Ln
- 495 Cayuga Trail
- 103 Onondaga Trail
- Lot 1 Maverick Trail
- 194 Endless Summer Rd
- 18 Thrower Rd
- 46 Dugan Ct
- 111 Dugan Ct
- 199 Rumbling Rock Rd
- 199 Rumbling Rock Rd Unit Townhome
- 377 Aylesbury Ln
- 44 Radio Station Rd Unit 2A
- 156 Tower Cir Unit 4
- 78 Mengel Rd
- 8 Chapman St Unit 1
- 703 S Washington St Unit 4
- 268 Wilkes St Unit 11
- 117 Wilkes St Unit 5
- 19 Pulpit Ln
- 55 Snickers Ct
- 131 Dripping Spring Dr
- 2101 Martins Landing Cir
- 30 Manzana Ct
- 206 Buglers Way
- 2 Asbury Ln
