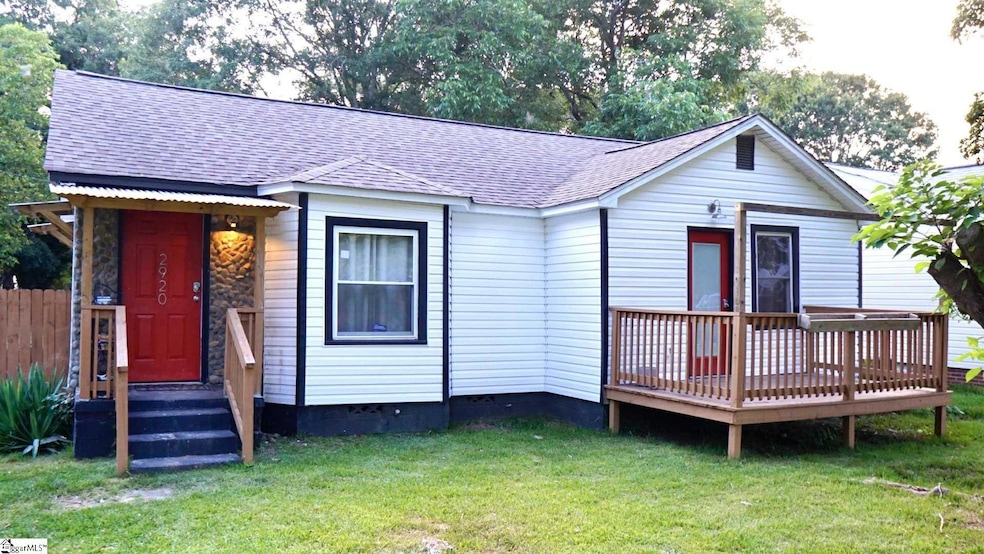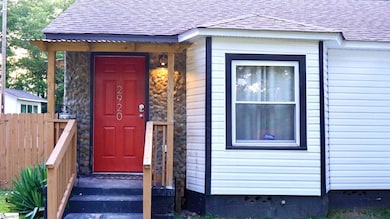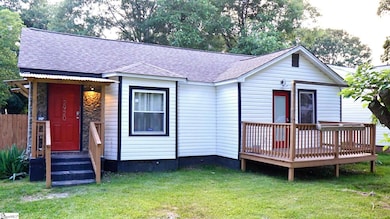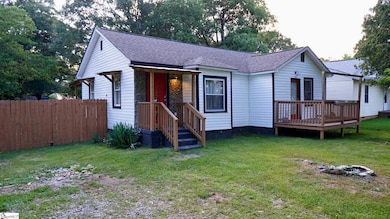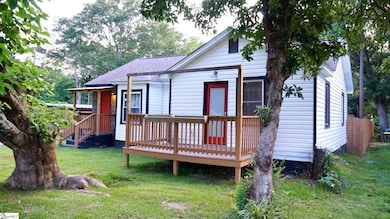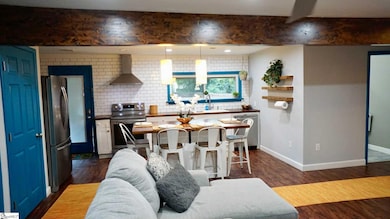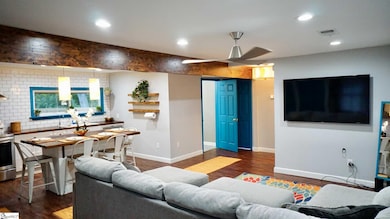
2920 Chambers Rd Anderson, SC 29626
Estimated payment $1,138/month
Highlights
- Deck
- Bonus Room
- Home Office
- Outdoor Fireplace
- Sun or Florida Room
- Workshop
About This Home
Welcome home to this beautifully remodeled 2-bedroom, 1-bath cottage, perfectly blending classic character with modern updates. This move-in-ready gem also features a versatile office/sunroom thoughtfully converted from an outbuilding - perfect for working from home or relaxing with your morning coffee. Step inside to find all-new drywall and flooring throughout, a stylishly updated bathroom with a tiled shower, and a bright kitchen complete with a tile backsplash and warm butcher block countertops. Unique rock accents wrap the front and back doors, adding rustic charm and a welcoming touch to the exterior. Enjoy the outdoors with a fully fenced yard on just over half an acre - plenty of space for pets, gardening, or gatherings with family and friends. Don't miss this cozy, upgraded home that's ready for you to make it yours!
Home Details
Home Type
- Single Family
Est. Annual Taxes
- $919
Lot Details
- 0.52 Acre Lot
- Level Lot
Parking
- Gravel Driveway
Home Design
- Bungalow
- Composition Roof
- Vinyl Siding
Interior Spaces
- 1,000-1,199 Sq Ft Home
- 1-Story Property
- Living Room
- Home Office
- Bonus Room
- Workshop
- Sun or Florida Room
- Luxury Vinyl Plank Tile Flooring
- Crawl Space
- Storage In Attic
Kitchen
- Self-Cleaning Oven
- Free-Standing Electric Range
- Dishwasher
Bedrooms and Bathrooms
- 2 Main Level Bedrooms
- 1 Full Bathroom
Laundry
- Laundry Room
- Stacked Washer and Dryer Hookup
Outdoor Features
- Deck
- Outdoor Fireplace
- Outbuilding
Schools
- Varennes Elementary School
- Robert Anderson Middle School
- Westside High School
Utilities
- Central Air
- Heating Available
- Tankless Water Heater
Listing and Financial Details
- Assessor Parcel Number 125-13-04-007-000
Map
Home Values in the Area
Average Home Value in this Area
Tax History
| Year | Tax Paid | Tax Assessment Tax Assessment Total Assessment is a certain percentage of the fair market value that is determined by local assessors to be the total taxable value of land and additions on the property. | Land | Improvement |
|---|---|---|---|---|
| 2024 | $1,039 | $2,800 | $240 | $2,560 |
| 2023 | $1,039 | $2,800 | $240 | $2,560 |
| 2022 | $986 | $2,800 | $240 | $2,560 |
| 2021 | $934 | $2,540 | $200 | $2,340 |
| 2020 | $919 | $2,540 | $200 | $2,340 |
| 2019 | $919 | $2,540 | $200 | $2,340 |
| 2018 | $908 | $2,540 | $200 | $2,340 |
| 2017 | -- | $2,540 | $200 | $2,340 |
| 2016 | $943 | $2,700 | $210 | $2,490 |
| 2015 | $949 | $2,700 | $210 | $2,490 |
| 2014 | $932 | $2,700 | $210 | $2,490 |
Property History
| Date | Event | Price | Change | Sq Ft Price |
|---|---|---|---|---|
| 07/02/2025 07/02/25 | For Sale | $199,900 | +736.4% | $200 / Sq Ft |
| 03/04/2019 03/04/19 | Sold | $23,900 | -14.8% | $20 / Sq Ft |
| 02/11/2019 02/11/19 | Pending | -- | -- | -- |
| 01/10/2019 01/10/19 | For Sale | $28,050 | -- | $23 / Sq Ft |
Purchase History
| Date | Type | Sale Price | Title Company |
|---|---|---|---|
| Special Warranty Deed | $23,900 | None Available | |
| Public Action Common In Florida Clerks Tax Deed Or Tax Deeds Or Property Sold For Taxes | $26,400 | None Available | |
| Deed | $45,000 | -- | |
| Deed | -- | -- | |
| Deed | $12,500 | -- |
Mortgage History
| Date | Status | Loan Amount | Loan Type |
|---|---|---|---|
| Previous Owner | $44,402 | FHA |
Similar Homes in Anderson, SC
Source: Greater Greenville Association of REALTORS®
MLS Number: 1562214
APN: 125-13-04-007
- 3023 Plainview Rd
- 114 W Roosevelt Dr
- 3401 Comanche St
- 510 Visage Dr
- 504 Ottawa Cir
- 3406 Wilmont St
- 502 Cheyenne St
- 139 Wellington St
- 210 E Roosevelt Dr
- 3312 Berry Ln
- 126 Rubin Ave
- 125 Rubin Ave Unit A & B
- 303 Corning St
- 117 Norbert Ln
- 501 Cromer Rd
- 115 Norbert Ln
- 104 Norbert Ln
- 113 Norbert Ln
- 603 Cromer Rd
- 20 Wren St
- 406 Sedona Dr
- 507 Carver St
- 500 Cathcart Dr
- 1725 W Market St
- 170 River Oak Dr
- 103 Ken Hill Ln
- 101-163 Reaves Place
- 211 Boxwood Ln
- 440 Palmetto Ln
- 6312 Highway 81 S Unit SF B
- 2619 Mckinley Dr
- 316 Cedar Ridge
- 150 Continental St
- 1208 Williamsburg Dr
- 111 Premiere Ct
- 106 Concord Ave
- 2302 Whitehall Ave
- 2302 Whitehall Ave
- 2706 Pope Dr
