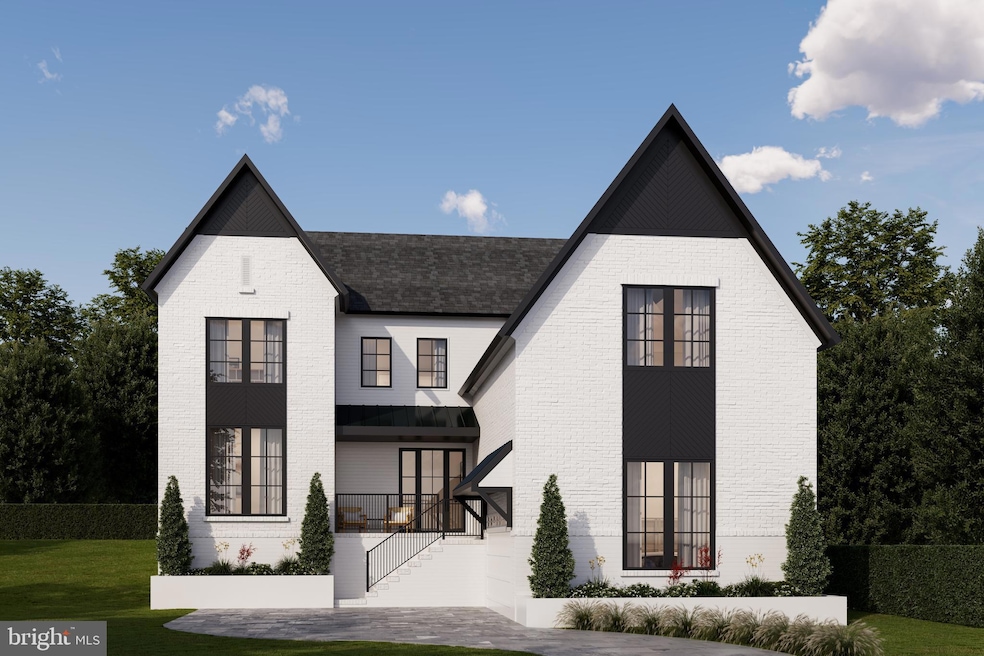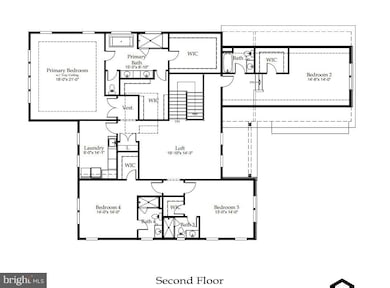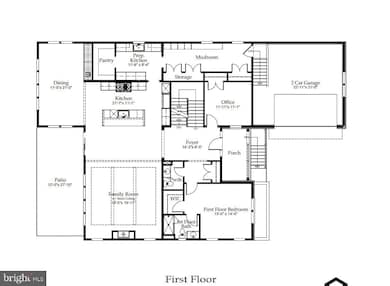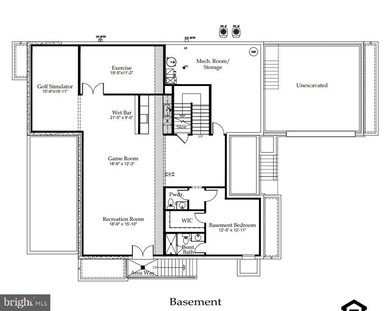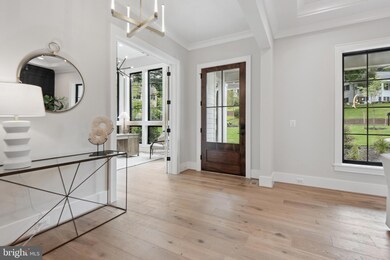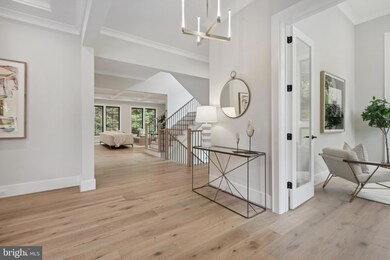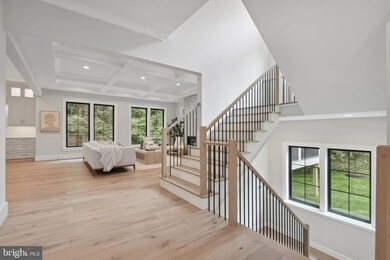
2929 N Greencastle St Arlington, VA 22207
Yorktown NeighborhoodEstimated payment $17,145/month
Highlights
- New Construction
- Gourmet Kitchen
- Engineered Wood Flooring
- Discovery Elementary School Rated A
- Transitional Architecture
- 4-minute walk to Chestnut Hills Park
About This Home
Cherry Hill Custom Homes presents this beautiful transitional design currently under construction in a super-convenient North Arlington location. This home features 6 bedrooms, 6 full bathrooms, and two powder rooms with 7,030 square feet of finished living space over three levels. The main level includes 10ft ceilings, gorgeous wide-plank engineered white oak wood floors, a beautiful gourmet kitchen with frame-less custom cabinetry and quartz countertops and a rear prep kitchen and pantry. The kitchen overlooks a spacious great room with coffered ceiling and gas fireplace with tile surround and a large dining area and butler's pantry surrounded by windows offering abundant natural light. The stone patio off of the great room provides an amazing outdoor living space overlooking the backyard. A guest suite, private study, and mudroom with built-in cubbies complete the main level living spaces. The upper level is highlighted by a luxurious primary suite with spacious dual walk-in closets with built-ins, a spa-like bathroom with heated floors, double vanities, stand-alone soaking tub, and heavy glass enclosed shower. The lower level includes a recreation room with walk behind wet bar, golf simulator space, exercise room, an additional en-suite bedroom, and a separate powder room. Convenient to Lee Harrison Shopping Center, Chestnut Hills Park, and much more. Discovery ES/ Williamsburg MS/ Yorktown HS. Delivery November 2025. Interior photos are from another home recently built by Cherry Hill Custom Homes. Still time to choose finishes.
Home Details
Home Type
- Single Family
Est. Annual Taxes
- $11,154
Year Built
- Built in 2025 | New Construction
Lot Details
- 0.26 Acre Lot
- Southwest Facing Home
- Property is zoned R-10/R-8
Parking
- 2 Car Attached Garage
- Side Facing Garage
Home Design
- Transitional Architecture
- Brick Exterior Construction
- Poured Concrete
- Architectural Shingle Roof
- Passive Radon Mitigation
- Concrete Perimeter Foundation
- HardiePlank Type
Interior Spaces
- Property has 3 Levels
- Wet Bar
- Built-In Features
- Crown Molding
- Ceiling height of 9 feet or more
- Ceiling Fan
- Recessed Lighting
- Gas Fireplace
- Low Emissivity Windows
- Casement Windows
- Family Room Off Kitchen
- Dining Area
- Engineered Wood Flooring
Kitchen
- Gourmet Kitchen
- Gas Oven or Range
- Six Burner Stove
- Range Hood
- Built-In Microwave
- Dishwasher
- Stainless Steel Appliances
- Kitchen Island
- Disposal
Bedrooms and Bathrooms
- En-Suite Bathroom
- Walk-In Closet
Laundry
- Laundry on upper level
- Washer and Dryer Hookup
Finished Basement
- Basement Fills Entire Space Under The House
- Walk-Up Access
- Drainage System
- Sump Pump
- Basement Windows
Outdoor Features
- Patio
Schools
- Discovery Elementary School
- Williamsburg Middle School
- Yorktown High School
Utilities
- Central Heating and Cooling System
- Humidifier
- Natural Gas Water Heater
Community Details
- No Home Owners Association
- Built by Cherry Hill Custom Homes
- Yorktown Subdivision
Listing and Financial Details
- Coming Soon on 11/7/25
- Tax Lot 1
- Assessor Parcel Number 02-037-012
Map
Home Values in the Area
Average Home Value in this Area
Similar Homes in Arlington, VA
Source: Bright MLS
MLS Number: VAAR2055410
- 5400 30th St N
- 2920 N Edison St
- 2708 N Kensington St
- 2933 N Nottingham St
- 2951 N Nottingham St
- 2724 N Dinwiddie St
- 2512 N Harrison St
- 2503 N Jefferson St
- 3433 N Edison St
- 5133 25th Place N
- 5725 25th St N
- 5900 35th St N
- 3667 N Harrison St
- 4955 Old Dominion Dr
- 5560 Langston Blvd Unit 63-E
- 2641 N Ohio St
- 6200 31st St N
- 5124 37th St N
- 6018 25th Rd N
- 4950 34th St N
