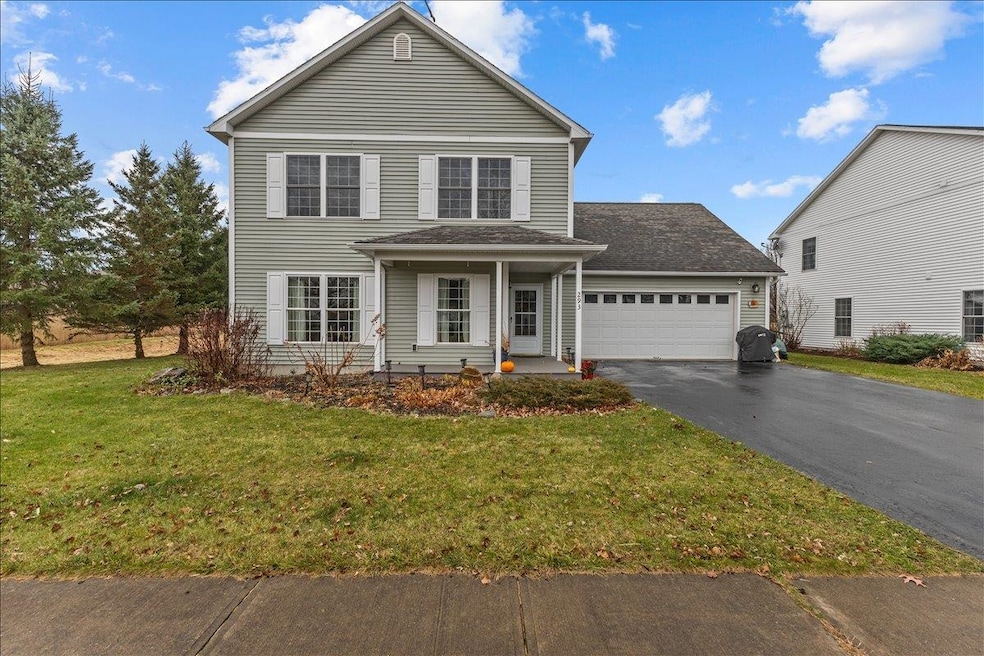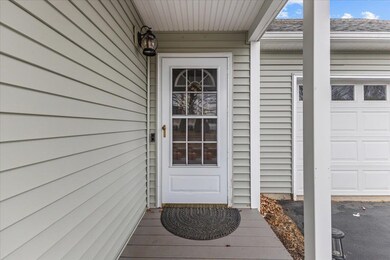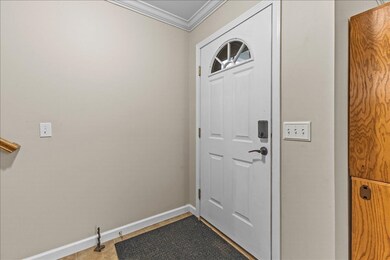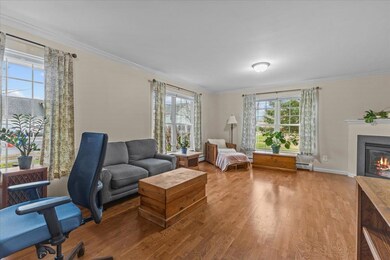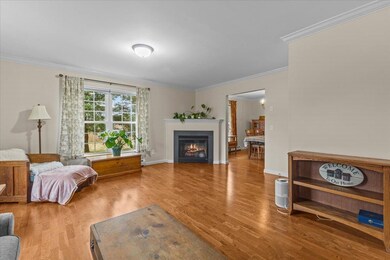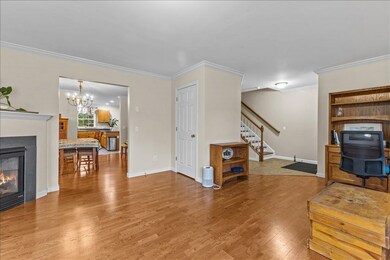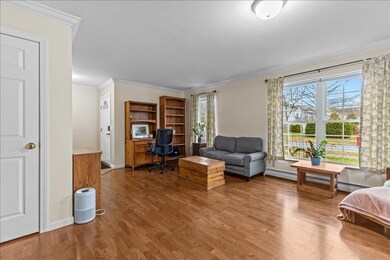
293 Farmall Dr Hinesburg, VT 05461
Estimated payment $4,170/month
Highlights
- Solar Power System
- Carriage House
- Whirlpool Bathtub
- Hinesburg Community School Rated A-
- Wood Flooring
- Bonus Room
About This Home
This charming three-bedroom home in Hinesburg, Vermont, is the perfect blend of comfort, functionality, and natural beauty. Bordering five lush acres of common land, the property offers both tranquility and convenience, with easy access to all the amenities and services the area has to offer. Inside, you'll find inviting living spaces, including a spacious living room, a modern kitchen, and an open dining area, all ideal for gathering and entertaining. The home’s recent updates, including fresh paint, new flooring, and a solar power system with a backup battery, ensure that it's both stylish and sustainable. The primary suite is a true retreat, offering privacy, comfort, and the perfect place to unwind at the end of the day. With two-and-a-half baths and two additional bedrooms, an office and bonus room, this home is well suited for all. The bonus room is a flexible space, perfect as a home office, playroom, or extra guest suite. As winter sets in, you can enjoy the warmth of the gas fireplace indoors or step outside to experience the snowy landscape. If you're looking to enjoy the peace and serenity of rural Vermont, this home offers a wonderful opportunity to live the lifestyle you've been dreaming of.
Home Details
Home Type
- Single Family
Est. Annual Taxes
- $8,500
Year Built
- Built in 2006
Lot Details
- 6,534 Sq Ft Lot
- Conservation Reserve Program Land
- Level Lot
Parking
- 2 Car Attached Garage
- Heated Garage
Home Design
- Carriage House
- Slab Foundation
- Wood Frame Construction
- Architectural Shingle Roof
- Vinyl Siding
Interior Spaces
- 2,700 Sq Ft Home
- Property has 2 Levels
- Central Vacuum
- Ceiling Fan
- Gas Fireplace
- Natural Light
- Family Room
- Combination Dining and Living Room
- Den
- Bonus Room
- Pull Down Stairs to Attic
Kitchen
- Gas Range
- Microwave
- Dishwasher
Flooring
- Wood
- Carpet
- Ceramic Tile
- Vinyl Plank
Bedrooms and Bathrooms
- 3 Bedrooms
- En-Suite Primary Bedroom
- En-Suite Bathroom
- Whirlpool Bathtub
Laundry
- Dryer
- Washer
Home Security
- Carbon Monoxide Detectors
- Fire and Smoke Detector
Schools
- Hinesburg Community Elementary And Middle School
- Champlain Valley Uhsd #15 High School
Utilities
- Baseboard Heating
- Hot Water Heating System
- Internet Available
- Cable TV Available
Additional Features
- Solar Power System
- Covered patio or porch
Community Details
- Common Area
Map
Home Values in the Area
Average Home Value in this Area
Tax History
| Year | Tax Paid | Tax Assessment Tax Assessment Total Assessment is a certain percentage of the fair market value that is determined by local assessors to be the total taxable value of land and additions on the property. | Land | Improvement |
|---|---|---|---|---|
| 2024 | $8,655 | $322,100 | $78,800 | $243,300 |
| 2023 | $7,672 | $322,100 | $78,800 | $243,300 |
| 2022 | $6,976 | $322,100 | $78,800 | $243,300 |
| 2021 | $6,858 | $322,100 | $78,800 | $243,300 |
| 2020 | $6,592 | $322,100 | $78,800 | $243,300 |
| 2019 | $6,380 | $322,100 | $78,800 | $243,300 |
| 2018 | $6,306 | $322,100 | $78,800 | $243,300 |
| 2017 | $6,076 | $320,200 | $73,600 | $246,600 |
| 2016 | $7,097 | $320,200 | $73,600 | $246,600 |
Property History
| Date | Event | Price | Change | Sq Ft Price |
|---|---|---|---|---|
| 04/22/2025 04/22/25 | Price Changed | $629,900 | -3.1% | $233 / Sq Ft |
| 03/08/2025 03/08/25 | Off Market | $649,900 | -- | -- |
| 03/07/2025 03/07/25 | Price Changed | $649,900 | 0.0% | $241 / Sq Ft |
| 03/07/2025 03/07/25 | For Sale | $649,900 | -5.1% | $241 / Sq Ft |
| 01/12/2025 01/12/25 | Price Changed | $684,900 | -2.1% | $254 / Sq Ft |
| 12/07/2024 12/07/24 | Price Changed | $699,900 | -2.8% | $259 / Sq Ft |
| 11/14/2024 11/14/24 | For Sale | $719,900 | -- | $267 / Sq Ft |
Similar Homes in Hinesburg, VT
Source: PrimeMLS
MLS Number: 5022147
APN: (093) 00081938
- 293 Farmall Dr
- 78 Lyman Park Rd Unit 1
- 82 Ballards Corner Rd
- TBD Cvu Rd Unit 2
- TBD Cvu Rd Unit 1
- 67 Cottage Rd Unit 2
- 201 Richmond Rd
- 314 Richmond Rd
- 91 Ernest Way
- 229 High Rock Rd
- 567 Sunset Ln W
- 137 Hillview Terrace
- 2195 North Rd
- 1884 North Rd
- 79 Mead Farm Rd
- 0 Gilman Rd Unit 4959564
- 55 Honey Hill Rd
- 832 Lincoln Hill Rd
- 2678 Silver St
- 14312 Route 116
