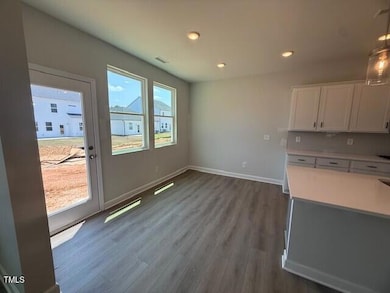
293 Gregory Village Dr Lillington, NC 27546
Estimated payment $2,335/month
Highlights
- New Construction
- Traditional Architecture
- Neighborhood Views
- Open Floorplan
- Granite Countertops
- 2 Car Attached Garage
About This Home
Introducing the Gavin floorplan, where functional living meets comfort and style. Coming home with a hand full of groceries? From the garage there's a mudroom, drop zone and a large pantry. Book bags, purses and shoes stay out of sight. Spacious Kitchen and Family Room with lots of natural light. Tall ceilings and lots of closet space. Upstairs is all 3 bedrooms, 2 full bathrooms and a loft. Need a space to work quietly, do crafts or set up a gaming station? There's a pocket office.
Home is under construction and will be ready July time frame. Pictures of actual home. Come take a look!
Home Details
Home Type
- Single Family
Est. Annual Taxes
- $4,335
Year Built
- Built in 2025 | New Construction
Lot Details
- 5,184 Sq Ft Lot
- North Facing Home
- Landscaped
- Rectangular Lot
- Cleared Lot
- Back and Front Yard
HOA Fees
- $70 Monthly HOA Fees
Parking
- 2 Car Attached Garage
- Front Facing Garage
- Private Driveway
Home Design
- Home is estimated to be completed on 7/28/25
- Traditional Architecture
- Slab Foundation
- Frame Construction
- Architectural Shingle Roof
- Board and Batten Siding
- Vinyl Siding
- Stone Veneer
Interior Spaces
- 2,278 Sq Ft Home
- 2-Story Property
- Open Floorplan
- Ceiling Fan
- Recessed Lighting
- Low Emissivity Windows
- Entrance Foyer
- Neighborhood Views
- Pull Down Stairs to Attic
Kitchen
- Eat-In Kitchen
- <<convectionOvenToken>>
- Gas Range
- <<microwave>>
- Dishwasher
- Kitchen Island
- Granite Countertops
- Disposal
Flooring
- Carpet
- Tile
- Luxury Vinyl Tile
- Vinyl
Bedrooms and Bathrooms
- 3 Bedrooms
- Walk-In Closet
- Double Vanity
- Private Water Closet
- <<tubWithShowerToken>>
- Walk-in Shower
Laundry
- Laundry Room
- Laundry on upper level
Outdoor Features
- Patio
Schools
- Shawtown Elementary School
- Harnett Central Middle School
- Harnett Central High School
Utilities
- Forced Air Zoned Heating and Cooling System
- Heating unit installed on the ceiling
- Heating System Uses Natural Gas
- Natural Gas Connected
- Water Heater
Listing and Financial Details
- Home warranty included in the sale of the property
- Assessor Parcel Number see plat
Community Details
Overview
- Association fees include storm water maintenance
- Charleston Management Association, Phone Number (919) 847-3003
- Built by Davidson Homes LLC
- Gregory Village Subdivision, Gavin B Floorplan
Additional Features
- Picnic Area
- Resident Manager or Management On Site
Map
Home Values in the Area
Average Home Value in this Area
Property History
| Date | Event | Price | Change | Sq Ft Price |
|---|---|---|---|---|
| 06/27/2025 06/27/25 | Price Changed | $343,900 | 0.0% | $151 / Sq Ft |
| 06/13/2025 06/13/25 | Price Changed | $344,000 | 0.0% | $151 / Sq Ft |
| 06/06/2025 06/06/25 | Price Changed | $343,900 | 0.0% | $151 / Sq Ft |
| 06/06/2025 06/06/25 | Price Changed | $344,000 | -3.9% | $151 / Sq Ft |
| 05/22/2025 05/22/25 | For Sale | $358,000 | -- | $157 / Sq Ft |
Similar Homes in Lillington, NC
Source: Doorify MLS
MLS Number: 10098086
- 285 Gregory Village Dr
- 277 Gregory Village Dr
- 82 Fairwinds Dr
- 315 Gregory Village Dr
- 21 Fairwinds Dr
- 104 Fairwinds Dr
- 55 Baldwin St
- 88 Baldwin St
- 15 Scuppernong Ln
- 44 Supreme Dr
- 292 Nathan Dr Unit 46p
- 274 Nathan Dr Unit 48
- 300 Nathan Dr Unit 44p
- 34 Mable Ct Unit 22
- 106 Mable Ct Unit 15p
- 56 Mable Ct Unit 20
- 88 Mable Ct Unit 17
- 94 Mable Ct Unit 16
- 103 Mable Ct Unit 25p
- 38 Derby Ln
- 133 Fairwinds Dr
- 71 Village Edge Dr
- 67 Village Edge Dr
- 200 Beacon Hill Rd
- 110 Thunder Valley Ct
- 586 Ruth Cir
- 220 Ruth Cir
- 210 Grove Cir Unit 304
- 210 Grove Cir Unit 204
- 250 Grove Cir Unit 303
- 170 Grove Cir Unit 201
- 170 Grove Cir Unit 204
- 61 Grove Cir
- 130 Grove Cir Unit 202
- 100 Grove Cir Unit 301
- 265 Royal Mdw Dr
- 155 Royal Mdw Dr
- 167 Royal Mdw Dr
- 56 Royal Mdw Dr
- 118 Coleshill Rd






