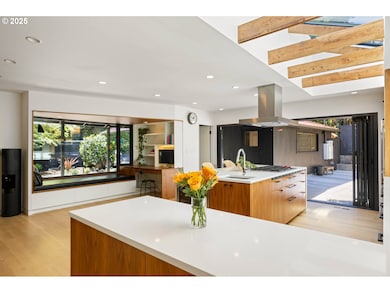Tucked at the end of a hidden street in NW Portland’s coveted Willamette Heights, this fully reimagined 1953 home sits across three lots, blending mid-century soul with modern simplicity and rare outdoor luxury. A collaboration between Risa Boyer Architecture and Circulation Construction, the residence unfolds across clean lines, natural textures, and seamless indoor-outdoor flow—all perched just above the street for privacy and perspective.The heart of the home is an open-concept main floor where vaulted ceilings and white oak floors set the tone. A custom walnut kitchen anchors the space, opening to a generous dining area and living room with a 20-foot La Cantina sliding wall that dissolves into the newly refinished pool and expansive deck. It's a layout made for gathering, cooking, and living with ease.Upstairs, the primary suite is its own retreat with a spa-worthy bath wrapped in Heath tile, a double rain shower, cast iron soaking tub, and smart Duravit toilet. A separate HVAC and air filtration system ensures comfort and quiet. Every detail—down to the custom cabinetry and recirculating hot water—was thoughtfully designed.But the unexpected star? A detached sound studio tucked discreetly behind the home. Professionally built and acoustically tuned, it’s ideal for musicians, podcasters, or anyone seeking a creative haven at home.In true Northwest Modern style, this is a home that respects its setting—nestled into the trees, connected to the light, and crafted for the way we live today. [Home Energy Score = 1. HES Report at ]







