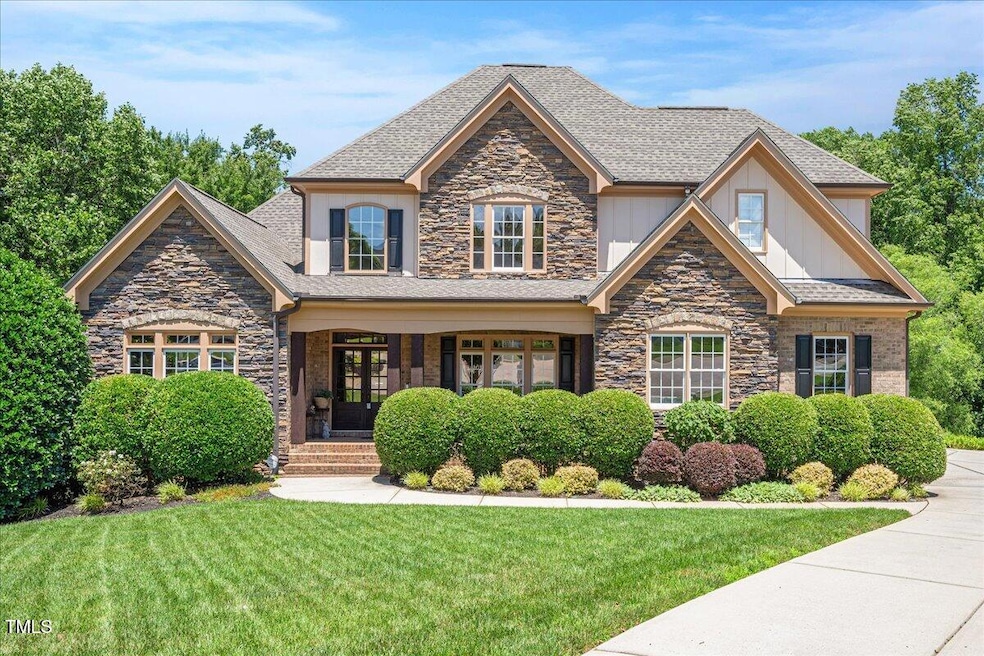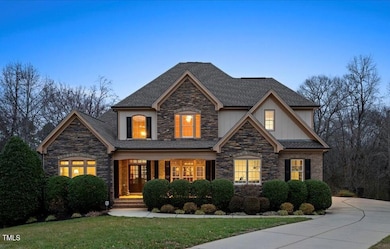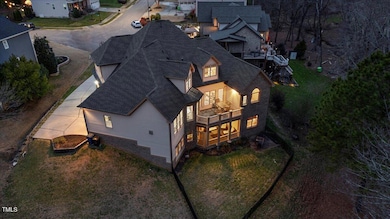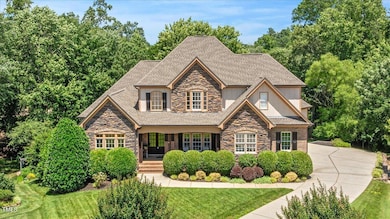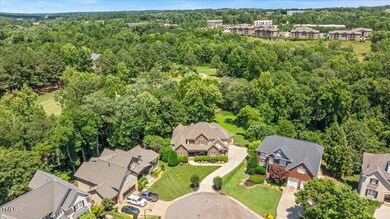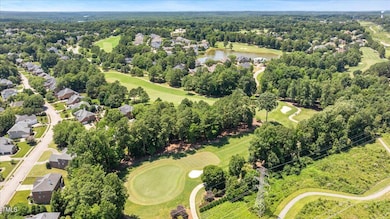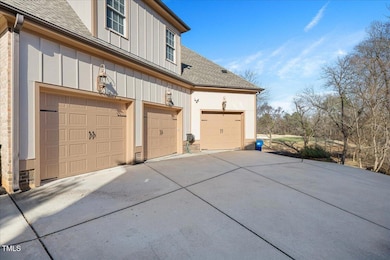
2933 Elmfield St Raleigh, NC 27614
Falls Lake NeighborhoodEstimated payment $6,584/month
Highlights
- On Golf Course
- Fitness Center
- Deck
- Wakefield Middle Rated A-
- Clubhouse
- Family Room with Fireplace
About This Home
A rare opportunity awaits... Built by Homestead Building Company in 2006, this home offers timeless quality and craftsmanship, from custom moldings and built-ins to trey and coffered ceilings.
Situated on a 0.41-acre cul-de-sac lot, the 5 beds, 4.5 bath home offers panoramic views of the 4th fairway and green, visible from the home, screen porch, deck and yard. NOTE: Only a small section of yard is fenced.
Designed for both comfort and functionality, the home features multiple gathering and dining spaces, plus rooms for work, play, and relaxation. The large daylight basement includes an office, bedroom and full bath, two game rooms, a recreation room with a dry bar, and abundant unfinished storage space.
Located in the desirable Wakefield Country Club, the new owner will have access to a range of fee-based membership opportunities for golf, tennis, and aquatics, perfect for those who enjoy an active or social lifestyle.
Home Details
Home Type
- Single Family
Est. Annual Taxes
- $9,115
Year Built
- Built in 2006
Lot Details
- 0.41 Acre Lot
- On Golf Course
- Cul-De-Sac
- Back Yard Fenced
- Landscaped
- Cleared Lot
- Partially Wooded Lot
HOA Fees
- $25 Monthly HOA Fees
Parking
- 3 Car Attached Garage
- Electric Vehicle Home Charger
- Side Facing Garage
- 4 Open Parking Spaces
Home Design
- Transitional Architecture
- Brick Exterior Construction
- Concrete Foundation
- Architectural Shingle Roof
- Asphalt Roof
- Board and Batten Siding
- Radon Mitigation System
- Concrete Perimeter Foundation
- Stone
Interior Spaces
- 3-Story Property
- Central Vacuum
- Sound System
- Built-In Features
- Bookcases
- Bar Fridge
- Dry Bar
- Crown Molding
- Coffered Ceiling
- Tray Ceiling
- Smooth Ceilings
- Vaulted Ceiling
- Ceiling Fan
- Gas Fireplace
- Entrance Foyer
- Family Room with Fireplace
- 2 Fireplaces
- Great Room
- Living Room
- Breakfast Room
- Dining Room
- Den
- Bonus Room
- Game Room
- Screened Porch
- Storage
- Home Gym
- Golf Course Views
- Pull Down Stairs to Attic
Kitchen
- Eat-In Kitchen
- Gas Cooktop
- Range Hood
- <<microwave>>
- Plumbed For Ice Maker
- Dishwasher
- Wine Refrigerator
- Disposal
Flooring
- Wood
- Carpet
- Tile
Bedrooms and Bathrooms
- 5 Bedrooms
- Primary Bedroom on Main
- Dual Closets
- Walk-In Closet
- Primary bathroom on main floor
- Double Vanity
- Private Water Closet
- Separate Shower in Primary Bathroom
- Soaking Tub
- Walk-in Shower
Laundry
- Laundry Room
- Laundry on main level
- Dryer
- Washer
Partially Finished Basement
- Heated Basement
- Walk-Out Basement
- Fireplace in Basement
- Basement Storage
- Natural lighting in basement
Outdoor Features
- Deck
- Patio
- Fire Pit
Schools
- Wakefield Elementary And Middle School
- Wakefield High School
Utilities
- Central Air
- Heating System Uses Natural Gas
- Natural Gas Connected
- Tankless Water Heater
- Phone Available
- Cable TV Available
Listing and Financial Details
- Home warranty included in the sale of the property
- Assessor Parcel Number 1830202943
Community Details
Overview
- Wakefield Homeowners Association, Phone Number (919) 848-4911
- Built by Homestead Building Company
- Wakefield Subdivision
Amenities
- Restaurant
- Clubhouse
Recreation
- Golf Course Community
- Tennis Courts
- Fitness Center
- Community Pool
- Jogging Path
Map
Home Values in the Area
Average Home Value in this Area
Tax History
| Year | Tax Paid | Tax Assessment Tax Assessment Total Assessment is a certain percentage of the fair market value that is determined by local assessors to be the total taxable value of land and additions on the property. | Land | Improvement |
|---|---|---|---|---|
| 2024 | $9,116 | $1,047,318 | $143,000 | $904,318 |
| 2023 | $6,673 | $610,340 | $84,500 | $525,840 |
| 2022 | $6,200 | $610,340 | $84,500 | $525,840 |
| 2021 | $5,959 | $610,340 | $84,500 | $525,840 |
| 2020 | $5,850 | $610,340 | $84,500 | $525,840 |
| 2019 | $8,225 | $708,034 | $99,000 | $609,034 |
| 2018 | $7,756 | $708,034 | $99,000 | $609,034 |
| 2017 | $7,386 | $708,034 | $99,000 | $609,034 |
| 2016 | $7,233 | $708,034 | $99,000 | $609,034 |
| 2015 | $8,191 | $789,048 | $183,000 | $606,048 |
| 2014 | $7,767 | $789,048 | $183,000 | $606,048 |
Property History
| Date | Event | Price | Change | Sq Ft Price |
|---|---|---|---|---|
| 07/11/2025 07/11/25 | Price Changed | $1,050,000 | -4.5% | $191 / Sq Ft |
| 05/12/2025 05/12/25 | Price Changed | $1,100,000 | -4.3% | $200 / Sq Ft |
| 04/21/2025 04/21/25 | Price Changed | $1,150,000 | -3.8% | $209 / Sq Ft |
| 03/11/2025 03/11/25 | Price Changed | $1,195,000 | -38.7% | $217 / Sq Ft |
| 03/11/2025 03/11/25 | Price Changed | $1,950,000 | +56.0% | $354 / Sq Ft |
| 02/14/2025 02/14/25 | For Sale | $1,250,000 | -- | $227 / Sq Ft |
Purchase History
| Date | Type | Sale Price | Title Company |
|---|---|---|---|
| Special Warranty Deed | $530,000 | None Available | |
| Warranty Deed | $530,000 | None Available | |
| Warranty Deed | $812,500 | None Available | |
| Warranty Deed | $187,000 | None Available | |
| Special Warranty Deed | $3,700,000 | -- |
Mortgage History
| Date | Status | Loan Amount | Loan Type |
|---|---|---|---|
| Open | $80,000 | Credit Line Revolving | |
| Open | $417,000 | New Conventional | |
| Previous Owner | $417,000 | New Conventional | |
| Previous Owner | $656,000 | Adjustable Rate Mortgage/ARM | |
| Previous Owner | $96,000 | Credit Line Revolving | |
| Previous Owner | $659,787 | Unknown | |
| Previous Owner | $79,000 | Construction | |
| Previous Owner | $650,000 | Purchase Money Mortgage | |
| Previous Owner | $556,000 | Construction |
Similar Homes in Raleigh, NC
Source: Doorify MLS
MLS Number: 10075824
APN: 1830.03-20-2943-000
- 12508 Angel Falls Rd
- 12424 Beauvoir St
- 12452 Richmond Run Dr
- 12500 Richmond Run Dr
- 12308 Bunchgrass Ln
- 12412 Mayhurst Place
- 12612 Gallant Place
- 14200 Falls of Neuse Rd
- 13121 Sargas St
- 2800 Charleston Oaks Dr
- 10900 Common Oaks Dr
- 12510 Megan Hill Ct
- 2404 Carriage Oaks Dr
- 2817 Peachleaf St
- 14309 Foxcroft Rd
- 2308 Carriage Oaks Dr
- 2307 Carriage Oaks Dr
- 11710 Coppergate Dr Unit 103
- 11710 Mezzanine Dr Unit 101
- 11710 Mezzanine Dr Unit 111
- 11100 Beckstone Way
- 11100 Madison Elm Ln
- 14114 Chriswick House Ln
- 14411 Callaway Gap Rd
- 11201 Tidewater Ln
- 12201 Oakwood View Dr
- 11711 Mezzanine Dr Unit 104
- 10564 Brookside Reserve Rd
- 2909 Witterton Place
- 12227 Orchardgrass Ln
- 2635 Vega Ct
- 2308 Wispy Green Ln
- 2421 Barton Oaks Dr
- 1760 Pasture Walk Dr
- 2611 Moonbow Trail
- 1524 Woodfield Creek Dr
- 2200 Bay Creek Ct
- 12529 Honeychurch St
- 2400 Garden Hill Dr
- 457 Stone Monument Dr
