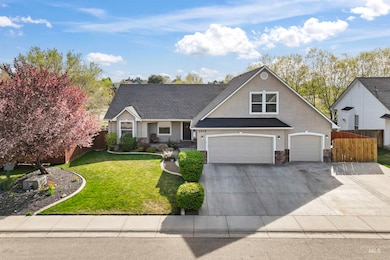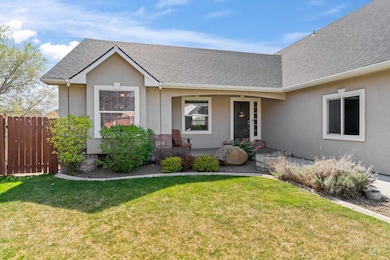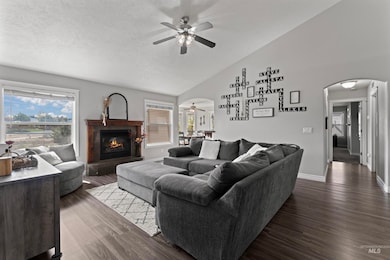
$414,900
- 3 Beds
- 2 Baths
- 1,288 Sq Ft
- 1595 N Klemmer Ave
- Kuna, ID
Tucked just off Ten Mile Rd in a convenient, quiet Kuna location, this charming home blends comfort, style, and value. Featuring an assumable VA loan at 2.25% (VA eligible buyers only) and a 1-year home warranty!! The home boasts a new roof, fresh interior/exterior paint, updated bathroom vanities, new flooring and a new step-in shower in the primary suite. A split floor plan provides privacy,
Alissa Gamble Keller Williams Realty Boise






