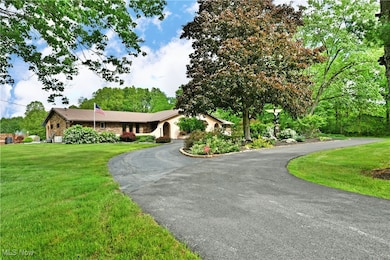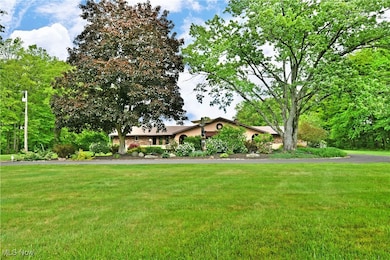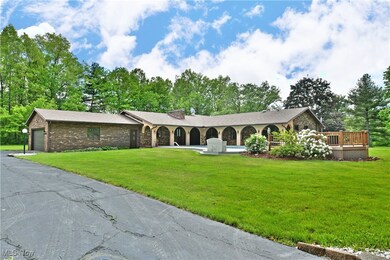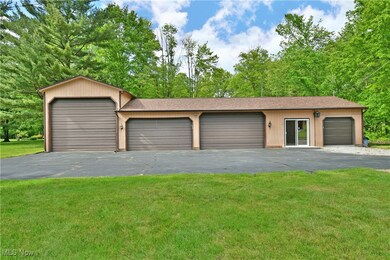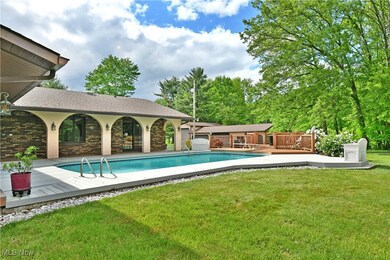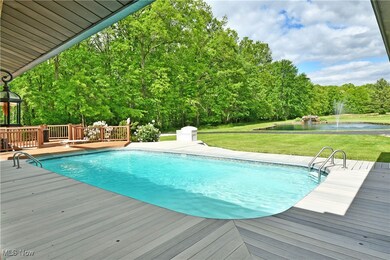
2942 Barclay Messerly Rd Southington, OH 44470
Estimated payment $4,293/month
Highlights
- Private Pool
- Contemporary Architecture
- No HOA
- 14.77 Acre Lot
- 2 Fireplaces
- Circular Driveway
About This Home
This elaborate Southington estate is more than just a home; it’s a complete lifestyle
experience! Stretching for acres on end, this must-see custom residence is built for
indulgence and enjoyment alone. Sat far off the street, the snaking driveway wraps around
a prominent, stone and landscape trimmed island; complete with a totem pole that sets
the tone. The southwestern styled ranch is quick to showcase its sculpted archways, best
taken from the wrapping composite deck work that surrounds the saltwater pool. A
shimmering private pond with a water feature is found opposite the rear driveway where an
additional two-car, attached garage is found. Meanwhile, an expansive four-bay personal
automotive warehouse stores over seven with ease, combining extended height doors for
those larger toys or equipment. A built-in gym and sauna divide the rear bay from the
others. Excited yet? Wait until you step inside! The open foyer spills into a massive great
room that wraps the mirror lined divider as tall windows spill sunshine across the chevron
patterned floors. Along the far wall, a master bedroom suite hides away as it overlooks the
pool. Don’t miss the elaborate full private bath with glass block and stone shower, nor the
huge walk-in closet. Back past the foyer, a remarkable central kitchen continues the
western themes with handsome tile work. A family room encompasses first floor laundry,
brick fireplace and an adjacent library while the near hall leads to a pair of guest
bedrooms, each sharing a striking full bath. A second full bath awaits mid hall. Find your
entertainment mecca in the oversized and window lined living room set on the far end of
the residence. Just past, a full in-law suite makes caretaking a breeze. Call today for more.
Listing Agent
Brokers Realty Group Brokerage Email: erin.pernice@brokerssold.com 330-647-1117 License #2021000191 Listed on: 05/30/2025

Home Details
Home Type
- Single Family
Est. Annual Taxes
- $5,686
Year Built
- Built in 1978 | Remodeled
Lot Details
- 14.77 Acre Lot
- 57-119325
Parking
- 7 Car Garage
- Circular Driveway
Home Design
- Contemporary Architecture
- Fiberglass Roof
- Asphalt Roof
- Stucco
Interior Spaces
- 3,836 Sq Ft Home
- 1-Story Property
- 2 Fireplaces
- Basement Fills Entire Space Under The House
Bedrooms and Bathrooms
- 4 Main Level Bedrooms
- 4 Full Bathrooms
Pool
- Private Pool
Utilities
- Central Air
- Radiant Heating System
- Septic Tank
Community Details
- No Home Owners Association
- Barclay Subdivision
Listing and Financial Details
- Assessor Parcel Number 57-039660
Map
Home Values in the Area
Average Home Value in this Area
Tax History
| Year | Tax Paid | Tax Assessment Tax Assessment Total Assessment is a certain percentage of the fair market value that is determined by local assessors to be the total taxable value of land and additions on the property. | Land | Improvement |
|---|---|---|---|---|
| 2024 | $5,436 | $144,000 | $17,190 | $126,810 |
| 2023 | $5,436 | $144,000 | $17,190 | $126,810 |
| 2022 | $4,832 | $118,020 | $13,720 | $104,300 |
| 2021 | $4,850 | $118,020 | $13,720 | $104,300 |
| 2020 | $4,871 | $118,020 | $13,720 | $104,300 |
| 2019 | $4,490 | $103,400 | $12,710 | $90,690 |
| 2018 | $4,443 | $103,400 | $12,710 | $90,690 |
| 2017 | $4,372 | $103,400 | $12,710 | $90,690 |
| 2016 | $4,426 | $104,760 | $12,710 | $92,050 |
| 2015 | $4,424 | $104,760 | $12,710 | $92,050 |
| 2014 | $4,462 | $104,760 | $12,710 | $92,050 |
| 2013 | $4,477 | $104,760 | $12,710 | $92,050 |
Property History
| Date | Event | Price | Change | Sq Ft Price |
|---|---|---|---|---|
| 06/04/2025 06/04/25 | Pending | -- | -- | -- |
| 05/30/2025 05/30/25 | For Sale | $689,500 | -- | $180 / Sq Ft |
Purchase History
| Date | Type | Sale Price | Title Company |
|---|---|---|---|
| Survivorship Deed | -- | Title Co Of Warren | |
| Deed | -- | -- |
Mortgage History
| Date | Status | Loan Amount | Loan Type |
|---|---|---|---|
| Previous Owner | $37,800 | Credit Line Revolving | |
| Previous Owner | $236,800 | New Conventional | |
| Previous Owner | $12,000 | Credit Line Revolving | |
| Previous Owner | $256,400 | New Conventional |
Similar Homes in Southington, OH
Source: MLS Now
MLS Number: 5127057
APN: 57-039660
- 4025 Us Route 422
- 4085 Herner County Line Rd
- 3787 Helsey Fusselman Rd
- 0 Parkman Unit 5114471
- 1681 State Rd NW
- 3297 State Route 534
- 3696 State Route 534
- 2916 Vera Ave Unit 66
- 2939 Vera Ave Unit 71
- 2884 Carrie Ave Unit 89
- 6 Nezbar Dr NW
- 5 Nezbar Dr NW
- 4 Nezbar Dr NW
- 1 Nezbar Dr NW
- 4250 Herr Fieldhouse Rd
- 2427 State Route 534
- 4389 Kincaid Rd
- 5925 Downs Rd NW
- 3753 Eagle Creek Rd
- 3366 Eagle Creek Rd

