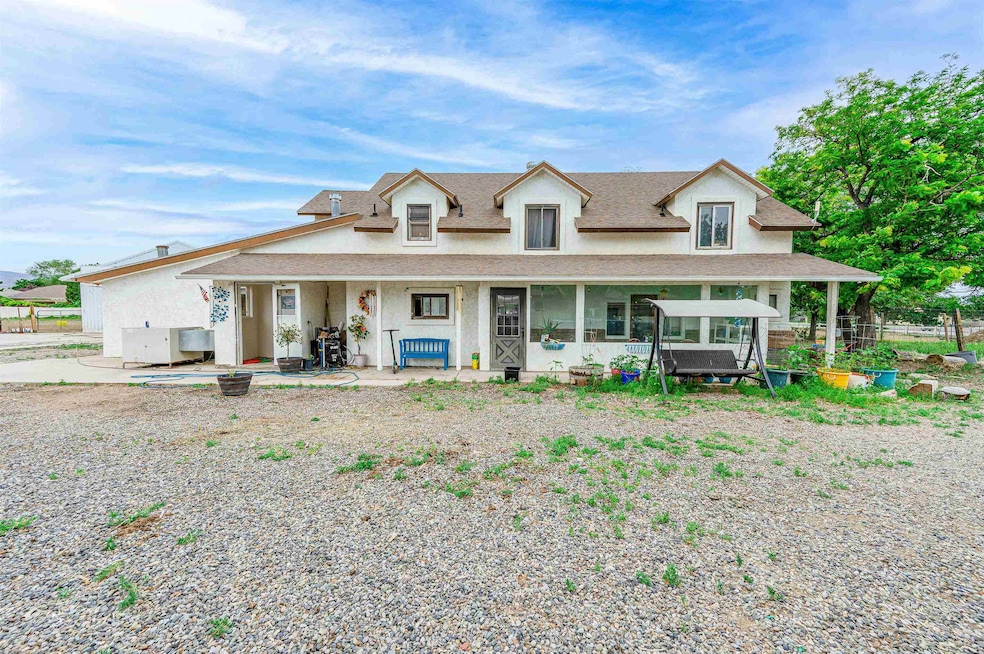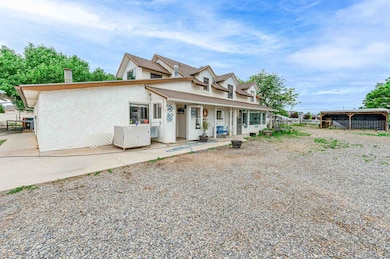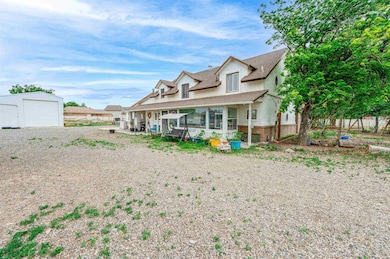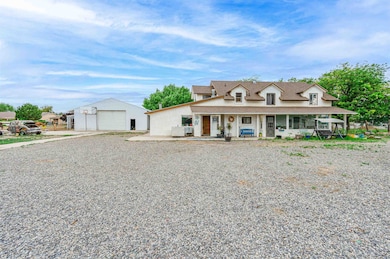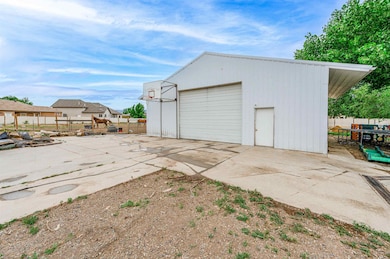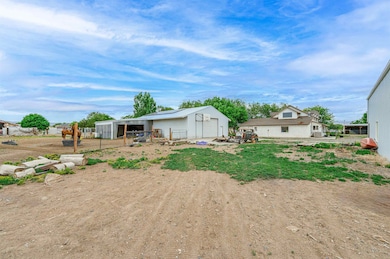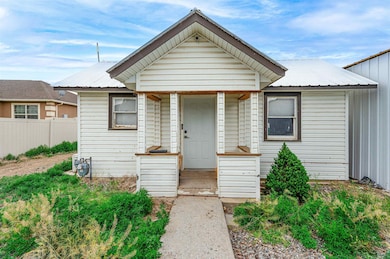
2943 Mia Dr Grand Junction, CO 81503
Orchard Mesa NeighborhoodEstimated payment $3,821/month
Highlights
- Corral
- 1.95 Acre Lot
- Main Floor Primary Bedroom
- RV Access or Parking
- Living Room with Fireplace
- Bonus Room
About This Home
Set on 1.95 acres, this unique two-story, 5-bedroom, 3-bath home has so much to offer both inside and out. The main level features a spacious kitchen with a pantry, a cozy family room, a separate living room with a wood stove, a full bath, a bedroom, sunroom, office, lots of storage and a large family room. Upstairs includes four additional bedrooms, a loft, and a large primary suite with two oversized closets. Outside, the property really stands out—with two large shops, added fencing, a horse pasture, and a detached office building complete with electricity, heat, and A/C. You'll also enjoy a variety of fruit trees including cherry, peach, apple, pear, plum, and blackberries. HOA provides irrigation. There’s room to spread out, space to work, and plenty of potential—Schedule you're showing today!
Home Details
Home Type
- Single Family
Est. Annual Taxes
- $3,184
Year Built
- Built in 1933
Lot Details
- 1.95 Acre Lot
- Lot Dimensions are 253x340
- Cul-De-Sac
- Property is Fully Fenced
- Privacy Fence
- Chain Link Fence
- Landscaped
- Property is zoned RL-4
HOA Fees
- $27 Monthly HOA Fees
Home Design
- Cottage
- Slab Foundation
- Wood Frame Construction
- Asphalt Roof
- Stucco Exterior
Interior Spaces
- 2-Story Property
- Ceiling Fan
- Wood Burning Fireplace
- Family Room
- Living Room with Fireplace
- Dining Room
- Bonus Room
- Workshop
Kitchen
- Eat-In Kitchen
- Electric Cooktop
- Microwave
- Dishwasher
Flooring
- Laminate
- Tile
Bedrooms and Bathrooms
- 5 Bedrooms
- Primary Bedroom on Main
- 3 Bathrooms
- Walk-in Shower
Laundry
- Laundry Room
- Laundry on main level
Parking
- 3 Car Detached Garage
- RV Access or Parking
Outdoor Features
- Separate Outdoor Workshop
- Shed
- Shop
Schools
- Lincoln Om Elementary School
- Orchard Mesa Middle School
- Central High School
Utilities
- Evaporated cooling system
- Baseboard Heating
- Hot Water Heating System
- Irrigation Water Rights
- Private Company Owned Well
- Septic Design Installed
Additional Features
- Low Threshold Shower
- Solar owned by seller
- Corral
Community Details
- Chipeta West Subdivision
Listing and Financial Details
- Assessor Parcel Number 2943-293-34-012
Map
Home Values in the Area
Average Home Value in this Area
Tax History
| Year | Tax Paid | Tax Assessment Tax Assessment Total Assessment is a certain percentage of the fair market value that is determined by local assessors to be the total taxable value of land and additions on the property. | Land | Improvement |
|---|---|---|---|---|
| 2024 | $2,895 | $38,190 | $10,330 | $27,860 |
| 2023 | $2,895 | $38,190 | $10,330 | $27,860 |
| 2022 | $1,742 | $21,230 | $5,910 | $15,320 |
| 2021 | $1,722 | $21,840 | $6,080 | $15,760 |
| 2020 | $1,620 | $21,150 | $5,720 | $15,430 |
| 2019 | $1,533 | $21,150 | $5,720 | $15,430 |
| 2018 | $1,674 | $21,390 | $5,040 | $16,350 |
| 2017 | $1,536 | $21,390 | $5,040 | $16,350 |
| 2016 | $1,536 | $22,110 | $5,170 | $16,940 |
| 2015 | $1,570 | $22,110 | $5,170 | $16,940 |
| 2014 | $1,608 | $22,840 | $7,160 | $15,680 |
Property History
| Date | Event | Price | Change | Sq Ft Price |
|---|---|---|---|---|
| 07/04/2025 07/04/25 | Price Changed | $665,000 | -1.5% | $219 / Sq Ft |
| 06/18/2025 06/18/25 | Price Changed | $675,000 | -1.5% | $222 / Sq Ft |
| 06/06/2025 06/06/25 | For Sale | $685,000 | +197.8% | $225 / Sq Ft |
| 06/07/2013 06/07/13 | Sold | $230,000 | -11.5% | $72 / Sq Ft |
| 04/18/2013 04/18/13 | Pending | -- | -- | -- |
| 03/04/2013 03/04/13 | For Sale | $260,000 | -- | $82 / Sq Ft |
Purchase History
| Date | Type | Sale Price | Title Company |
|---|---|---|---|
| Special Warranty Deed | $230,000 | North American Title | |
| Quit Claim Deed | -- | First American | |
| Warranty Deed | $273,000 | Security Title | |
| Quit Claim Deed | -- | Security Title |
Mortgage History
| Date | Status | Loan Amount | Loan Type |
|---|---|---|---|
| Open | $218,500 | New Conventional | |
| Previous Owner | $368,000 | New Conventional | |
| Previous Owner | $30,000 | Credit Line Revolving | |
| Previous Owner | $322,500 | Unknown | |
| Previous Owner | $315,000 | Unknown | |
| Previous Owner | $54,600 | Credit Line Revolving | |
| Previous Owner | $218,400 | Fannie Mae Freddie Mac | |
| Previous Owner | $218,400 | Fannie Mae Freddie Mac |
Similar Homes in Grand Junction, CO
Source: Grand Junction Area REALTOR® Association
MLS Number: 20252648
APN: 2943-293-34-012
- 257 Crystal Brook Way
- 255 Crystal Brook Way
- 251 Crystal Brook Way
- 269 Everest St
- 268 Mount Quandry St
- 2906 Cinder Dr
- 2937 River Bend Ct
- 2902 Victoria Dr
- 217 1/2 Dream St
- 2909 River Bend Ln
- 2726 B Rd
- 2893 Seely Rd
- 2989 Mesa Crest Place
- 2948 Jon Hall Rd Unit B
- 2949 Ronda Lee Rd Unit A
- 2918 Ronda Lee Rd
- 2902 Plymouth Rd
- 2939 Jon Hall
- 2949 Jon Hall Rd
- 2886 Fall Creek Dr
- 259 Quincy Ln
- 2778 Caspian Way
- 407 Broken Arrow Dr Unit B
- 2772 Caspian Way
- 395 Sunnyside Ct Unit E
- 414 N 24th St
- 2851 Belford Ave Unit A
- 491 28 1 4 Rd
- 415 Roberts Rd
- 540 29 Rd Unit 4
- 540 29 Rd Unit 3
- 489 31 1 4 Rd
- 3178 D 1 2 Rd
- 580 Bookcliff Ave Unit 12
- 1505 N 20th St Unit B-1
- 2233 Hall Ave Unit C
- 3190 1/2 Hill Ave Unit 2
- 578 Rio Grande Dr
- 482 Tracy Dr Unit 3
- 1755 N 18th St Unit B
