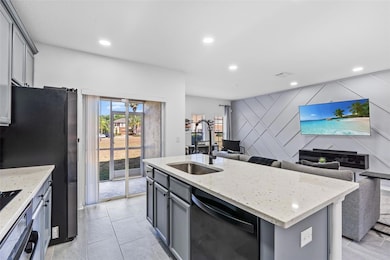2943 Willowleaf Ln Wesley Chapel, FL 33544
Seven Oaks NeighborhoodHighlights
- Fitness Center
- Gated Community
- Clubhouse
- Cypress Creek Middle Rated A-
- Open Floorplan
- High Ceiling
About This Home
Fully Furnished & Move-In Ready! Discover comfort and sophistication in this beautifully updated 2-bedroom, 2.5-bath, 1-car garage townhome, located in a sought-after gated community in Wesley Chapel. Recently renovated within the past two years, this home features a modern kitchen and luxurious bathrooms designed for both style and functionality. Step into the grand foyer with soaring ceilings that create an impressive entrance. The open-concept layout offers spacious living and entertaining areas highlighted by sleek laminate flooring throughout the main level. The chef-inspired kitchen is fully equipped with 42” upper cabinets with crown molding, elegant granite countertops, a center island, separate cooktop and built-in oven, microwave, refrigerator, and a walk-in pantry – perfect for everyday living and hosting guests. Convenient first-floor powder bath adds to the thoughtful layout. Upstairs, enjoy the privacy of a split-bedroom floor plan, each with its own walk-in closet. The primary suite includes a completely remodeled en-suite bath for your personal retreat. A generous second-floor laundry room adds everyday ease. Step outside to your screened-in patio, ideal for relaxing or enjoying outdoor dining and grilling. Just one block north of Bruce B. Downs Blvd and Highway 56, you're in the heart of it all — with Publix, pet venues, Office Depot, Pasco-Hernando State College, top-rated medical and dental facilities, a wide variety of eateries, Wiregrass Mall, I-75, Tampa Premium Outlets, a movie theater, Target, Rooms To Go, and so much more all just minutes away! Don’t miss your chance to rent this fully furnished home today – schedule your private tour today!
Listing Agent
LPT REALTY, LLC Brokerage Phone: 877-366-2213 License #3570748 Listed on: 06/16/2025

Townhouse Details
Home Type
- Townhome
Est. Annual Taxes
- $5,204
Year Built
- Built in 2007
Lot Details
- 1,710 Sq Ft Lot
Parking
- 1 Car Attached Garage
Interior Spaces
- 1,321 Sq Ft Home
- 2-Story Property
- Open Floorplan
- Furnished
- High Ceiling
- Living Room
- Laundry Room
Kitchen
- Cooktop<<rangeHoodToken>>
- <<microwave>>
- Dishwasher
Flooring
- Carpet
- Ceramic Tile
Bedrooms and Bathrooms
- 2 Bedrooms
- Primary Bedroom Upstairs
Utilities
- Central Air
- Heating Available
Listing and Financial Details
- Residential Lease
- Property Available on 6/16/25
- The owner pays for sewer, trash collection, water
- $55 Application Fee
- Assessor Parcel Number 19-26-25-0050-12300-0030
Community Details
Overview
- Property has a Home Owners Association
- Elyssia Luquis Association
- Seven Oaks Prcl S 14A Subdivision
Recreation
- Community Playground
- Fitness Center
- Community Pool
- Dog Park
Pet Policy
- Pets Allowed
Additional Features
- Clubhouse
- Gated Community
Map
Source: Stellar MLS
MLS Number: O6318820
APN: 25-26-19-0050-12300-0030
- 2902 Big Cypress Way
- 3148 Watermark Dr
- 3144 Sunwatch Dr
- 3227 Watermark Dr
- 3243 Watermark Dr
- 3147 Sunwatch Dr
- 27455 Mistflower Dr
- 2442 Silvermoss Dr
- 27427 Mistflower Dr
- 27325 Mistflower Dr
- 27312 Edenfield Dr
- 27353 Edenfield Dr
- 2609 Rosehaven Dr
- 2544 Rosehaven Dr
- 28642 Tranquil Lake Cir
- 28638 Tranquil Lake Cir
- 28489 Tranquil Lake Cir
- 28504 Tranquil Lake Cir
- 28516 Tranquil Lake Cir
- 28568 Tranquil Lake Cir
- 2954 Birchcreek Dr
- 3028 Sunwatch Dr
- 3119 Sunwatch Dr
- 27528 Water Ash Dr
- 2404 Spring Hollow Loop
- 27443 Edenfield Dr
- 3289 Gentle Dell Ct
- 28642 Tranquil Lake Cir
- 3241 Grassglen Place
- 3205 Grassglen Place
- 3326 Chapel Creek Cir
- 28878 Golden Vista Blvd
- 28613 Cozy Creek Dr
- 3445 Fiddlers Green Loop
- 1930 Devonwood Dr
- 1941 Tidewater Ct Unit ID1234472P
- 27029 Cotton Key Ln
- 27501 Sky Lake Cir
- 4123 Windcrest Dr
- 2042 Arrowgrass Dr






