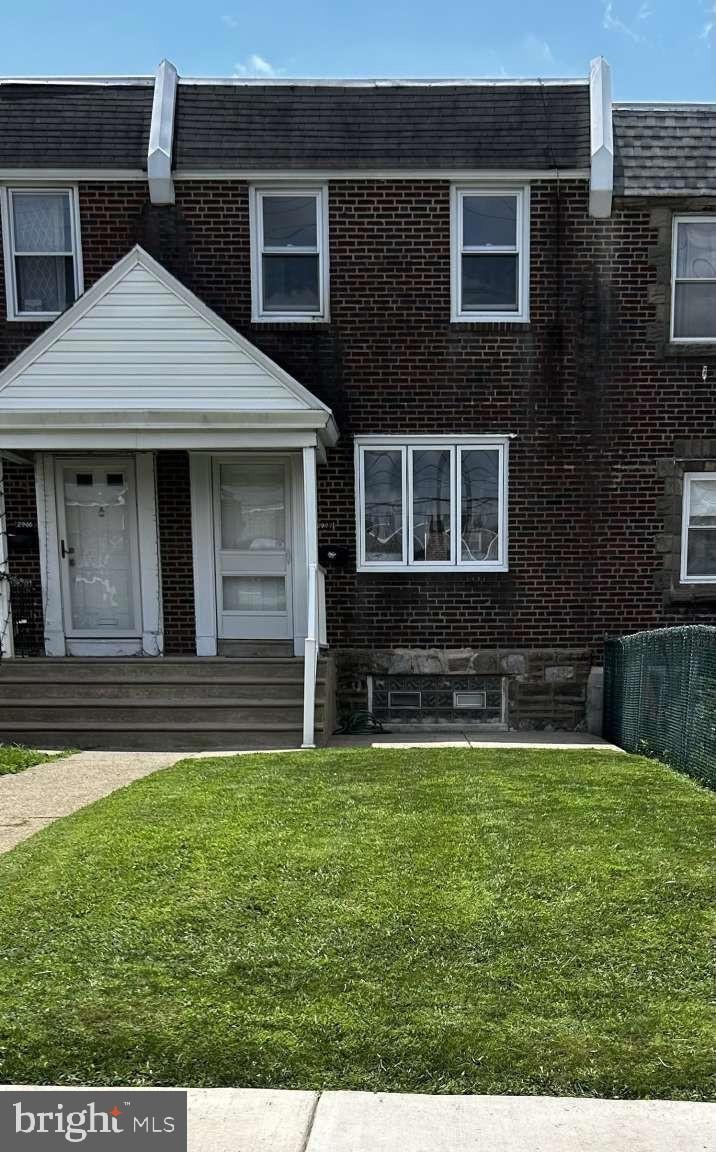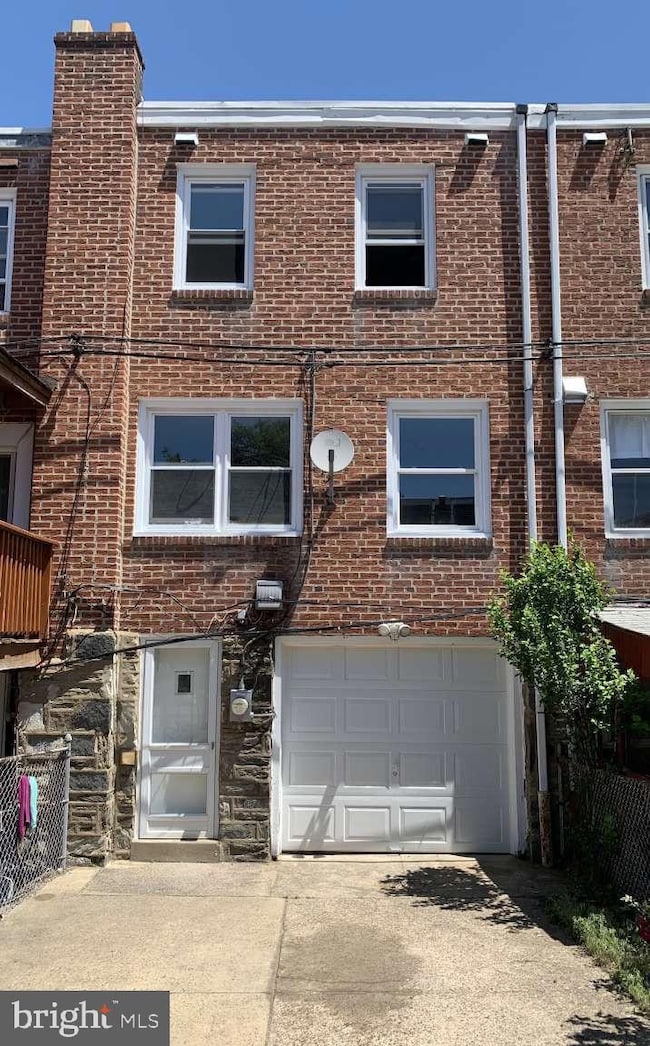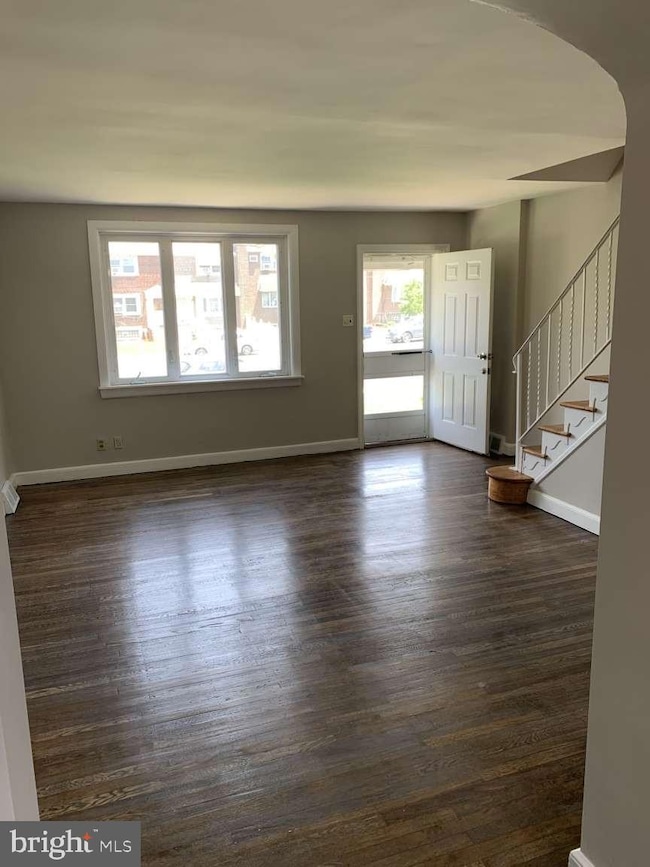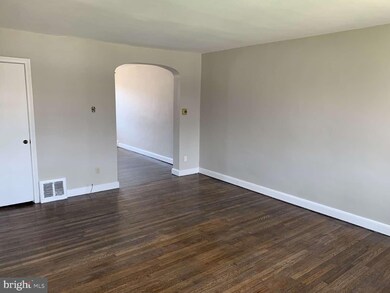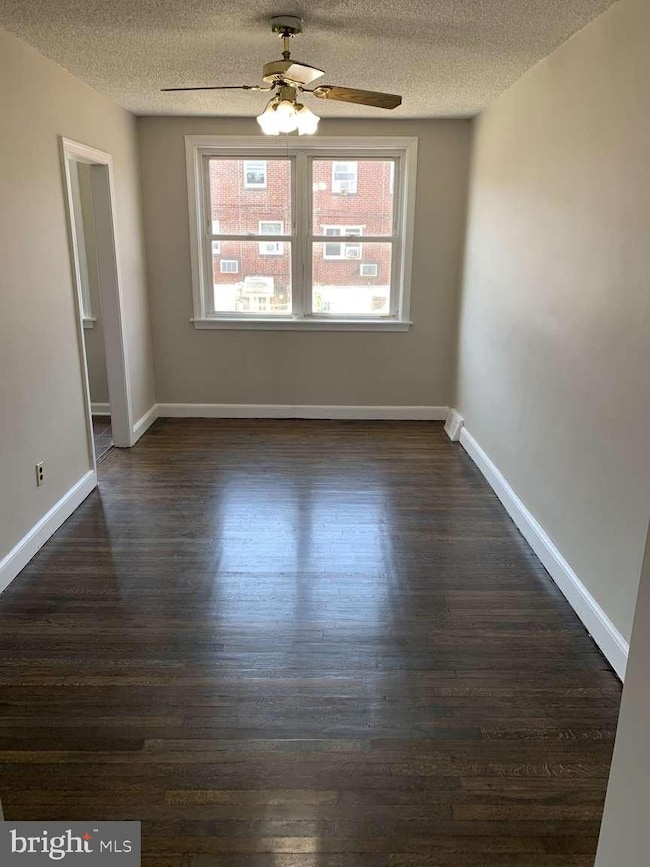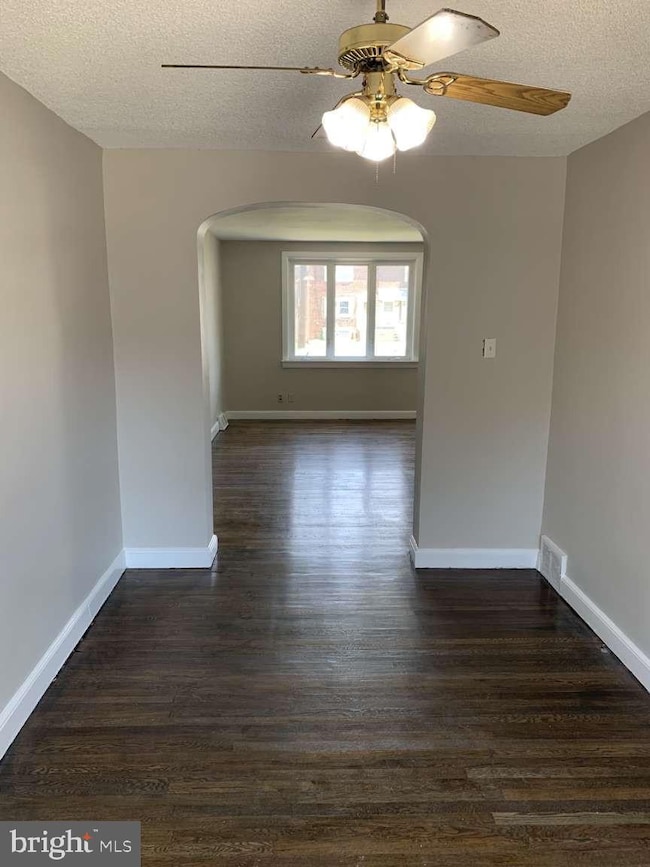
2944 Tyson Ave Philadelphia, PA 19149
Mayfair NeighborhoodEstimated payment $1,871/month
Highlights
- Straight Thru Architecture
- No HOA
- Double Pane Windows
- Wood Flooring
- 1 Car Attached Garage
- Brick Front
About This Home
Please enter this well-maintained and cared for Northeast Philadelphia home in the highly desirable area of Mayfair. Upon entering you will immediately notice the newly refinished hardwood flooring throughout the property. In addition, the entire home has been painted in preparation for your move-in. The windows were replaced throughout in 2013. Beautiful ceramic tile flooring and newer kitchen cabinetry will make your cooking experience more enjoyable. The bathroom maintains its original nostalgia while offering new vanity, sink, faucet, medicine cabinet, and lighting. Be the first to enjoy a relaxing bath in the newly reglazed surface. The basement is finished with drop ceiling, recessed lighting, plywood wallboard and new indoor outdoor carpeting. The home features front and rear access. Rear access to the property contains a one car garage, with a new garage door, and private driveway.
Open House Schedule
-
Saturday, July 26, 202512:00 to 3:00 pm7/26/2025 12:00:00 PM +00:007/26/2025 3:00:00 PM +00:00Seller hosting.Add to Calendar
Townhouse Details
Home Type
- Townhome
Est. Annual Taxes
- $3,728
Year Built
- Built in 1950
Lot Details
- 1,681 Sq Ft Lot
- Lot Dimensions are 16.00 x 104.00
- Property is in very good condition
Parking
- 1 Car Attached Garage
- Rear-Facing Garage
- Driveway
Home Design
- Straight Thru Architecture
- Slab Foundation
- Plaster Walls
- Asphalt Roof
- Brick Front
Interior Spaces
- 1,088 Sq Ft Home
- Property has 2 Levels
- Double Pane Windows
- Six Panel Doors
- Washer and Dryer Hookup
Kitchen
- Gas Oven or Range
- Disposal
Flooring
- Wood
- Ceramic Tile
Bedrooms and Bathrooms
- 3 Bedrooms
- 1 Full Bathroom
Partially Finished Basement
- Basement Fills Entire Space Under The House
- Exterior Basement Entry
- Laundry in Basement
Utilities
- Forced Air Heating System
- 60 Amp Service
- Natural Gas Water Heater
- Municipal Trash
Community Details
- No Home Owners Association
- Mayfair Subdivision
Listing and Financial Details
- Tax Lot 397
- Assessor Parcel Number 551325200
Map
Home Values in the Area
Average Home Value in this Area
Tax History
| Year | Tax Paid | Tax Assessment Tax Assessment Total Assessment is a certain percentage of the fair market value that is determined by local assessors to be the total taxable value of land and additions on the property. | Land | Improvement |
|---|---|---|---|---|
| 2025 | $3,040 | $266,300 | $53,260 | $213,040 |
| 2024 | $3,040 | $266,300 | $53,260 | $213,040 |
| 2023 | $3,040 | $217,200 | $43,440 | $173,760 |
| 2022 | $2,126 | $217,200 | $43,440 | $173,760 |
| 2021 | $2,126 | $0 | $0 | $0 |
| 2020 | $2,126 | $0 | $0 | $0 |
| 2019 | $2,041 | $0 | $0 | $0 |
| 2018 | $1,774 | $0 | $0 | $0 |
| 2017 | $1,774 | $0 | $0 | $0 |
| 2016 | $1,774 | $0 | $0 | $0 |
| 2015 | $1,698 | $0 | $0 | $0 |
| 2014 | -- | $126,700 | $27,896 | $98,804 |
| 2012 | -- | $16,608 | $2,140 | $14,468 |
Property History
| Date | Event | Price | Change | Sq Ft Price |
|---|---|---|---|---|
| 07/16/2025 07/16/25 | For Sale | $281,500 | -- | $259 / Sq Ft |
Purchase History
| Date | Type | Sale Price | Title Company |
|---|---|---|---|
| Deed | $68,000 | -- |
Similar Homes in the area
Source: Bright MLS
MLS Number: PAPH2517098
APN: 551325200
- 2947 Tyson Ave
- 3012 Tyson Ave
- 2914 Brighton St
- 3017 Tyson Ave
- 2835 Disston St
- 2825 Disston St
- 7121 Brous Ave
- 3129 Brighton St
- 3138 Longshore Ave
- 3015 Rawle St
- 2816 Knorr St
- 3132 Glenview St
- 3105 Friendship St
- 7202 Battersby St
- 2918 Rawle St
- 3025 Saint Vincent St
- 3038 Rawle St
- 7214 Brous Ave
- 6749 E Roosevelt Blvd
- 2257 Disston St
- 6718 Frankford Ave Unit 1ST FLOOR
- 3225 Fanshawe St
- 3234 Fanshawe St
- 2129 Longshore Ave
- 4100 Longshore Ave
- 3239 Teesdale St Unit 2
- 7100 Frankford Ave Unit C
- 7100 Frankford Ave Unit B
- 3506 Englewood St
- 7400 Roosevelt Blvd
- 4151 Gilham St
- 4209 Disston St
- 2514 Vista St
- 7000 Kindred St
- 6651 Gillespie St
- 4507 Unruh Ave
- 4241 Aldine St Unit 2nd Floor
- 6642 Marsden St Unit F-1 FIRST FLOOR
- 2481 Napfle St
- 7174 Glenloch St Unit BASEMENT FLOOR
