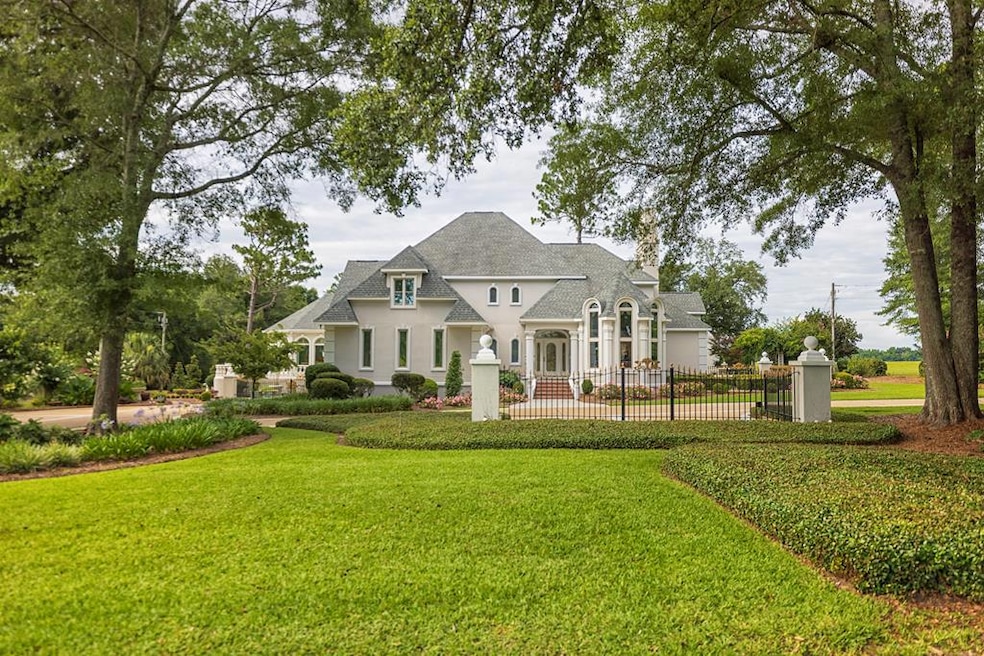2945 Hall Dr Donalsonville, GA 39845
Estimated payment $4,355/month
Highlights
- Popular Property
- Home Theater
- Sitting Area In Primary Bedroom
- Water Views
- Pool House
- 1.2 Acre Lot
About This Home
Nestled alongside the golf course, this exquisite French Country-inspired estate offers timeless elegance and modern luxury at every turn. With 4 spacious bedrooms, 3 full baths, and 2 half baths, this home provides the perfect blend of comfort and sophistication. Step inside to a grand foyer leading to soaring ceilings, ornate moldings, and breathtaking painted ceilings that showcase artistry in every room. The expansive great room is perfect for entertaining, while the formal dining area and richly appointed sitting room offer cozy spaces for more intimate gatherings. The gourmet kitchen is a culinary dream—custom cabinetry, premium appliances, and a layout designed for both daily living and upscale entertaining. A true standout is the private home theater with tiered seating and rich paneling, creating a luxurious cinema experience. The wine cellar adds a refined touch, ideal for any collector. The opulent primary suite features a beautifully hand-painted tray ceiling, designer finishes, and an en suite bath complete with marble accents, soaking tub, and spa-worthy shower. Storage abounds in the custom walk-in closet and built-ins throughout. Outdoors, the stunning separate pool house enhances the property's entertaining potential, all situated on a lushly landscaped lot with sweeping golf course views. Every detail in this estate speaks to quality craftsmanship and European charm—perfect for the discerning buyer seeking a one-of-a-kind luxury home. This is a must see! Give your favorite agent a call to see this beauty.
Listing Agent
Legacy Realty Of Southwest Georgia Brokerage Phone: 2292204900 License #405801 Listed on: 07/14/2025
Co-Listing Agent
Legacy Realty Of Southwest Georgia Brokerage Phone: 2292204900 License #335462
Home Details
Home Type
- Single Family
Est. Annual Taxes
- $6,326
Year Built
- Built in 1994
Lot Details
- 1.2 Acre Lot
- Sprinkler System
Parking
- 2 Car Garage
Home Design
- French Country Architecture
- Split Level Home
- Shingle Roof
- Stucco
Interior Spaces
- 5,376 Sq Ft Home
- 2-Story Property
- Wet Bar
- Wired For Sound
- Built-in Bookshelves
- Crown Molding
- Sheet Rock Walls or Ceilings
- Ceiling Fan
- Recessed Lighting
- Multiple Fireplaces
- Gas Log Fireplace
- Double Pane Windows
- Entrance Foyer
- Home Theater
- Home Office
- Bonus Room
- Water Views
- Crawl Space
- Laundry Room
Kitchen
- Stove
- Range Hood
- Built-In Microwave
- Ice Maker
- Dishwasher
- Stainless Steel Appliances
- Kitchen Island
- Granite Countertops
- Disposal
Flooring
- Wood
- Carpet
- Ceramic Tile
Bedrooms and Bathrooms
- 4 Bedrooms
- Sitting Area In Primary Bedroom
- Walk-In Closet
- Dual Vanity Sinks in Primary Bathroom
- Soaking Tub
- Primary Bathroom includes a Walk-In Shower
- Spa Bath
- Separate Shower
Pool
- Pool House
- Spa
Outdoor Features
- Covered Patio or Porch
Utilities
- Multiple cooling system units
- Central Heating and Cooling System
- Multiple Heating Units
- Natural Gas Connected
- Electric Water Heater
- High Speed Internet
- Cable TV Available
Community Details
- Green Ac & Home Subdivision
Listing and Financial Details
- Tax Lot 11 & 12
- Assessor Parcel Number 0025A05700A
Map
Home Values in the Area
Average Home Value in this Area
Tax History
| Year | Tax Paid | Tax Assessment Tax Assessment Total Assessment is a certain percentage of the fair market value that is determined by local assessors to be the total taxable value of land and additions on the property. | Land | Improvement |
|---|---|---|---|---|
| 2024 | $6,384 | $193,558 | $8,000 | $185,558 |
| 2023 | $6,390 | $193,558 | $8,000 | $185,558 |
| 2022 | $6,402 | $193,923 | $8,000 | $185,923 |
| 2021 | $4,863 | $146,988 | $8,000 | $138,988 |
| 2020 | $4,877 | $146,988 | $8,000 | $138,988 |
| 2019 | $4,804 | $146,988 | $8,000 | $138,988 |
| 2018 | $4,639 | $146,988 | $8,000 | $138,988 |
| 2017 | $4,659 | $146,605 | $8,000 | $138,605 |
| 2016 | -- | $159,179 | $8,000 | $151,179 |
| 2015 | -- | $150,061 | $8,000 | $142,061 |
| 2014 | -- | $150,061 | $8,000 | $142,061 |
| 2013 | -- | $143,697 | $8,000 | $135,697 |
Property History
| Date | Event | Price | Change | Sq Ft Price |
|---|---|---|---|---|
| 09/18/2025 09/18/25 | Price Changed | $724,900 | -8.8% | $135 / Sq Ft |
| 07/14/2025 07/14/25 | For Sale | $795,000 | -- | $148 / Sq Ft |
Purchase History
| Date | Type | Sale Price | Title Company |
|---|---|---|---|
| Deed | $16,500 | -- | |
| Deed | -- | -- | |
| Deed | -- | -- |
Source: Southwest Georgia Board of REALTORS®
MLS Number: 14127
APN: 0025A-00000-057-00A
- 2971 Hall Dr
- 6016 Mary-Ed Dr
- 6004 Broken Arrow Dr
- 5552 Georgia 39
- 3232 Walter C Atkinson Rd
- 3244 Walter C Atkinson Rd
- 0000 Friendship Ave
- 816 E 6th St
- 508 S Tennille Ave
- 0 U S 84
- 308 E 4th St
- 136 S Church St
- 202 W 4th St
- 307 S Morris Ave
- lot 565 Martin Dr
- lot 564 Martin Dr
- 108 W Crawford St
- 110 W Crawford St
- 308 E Carr St
- 210 W Crawford St







