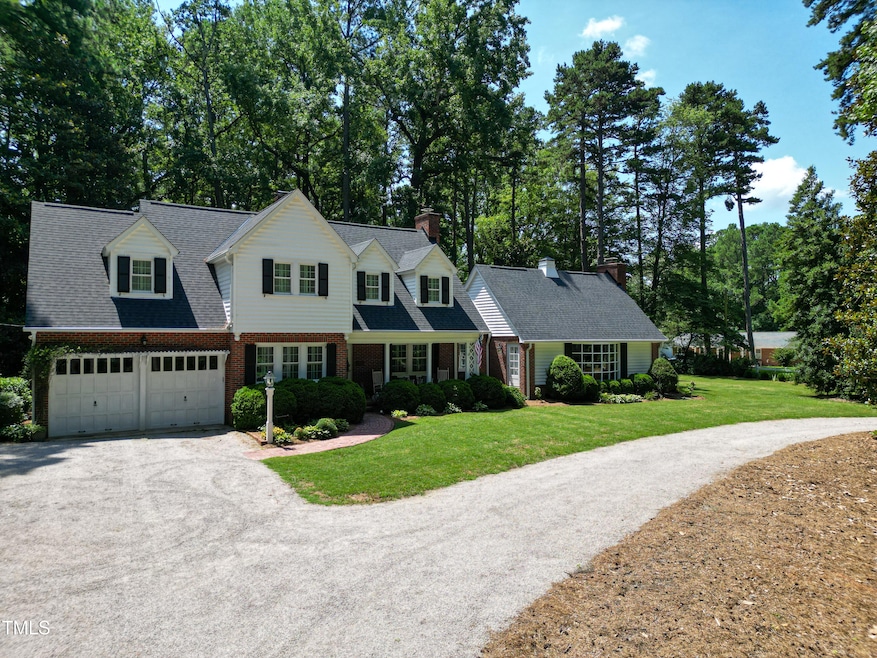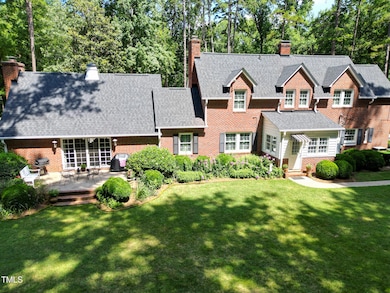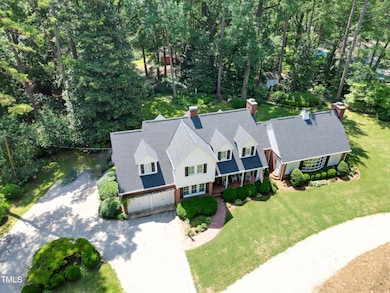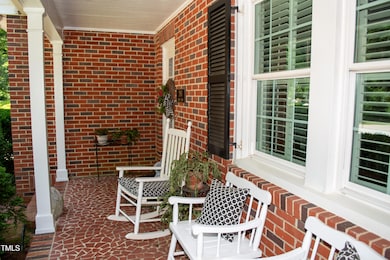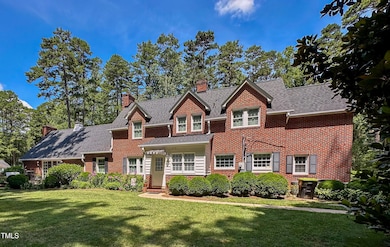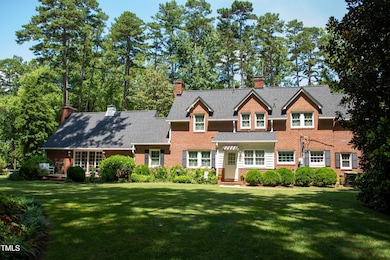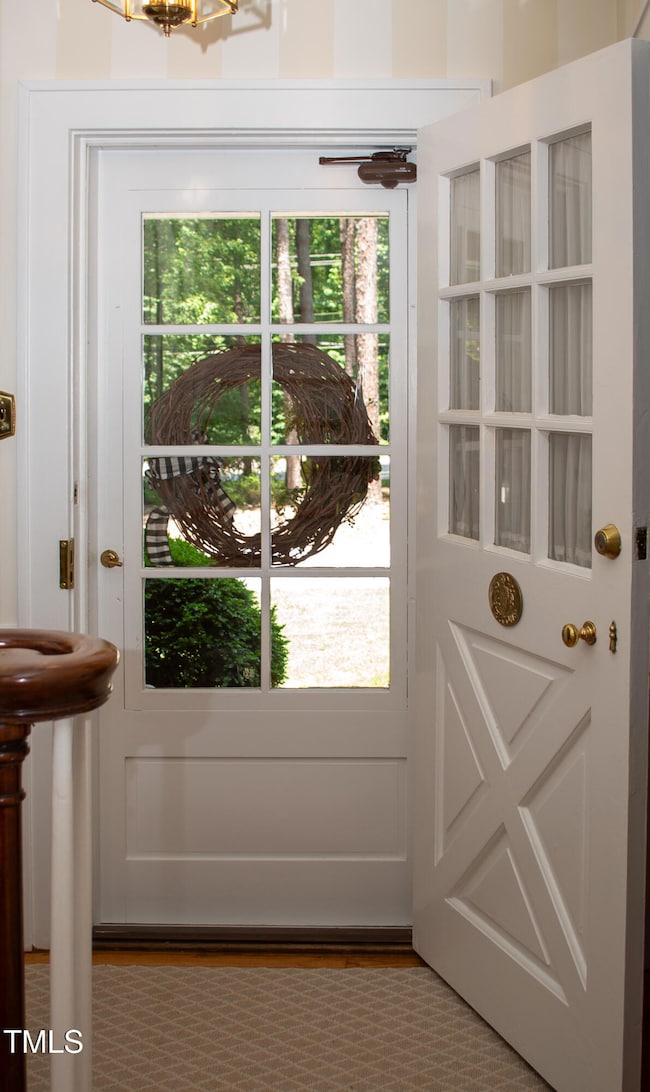
2945 Oxford Rd Henderson, NC 27536
Estimated payment $2,741/month
Highlights
- Barn
- Contemporary Architecture
- Wood Flooring
- Horses Allowed On Property
- Great Room with Fireplace
- L-Shaped Dining Room
About This Home
Rare Find! 2 story brick home, large 3.47 acre lot in town built in 1941. You must see this well appointed home to appreciate the care and maintenance that the current owners now offer for sale. Room for entertaining or raising a large family this home has what you need to spread out. 4 bedrooms 2.5 baths, hardwood floors both levels. Formal areas, casual living in great room with access to raised patio. Set back off the main road this lot has more room for spread your legs or take a short walk within the grounds. Minutes from I-85 south to the Triangle and north to southside VA. Make arrangements soon to view this beautiful home!
Home Details
Home Type
- Single Family
Est. Annual Taxes
- $3,712
Year Built
- Built in 1941
Lot Details
- 1 Acre Lot
- Private Entrance
- Level Lot
- Irregular Lot
- Cleared Lot
- Landscaped with Trees
- Private Yard
- Garden
- Front Yard
- Property is zoned R-15
Parking
- 2 Car Attached Garage
- 2 Open Parking Spaces
Home Design
- Contemporary Architecture
- Traditional Architecture
- Dutch Colonial Architecture
- Bungalow
- Brick Exterior Construction
- Brick Foundation
- Architectural Shingle Roof
- Vinyl Siding
- Lead Paint Disclosure
Interior Spaces
- 2,911 Sq Ft Home
- 2-Story Property
- Bar Fridge
- Crown Molding
- Ceiling Fan
- Gas Log Fireplace
- Great Room with Fireplace
- 2 Fireplaces
- Living Room with Fireplace
- L-Shaped Dining Room
Flooring
- Wood
- Carpet
Bedrooms and Bathrooms
- 4 Bedrooms
- Dual Closets
Laundry
- Laundry on lower level
- Electric Dryer Hookup
Unfinished Basement
- Interior Basement Entry
- Sump Pump
- Workshop
- Crawl Space
Outdoor Features
- Outdoor Storage
- Outbuilding
- Rain Gutters
Schools
- Rollins Annex Elementary School
- Vance County Middle School
- Vance County High School
Farming
- Barn
- Pasture
Utilities
- Dehumidifier
- Central Air
- Heat Pump System
- Septic Tank
Additional Features
- Property is near a golf course
- Horses Allowed On Property
Community Details
- No Home Owners Association
Listing and Financial Details
- Assessor Parcel Number 0052 01016
Map
Home Values in the Area
Average Home Value in this Area
Tax History
| Year | Tax Paid | Tax Assessment Tax Assessment Total Assessment is a certain percentage of the fair market value that is determined by local assessors to be the total taxable value of land and additions on the property. | Land | Improvement |
|---|---|---|---|---|
| 2025 | $4,824 | $353,958 | $72,668 | $281,290 |
| 2024 | $3,712 | $353,958 | $72,668 | $281,290 |
| 2023 | $3,839 | $226,780 | $33,913 | $192,867 |
| 2022 | $3,753 | $226,780 | $33,913 | $192,867 |
| 2021 | $3,633 | $226,780 | $33,913 | $192,867 |
| 2020 | $3,750 | $226,780 | $33,913 | $192,867 |
| 2019 | $3,745 | $226,780 | $33,913 | $192,867 |
| 2018 | $3,633 | $226,780 | $33,913 | $192,867 |
| 2017 | $3,738 | $226,780 | $33,913 | $192,867 |
| 2016 | $3,738 | $226,780 | $33,913 | $192,867 |
| 2015 | $3,202 | $266,620 | $66,481 | $200,139 |
| 2014 | $3,870 | $266,625 | $66,482 | $200,143 |
Property History
| Date | Event | Price | Change | Sq Ft Price |
|---|---|---|---|---|
| 07/27/2025 07/27/25 | Pending | -- | -- | -- |
| 07/16/2025 07/16/25 | Price Changed | $449,900 | +2.3% | $155 / Sq Ft |
| 07/16/2025 07/16/25 | For Sale | $439,900 | -- | $151 / Sq Ft |
Purchase History
| Date | Type | Sale Price | Title Company |
|---|---|---|---|
| Deed | $149,500 | -- |
Similar Homes in Henderson, NC
Source: Doorify MLS
MLS Number: 10109683
APN: 0052-01016
- 141 Country Club Dr
- 415 Beechwood Trail
- 430 Beechwood Trail
- 00 Oxford Rd Southern Ave Rd
- 106 Orchard Rd
- 2315 Oxford Rd
- 225 Bellwood Dr
- 3070 Cameron Dr
- 3203 Cameron Dr
- 155 Dorsey Place
- 2118 N Woodland Rd
- 1922 Oxford Rd
- 2535 Fairway Dr Unit 3
- 307 Yowland Rd
- 321 Willowood Dr
- 1744 Parker Ln
- 1704 Cypress Dr
- Lot 5 Sidney Hill
- 204 Par Dr
- 65 Pine View Rd
