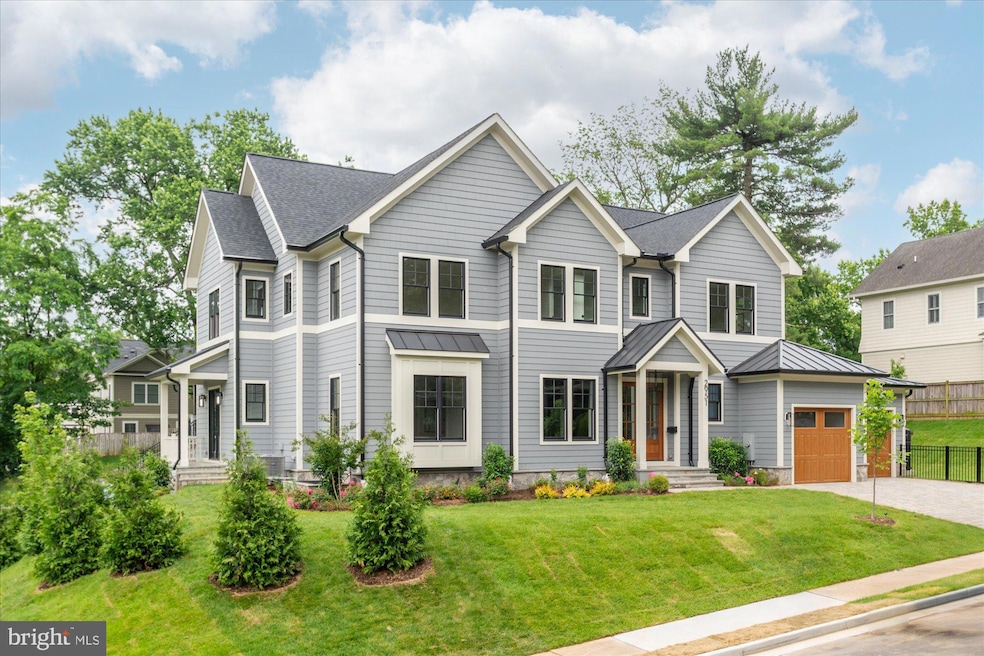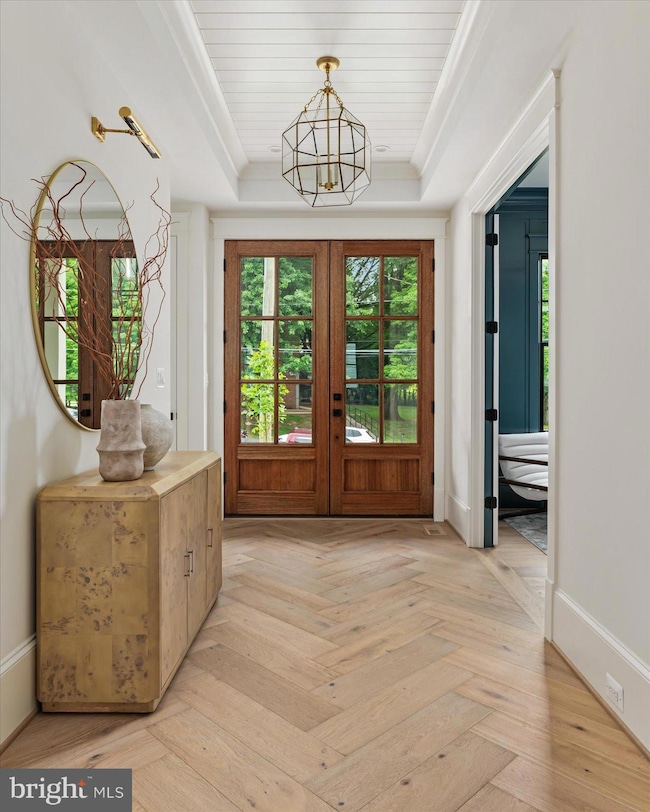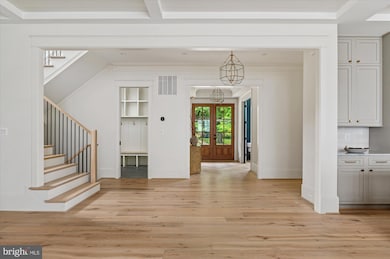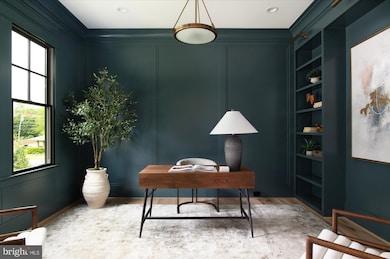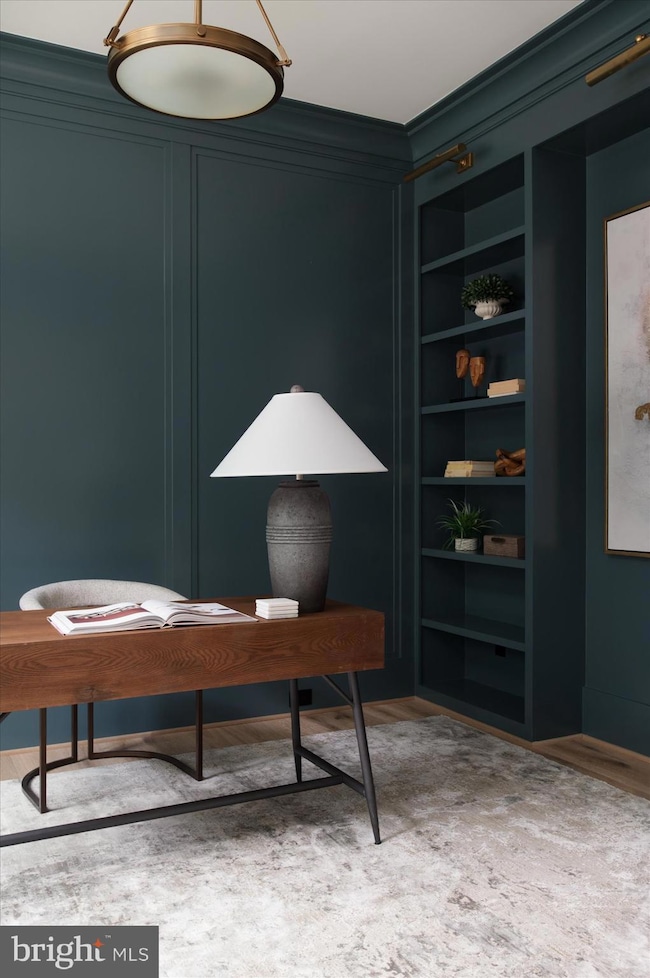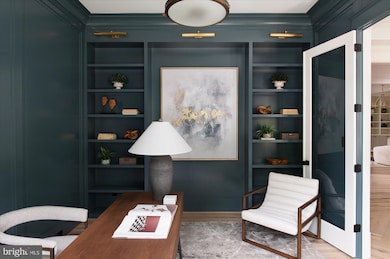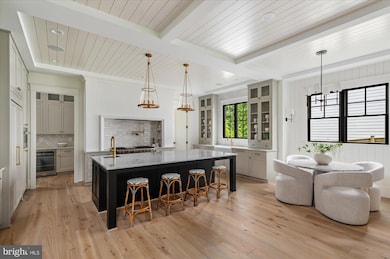
2951 N Nottingham St Arlington, VA 22207
Williamsburg NeighborhoodEstimated payment $17,244/month
Highlights
- New Construction
- Gourmet Kitchen
- Contemporary Architecture
- Nottingham Elementary School Rated A
- Open Floorplan
- Wood Flooring
About This Home
Open House Sunday (7/6) 2:00-4:00PM
Elevation Homes presents this thoughtfully designed new construction across the street from Nottingham Elementary in the Williamsburg Village neighborhood of North Arlington. At 6,670 square feet, 2951 Nottingham St.’s six bedrooms and six-and-a-half baths balance expanse and intention. Carefully envisioned by Ariella Design, every detail of the home has been skillfully curated to remain timeless, practical, and sophisticated.
Chevron wide-planked engineered white oak wood floors invite you through the foyer into the house with 10ft ceilings on the main floor and an open-concept layout for easy flow between rooms. In the kitchen, custom cabinetry by Bullseye surrounds a suite of luxury appliances, including a 48” SubZero refrigerator, a 48” Wolf gas range, and dual Cove smart dishwashers elegantly tucked behind wood panels. The family room features a gas fireplace flanked by custom built bookshelves and coffered ceilings, and a smart butler’s pantry includes an additional bar area and under-counter fridge. The rest of the main floor includes a mudroom with built-in cubbies, a main level guest suite with a private balcony, an office with custom built cabinetry and bookshelves, and a screen porch overlooking the yard and nearby fields.
The upper level includes a private primary suite with entrance foyer, two large walk-in closets and designer bathroom with double vanities, soaking tub, a large glass enclosed shower, and heated floors. The remainder of the upper level includes three secondary bedrooms with en-suite bathrooms, walk-in closets, and a large laundry room.
In the lower level you’ll find another thoughtfully crafted space complete with a wet bar, under-counter fridge, and ice maker, ideal for casual gatherings or relaxed family nights. The lower level also includes an exercise room and a separate guest bedroom with a full bath and large finished storage space. A professionally landscaped exterior with screening trees extends your living space and provides privacy, illuminated by tasteful outdoor landscape lighting and kept lush by an integrated irrigation system.
Perhaps the home’s greatest luxury is its location directly across from Nottingham Elementary. Just steps away from the front door, you could walk your kids to school and return home to coffee that’s still warm. After school, the expansive soccer fields, playgrounds, and outdoor spaces of Nottingham Elementary become an extension of your backyard, giving your family abundant space to run, play, and explore without ever leaving your neighborhood. Williamsburg Middle and Yorktown High are also a comfortable walk away, and vibrant amenities including restaurants, shops, and the prestigious Washington Golf and Country Club are all within a mile. Downtown D.C. is just two stoplights and a 15-minute drive away.
Host, work, play, and relax without compromise. 2951 Nottingham St. is the rare Arlington residence that matches the ambitions and rhythms of family life while balancing beauty, convenience, and thoughtful design.
Open House Schedule
-
Sunday, July 06, 20252:00 to 4:00 pm7/6/2025 2:00:00 PM +00:007/6/2025 4:00:00 PM +00:00Add to Calendar
Home Details
Home Type
- Single Family
Est. Annual Taxes
- $9,397
Year Built
- Built in 2025 | New Construction
Lot Details
- 0.26 Acre Lot
- Property is in excellent condition
- Property is zoned R-10/R-8
Parking
- 2 Car Direct Access Garage
- 2 Driveway Spaces
- Front Facing Garage
- Garage Door Opener
Home Design
- Contemporary Architecture
- Poured Concrete
- Concrete Perimeter Foundation
- HardiePlank Type
Interior Spaces
- Property has 3 Levels
- Open Floorplan
- Built-In Features
- Bar
- Crown Molding
- Wainscoting
- Gas Fireplace
- Family Room Off Kitchen
- Dining Area
- Wood Flooring
- Finished Basement
- Walk-Up Access
- Laundry on upper level
Kitchen
- Gourmet Kitchen
- Butlers Pantry
- Kitchen Island
- Upgraded Countertops
Bedrooms and Bathrooms
- En-Suite Bathroom
- Soaking Tub
- Walk-in Shower
Schools
- Nottingham Elementary School
- Williamsburg Middle School
- Yorktown High School
Utilities
- Forced Air Heating and Cooling System
- Heat Pump System
- Natural Gas Water Heater
Community Details
- No Home Owners Association
- Built by Elevation Homes
- Lexington Village Subdivision
Listing and Financial Details
- Assessor Parcel Number 01-024-001
Map
Home Values in the Area
Average Home Value in this Area
Property History
| Date | Event | Price | Change | Sq Ft Price |
|---|---|---|---|---|
| 05/27/2025 05/27/25 | For Sale | $2,995,000 | -- | $448 / Sq Ft |
Similar Homes in Arlington, VA
Source: Bright MLS
MLS Number: VAAR2055194
- 2951 N Nottingham St
- 2933 N Nottingham St
- 6200 31st St N
- 2641 N Ohio St
- 5400 30th St N
- 5900 35th St N
- 2708 N Kensington St
- 3514 N Ohio St
- 3513 N Ottawa St
- 3514 N Potomac St
- 6305 36th St N
- 6105 26th St N
- 2929 N Greencastle St
- 2909 N Sycamore St
- 3529 N Nottingham St
- 6018 25th Rd N
- 6325 36th St N
- 3623 N Rockingham St
- 5725 25th St N
- 2414 N Nottingham St
