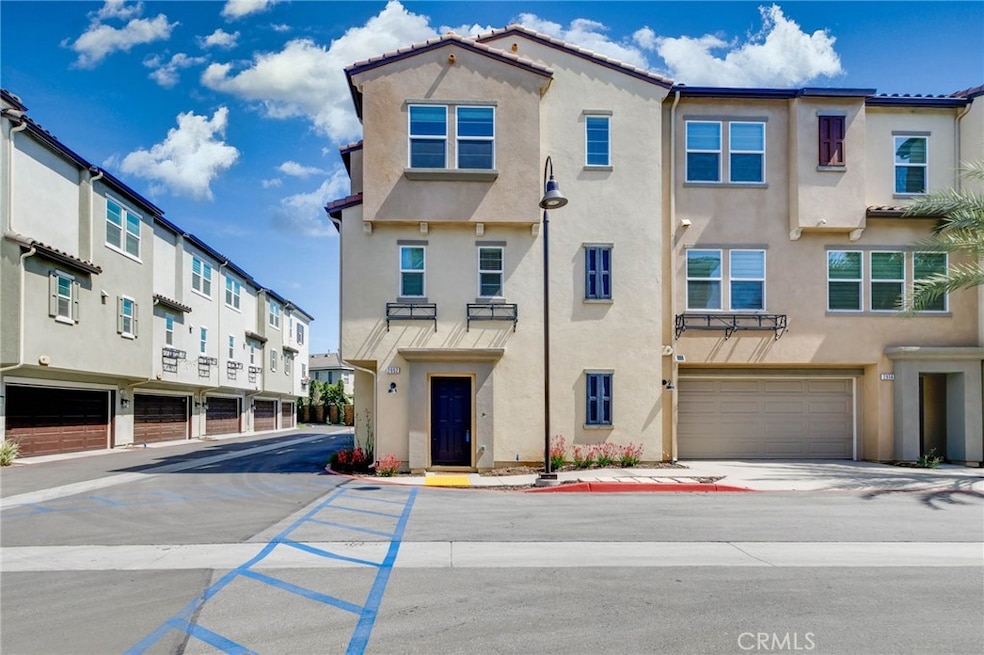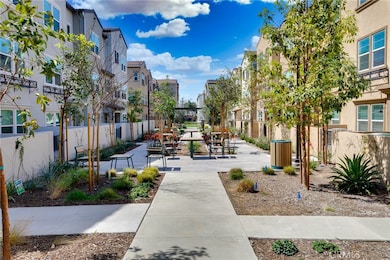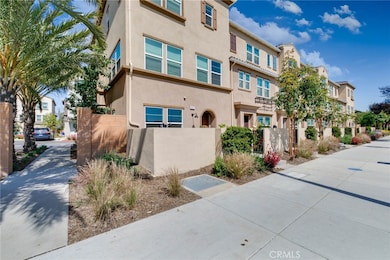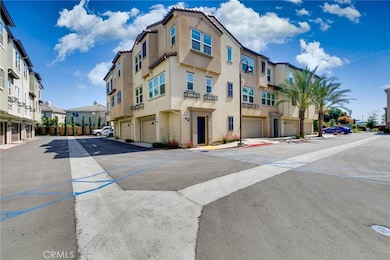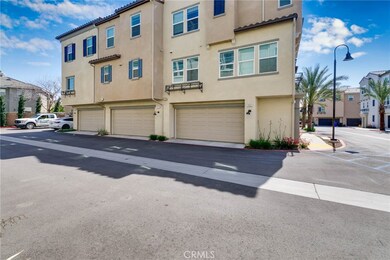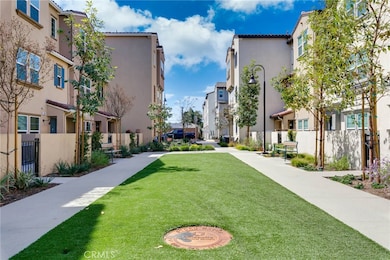
2952 Brown Oak Way Arcadia, CA 91006
Mayflower Village NeighborhoodEstimated payment $5,250/month
Highlights
- Solar Power System
- Open Floorplan
- Walk-In Pantry
- Plymouth Elementary School Rated A-
- Great Room
- Open to Family Room
About This Home
Welcome to your dream home in Arcadia, This stunning 2-bedrooms 2-baths thoughtfully designed and built in 2023. This three stories home nestled in a corner neighborhood, this contemporary home boasts an open-concept layout with stylish finishes and top-of-the-line features, making it a perfect blend of comfort and modern living. The spacious great room on the second floor. The open concept kitchen complete with luxury brand appliances. The master bedroom is a peaceful retreat with generous space, a walk-in closet and a dual sinks vanity and upgraded walk in shower.
The second bedroom is also well-sized and perfect for family, guests, or as a home office. Another full bathroom located in the third floor and a convenient powder room located near the main living areas. Convenient laundry located in the third floor.
This is a model home of this complex community. This house has leased solar, buyer assume to take over the solar lease (the current monthly pay is $109.21) This house is virtually staged.
Listing Agent
EXP REALTY OF CALIFORNIA INC Brokerage Phone: 323-508-3888 License #01950814 Listed on: 02/15/2025

Property Details
Home Type
- Condominium
Est. Annual Taxes
- $10,154
Year Built
- Built in 2023
Lot Details
- Two or More Common Walls
- Density is 2-5 Units/Acre
HOA Fees
- $200 Monthly HOA Fees
Parking
- 2 Car Attached Garage
- Parking Available
- Front Facing Garage
- Garage Door Opener
Home Design
- Turnkey
- Tile Roof
Interior Spaces
- 1,270 Sq Ft Home
- 3-Story Property
- Open Floorplan
- Double Pane Windows
- Great Room
- Family Room Off Kitchen
- Laminate Flooring
Kitchen
- Open to Family Room
- Walk-In Pantry
- Gas Oven
- Gas Range
- Dishwasher
Bedrooms and Bathrooms
- 2 Bedrooms | 3 Main Level Bedrooms
- All Upper Level Bedrooms
- Walk-In Closet
- Bathtub
Laundry
- Laundry Room
- Laundry on upper level
Home Security
Eco-Friendly Details
- Solar Power System
Outdoor Features
- Patio
- Exterior Lighting
- Rain Gutters
Utilities
- Central Heating and Cooling System
- Gas Water Heater
Listing and Financial Details
- Tax Lot 1
- Tax Tract Number 80294
- Assessor Parcel Number 8511018105
Community Details
Overview
- 86 Units
- Pmp Managment Association
- Pmp Management HOA
Amenities
- Community Barbecue Grill
- Picnic Area
Security
- Carbon Monoxide Detectors
- Fire and Smoke Detector
Map
Home Values in the Area
Average Home Value in this Area
Tax History
| Year | Tax Paid | Tax Assessment Tax Assessment Total Assessment is a certain percentage of the fair market value that is determined by local assessors to be the total taxable value of land and additions on the property. | Land | Improvement |
|---|---|---|---|---|
| 2024 | $10,154 | $845,580 | $422,790 | $422,790 |
| 2023 | -- | -- | -- | -- |
Property History
| Date | Event | Price | Change | Sq Ft Price |
|---|---|---|---|---|
| 07/10/2025 07/10/25 | Price Changed | $759,000 | -5.0% | $598 / Sq Ft |
| 04/23/2025 04/23/25 | For Sale | $799,000 | 0.0% | $629 / Sq Ft |
| 04/22/2025 04/22/25 | Off Market | $799,000 | -- | -- |
| 04/04/2025 04/04/25 | Price Changed | $799,000 | -4.7% | $629 / Sq Ft |
| 03/20/2025 03/20/25 | Price Changed | $838,000 | -4.6% | $660 / Sq Ft |
| 02/15/2025 02/15/25 | For Sale | $878,000 | -- | $691 / Sq Ft |
Similar Homes in the area
Source: California Regional Multiple Listing Service (CRMLS)
MLS Number: CV25022743
APN: 8511-018-105
- 4373 Maple Ln
- 2923 Ashmont Ave
- 3383 Lynd Ave
- 4384 Lynd Ave
- 4270 Jasmine Ln
- 4263 Jasmine Ln
- 4257 Jasmine Ln
- 4256 Marigold Ln
- 4351 Jasmine Ln
- 4357 Jasmine Ln
- 4341 Jasmine Ln
- 4226 Marigold Ln
- 4284 Marigold Ln Unit 220
- 4276 Marigold Ln Unit 214
- 2814 Orchid Ct
- 2719 Mayflower Ave
- 2655 Treelane Ave
- 2623 Fairgreen Ave
- 2808 Weidermeyer Ave
- 2632 S 10th Ave
- 1322 Jacaranda Cir
- 4251 E Live Oak Ave Unit 1
- 1111 E Longden Ave
- 936 E Sandra Ave
- 4064 Live Oak Ave Unit 308
- 4064 Live Oak Ave Unit 503
- 4064 Live Oak Ave Unit 515
- 4064 Live Oak Ave Unit 401
- 3218 Hempstead Ave
- 417 Benrud St
- 425 Danimere Ave
- 5522 Farna Ave
- 1611 S 4th Ave
- 1320 S 6th Ave
- 5429 Tyler Ave
- 619 Maydee St
- 517 Peachtree Ln
- 1419 S 4th Ave
- 11212 Freer Ave
- 2415 El Capitan Ave
